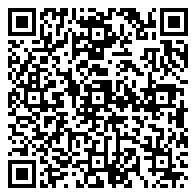Residential
1,725 Sqft - 12517 Kildare Drive, Plainfield, Illinois 60585

Beautiful and very spacious home in Kings Bridge Subdivision. Featuring 3 bedrooms and 2 bathrooms. This ranch style home offers an open floor plan perfect for all family to be together. The expansive living with gas fireplace opens up to the beautiful kitchen with plenty of cabinets and countertops and a big breakfast bar, the dining area leads has sliding doors that lead to the back patio and fenced backyard. This home is very inviting, the big windows throughout allow plenty of natural light in. The enormous master bedroom is all you have been dreaming of with a huge walk-in closed and a separate wardrobe closet. The master bathroom is also very spacious with a double sink vanity and shower with built-in bench. The laundry is conveniently located on the main floor with high-end frontload washer and dryer. But wait… there is also a massive unfinished basement! Driveway and attached garage located on the back.
- Listing ID : MRD11995889
- Bedrooms : 3
- Bathrooms : 2
- Square Footage : 1,725 Sqft














































