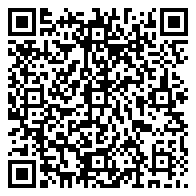Residential
1,756 Sqft - 17330 Roscommon Road, Tinley Park, Illinois 60477

Make this beautiful new construction home yours today! The popular Garfield floorplan END UNIT is spacious at 1,756 sq ft and boasts 3 bedrooms including a large and luxurious owner’s suite with an en suite bathroom. The finished lower-level bonus room provides endless possibilities – use it as a home office, a workout space, or even a cozy media room. Cooking enthusiasts will adore the open kitchen, featuring sleek quartz countertops and top-of-the-line stainless steel appliances. The vinyl wood-like flooring adds a touch of elegance to the living spaces, while the living room opens to a private balcony, perfect for enjoying your morning coffee or hosting friends and family. Built within an energetic & dynamic community, Oak Ridge offers a range of amenities for residents to enjoy. Spend time with your family at the community park or take a peaceful stroll around the nearby pond. With forest preserves and walking trails just moments away, outdoor enthusiasts will find plenty of opportunities to explore and connect with nature. Convenience is key at Oak Ridge, as this welcoming neighborhood is close to a variety of dining and shopping options. Whether you’re in the mood for a one-of-a-kind meal at a local restaurant or a day of retail therapy, everything you need is within reach. Commuting has never been easier, thanks to the proximity to the Metra train and major interstates. Additionally, hospitals are nearby, ensuring that quality healthcare is always readily accessible. All Chicago homes include America’s Smart Home Technology which allows you to monitor and control your home from the comfort of your sofa or from 500 miles away and connect to your home with your smartphone, tablet, or computer. Home life can be hands-free. It’s never been easier to settle into a new routine. Set the scene with your voice, from your phone, through the Qolsys panel – or schedule it and forget it. Your home will always be there for you. Our priority is to make sure you have the right smart home system to grow with you! Don’t miss out on the opportunity to make Oak Ridge your new home. Contact us today to schedule a private tour and be one of the fortunate homeowners to experience the best of Tinley Park living.
- Listing ID : MRD12019702
- Bedrooms : 3
- Bathrooms : 3
- Square Footage : 1,756 Sqft








































