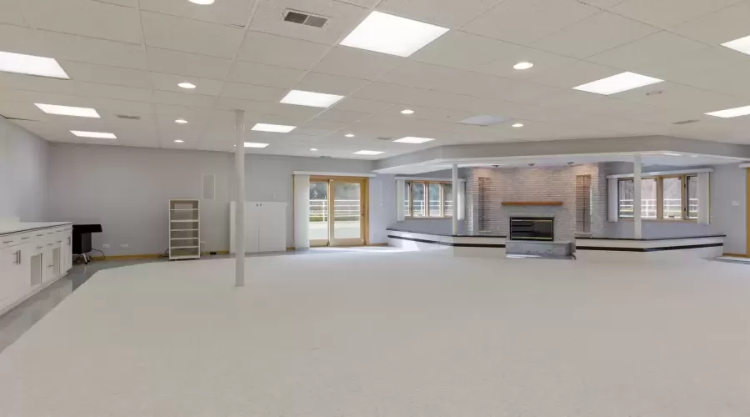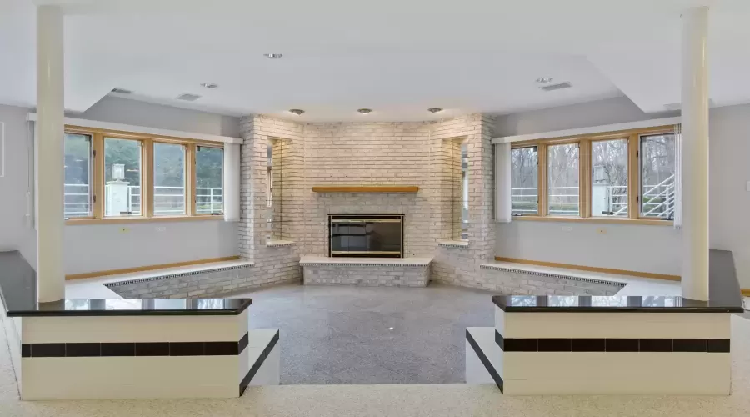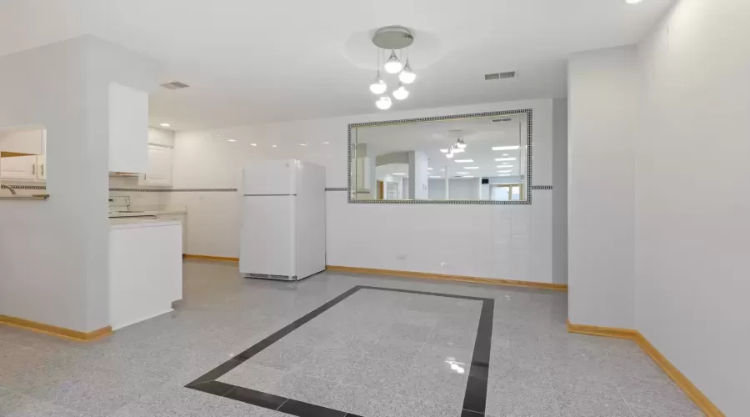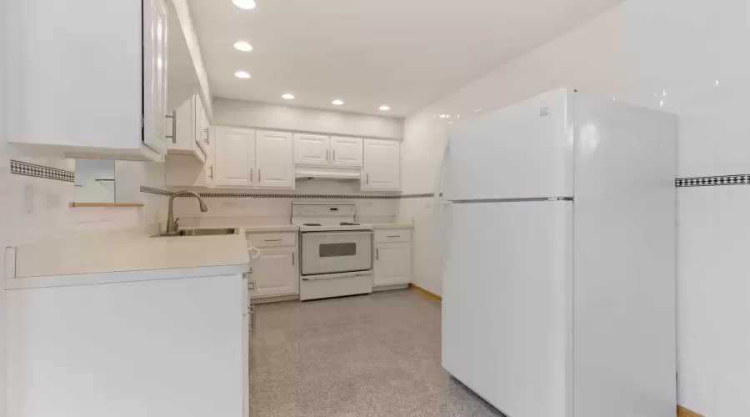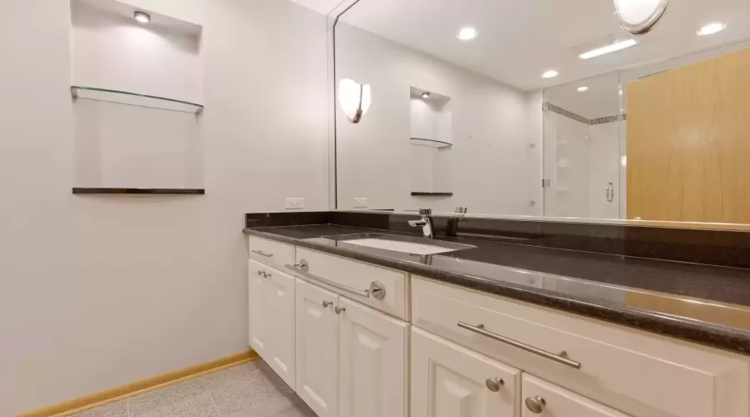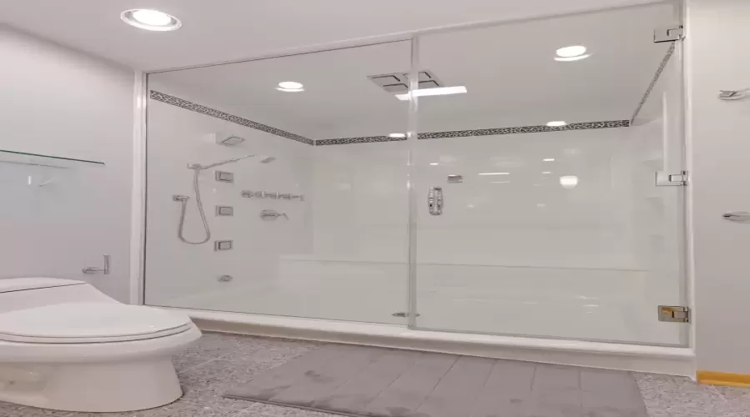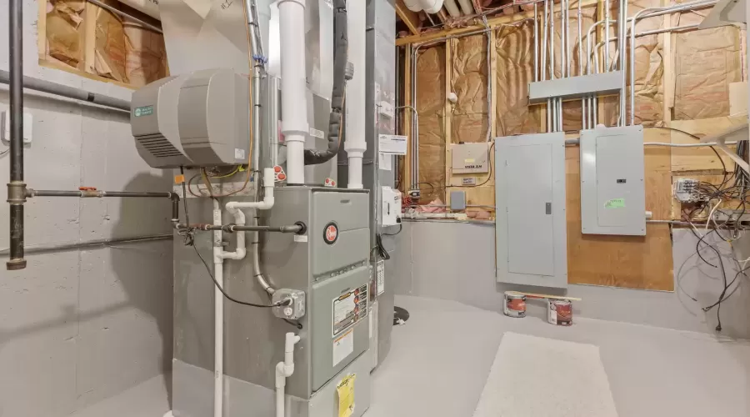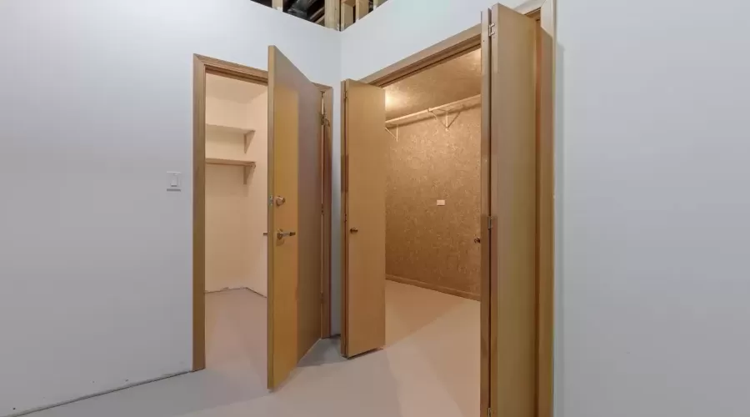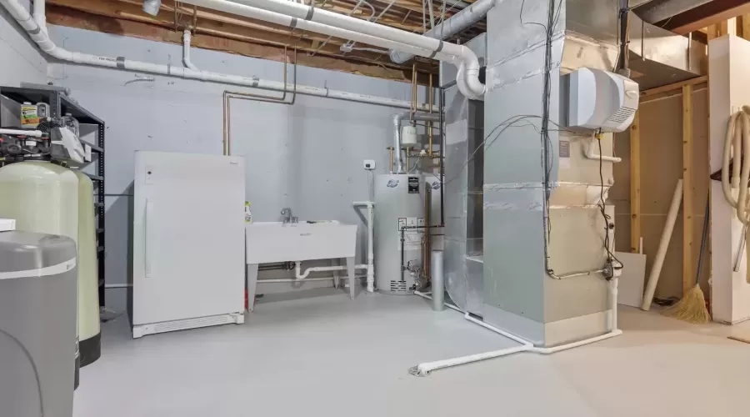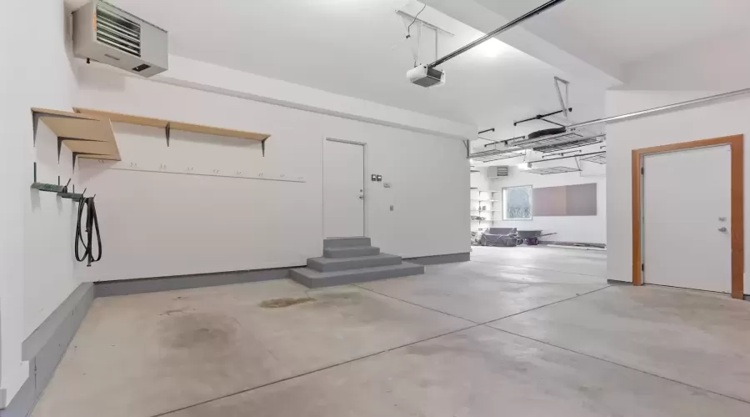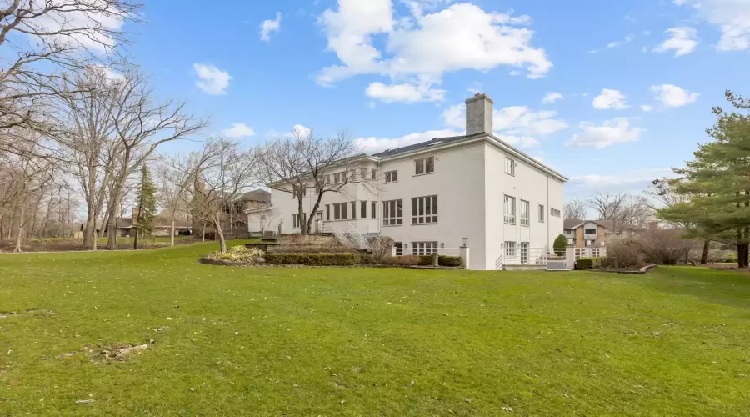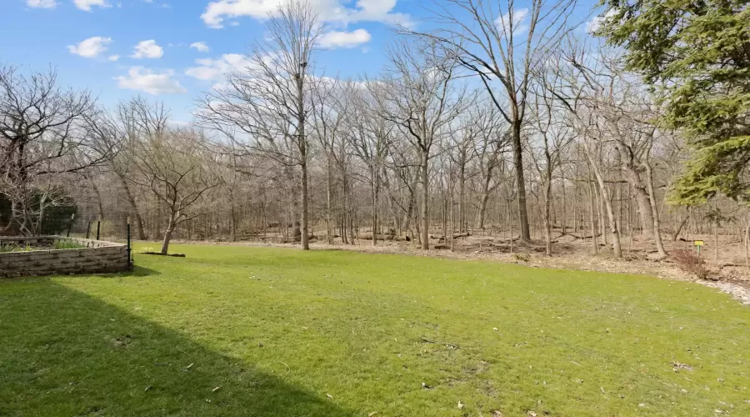Residential
9,536 Sqft - 1002 Butternut Circle, Frankfort, Illinois 60423
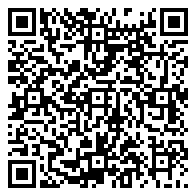
PRESTIGIOUS BUTTERNUT CREEK SUBDIVISION -OVER 1/2 ACRE BACKS UP TO FOREST PRESERVE -5 Bedroom 6-1/2 Bath Stately Brick & Limestone 2 Story Exterior – Walkout Finished Basement – 3 Fireplaces-4 Car Heated Garage! Built In Central Vac & Security System // MAIN FLOOR FEATURES: Volume Entry Foyer Ceiling- Opens to Living Rm Dramatic 2 Story Windows-Formal Dining Rm w Built in Butler’s Pantry- Large Family Rm- Also Separate Conversation Area Accented w a Fireplace & Cozy Seating Area -Culinary Kitchen w High End Stainless Steel Viking & GE Monogram Appliances-Plenty of Kitchen Cabinetry & Counters Space w Island & Granite Tops-Walk in Pantry -5th Bedroom w own Private Bath/Shower & Separate Office Area-Ideal for In-Law/Guest Suite-Main Level complete with Laundry Rm w High Efficiency Washer/Dryer -Closets & Powder Rm – Main Level has Marble & Wood Floors // SECOND FLOOR FEATURES: Gigantic Luxury Master Suite-Decorative Ceiling, Private Sitting Area w 2nd Cozy Fireplace -Main Bath has Separate Oversized Whirlpool Tub & Kohler Steam Shower – 2 Lav Granite Vanities -Enjoy the Additional Flex Rm Ideal For Exercise Area/Equipment – Master Walk in Closet Has Built In Custom Cabinetry – Bose Speakers / Additional Bedrooms #2 #3 #4 Each have own Updated En-Suite Baths. Bdrm #3 Bath also Has Whirlpool Tub- All Bedrooms Have Ceiling Fans-Home Features Two Staircases Leading to 2nd Level! // WALK OUT LEVEL FEATURES: HUGE Finished Basement Ideal For Entertaining! 10′ Ceilings! 2nd Full Kitchen & Separate Bar Area -Separate Private Sitting Area w 3rd Cozy Fireplace -3/4 Updated Bath Has Kohler Steam Shower- Wow! 3 Cedar Closets for Storage . Walkout Patio Doors lead to the Back Yard Backing up to Wooded Forest Preserve. Paver Patio – Complete w Landscape Sprinkler System = Outdoor Malibu Lighting// PEACE OF MIND! 17 New Skylights & Roof Were Replaced in 2021! 3 Zone HVAC System – 3 Air Cleaners- 3 Humidifiers Electronic Thermostats -Whole House Attic Fan- 4 Sump Pumps! The Heated Garage has 5 Retractable Storage Racks – Service Door to Exterior 12″ Ceilings – Garage overhead Doors are 8″ High! All 3 Levels Have Several Custom Built in Cabinetry -Back Up Generator- Wish I had More Space to List All the Amenities & Features! Home Has all Name Brand Features This Stately Home-on a Forest Preserve-Walkout Finished Basement-The Sq Footage-and the Amenities Could Not Be Duplicated at this Price! Approx 8,811 Finished Sq Ft!! – ENJOY THE MATTERPORT VIRTUAL TOUR — Floorplan is Included at Additional Information Tab!!
- Listing ID : MRD12006918
- Bedrooms : 5
- Bathrooms : 7
- Square Footage : 9,536 Sqft









































