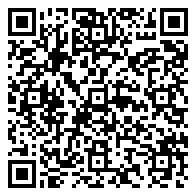Residential
4,529 Sqft - 7911 NORTHWOODS Drive, Frankfort, Illinois 60423

DREAM HOME ALERT! Welcome to your move in ready home in the highly desired Timbers Edge neighborhood. This home boasts space with 5 bedrooms + 2 basement bedrooms, 4.5 bathrooms, 3-car garage, and a completely finished basement. Beautiful kitchen updates (2024), new carpet (2024), new paint throughout entire home (2024), refinished Brazilian cherry hardwood floors (2024). This home truly has it all with a heated 3-car garage, mature landscaping, and an outdoor sprinkler system. On the 1st floor you will find a spacious kitchen and family room with a cozy double-sided fireplace. The dining room and front room add even more appeal to this home by providing more space to relax or entertain. The 1st floor even has a bonus bedroom/office space. The 2nd floor has a luxurious master bedroom with 2 separate walk-in closets, master bathroom with separate shower and tub, and a bonus office/nursery room attached. Additionally, there are 3 more bedrooms on this floor, one bedroom containing its own walk-in closet and ensuite bathroom and the other 2 bedrooms sharing an ensuite bathroom. This floor also has its own separate central A/C unit! The beautifully finished basement has a kitchenette perfect for hosting, a movie theater room, and 2 bedrooms with a shared ensuite bathroom. Don’t miss out on this remarkable home! Make your appointment to see it today!
- Listing ID : MRD12013058
- Bedrooms : 5
- Bathrooms : 5
- Square Footage : 4,529 Sqft


























































