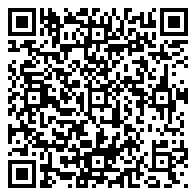Residential
2,500 Sqft - 14534 Mustang Drive, Homer Glen, Illinois 60491

MULTIPLE OFFERS RECEIVED! HIGHEST AND BEST DUE BY 4/1/24 BY 5PM.The Triple Three’s won’t disappoint…3 bedrooms/2.1 bath, 3 car Garage 3 Step Ranch in Derby Hills subdivision of Homer Glen. Boasting a spacious layout of approximately 2,500 square feet, this home features generously sized rooms with minimal stairs, providing easy and comfortable living. The large living room seamlessly transitions into a separate dining room, while the open-concept kitchen offers clear sightlines to the sizable family room with a gas starter fireplace that adds warmth and coziness to the space. The kitchen area also includes a wet bar and ample room for a full-sized table, perfect for hosting family gatherings and entertaining guests. Step outside to the screened-in porch directly off the family room, extending your entertaining space outdoors. The master bedroom comes complete with its own private bath featuring a walk-in shower, and all three bedrooms are spacious and offer plenty of closet space. The partially finished basement includes a game room/family room, office/den/storage, and laundry space, along with a substantial concrete crawl space for additional storage options. While this home is move- in condition some personal touches & updating will make this house the home of your dreams. Situated in a fantastic location close to shopping, entertainment, expressways, parks, and within a notable school district, this home offers convenience and accessibility to a variety of amenities.
- Listing ID : MRD12006579
- Bedrooms : 3
- Bathrooms : 3
- Square Footage : 2,500 Sqft




































































