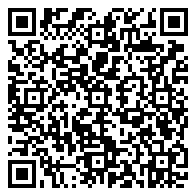Residential
1,855 Sqft - 47 Iliad Drive, Tinley Park, Illinois 60477

Great Price! Great Location! All Brick End Unit Ranch Townhome in Gated Exclusive Odyssey Country Club. Private side entrance, open floor plan, front foyer with a coat closet den that could possibly be converted to a third bedroom, large living room with cathedral ceilings and gas fireplace, separate dining room, kitchen with custom maple cabinets, granite countertops, all stainless steal appliances, adjoining breakfast room that’s leading to the newly painted deck overviewing the pond and beautiful landscaping. Master bedroom with two walk-in closets, large bathroom with custom counter high vanity with double sinks, separate shower, whirlpool tub, and additional closet space. The second bedroom has an ample closet, a recently updated guest bathroom, a laundry room with a sink, and a connection to the two-car garage. All on the main floor. The unfinished basement was used as recreational space, storage, and a utility room. The basement includes two crawl spaces, brand-new windows, and 9ft ceilings. Beautiful hardwood floors throughout, low pile carpeting in the bedrooms, freshly painted: newer HVAC, water heater, and sump pump(2024). The roof was replaced in 2019. Convenient location – minutes from shopping, dining, entertaining, playground/parks, public transportation, and interstate access.
- Listing ID : MRD12012683
- Bedrooms : 2
- Bathrooms : 2
- Square Footage : 1,855 Sqft














































































