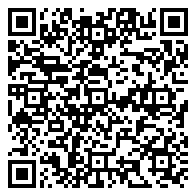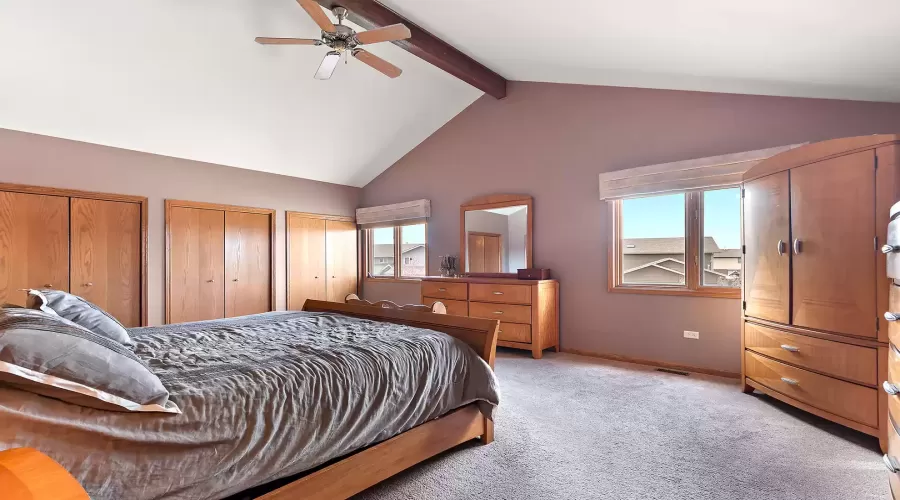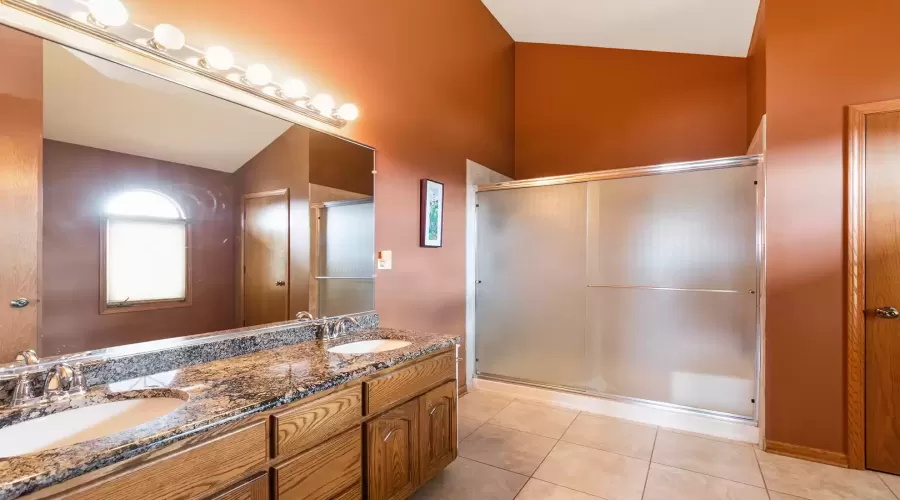Residential
3,862 Sqft - 8649 Monaghan Drive, Tinley Park, Illinois 60487

Located on almost half an acre, this five bedroom, four bathroom, Fane model has 3,862 square feet of living space plus a partially finished basement. Covered front porch to enjoy your morning coffee. Grand foyer entry with two-story view of the loft above. Formal living and dining room for entertaining. Hardwood floors throughout most of the first floor. Kitchen has stainless steel appliances, an abundance of cabinetry, granite countertops, and complimenting backsplash. Family room has a brick fireplace. Main level office or fifth bedroom if needed. Step out to massive paver patio complete with knee wall and gas fire pit overlooking your mature landscaping. Equally large side yard with plenty of remaining play area. Tucked away staircase to four spacious upper level bedrooms including a primary ensuite with jetted tub. Oversized loft spans the width of home and unites all bedrooms. Ideal for a second family room, teen hangout, or second office if needed. All bedrooms have two closets with a bonus third closet in the master. Partially finished basement with heated floors has a large recreation space and a full bathroom. Still plenty of storage closets and a crawlspace. Built in speakers throughout the home and the patio. Extra wide concrete driveway leads to front load, heated, three car garage. Sprinkler system simplifies yard maintenance. A Tinley Park address, yet convenient to Frankfort, Mokena, and Orland Park. Located within Lincoln-Way East High School district. You will love living here!
- Listing ID : MRD12011997
- Bedrooms : 5
- Bathrooms : 4
- Square Footage : 3,862 Sqft






















































































