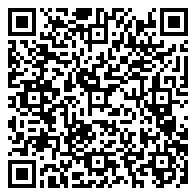Residential
2,345 Sqft - 14956 SUFFOLK Court, Homer Glen, Illinois 60491

JUST FOR YOU !! MOVE IN READY – Gorgeous 2-story with finished basement town home in popular Kingston Hills. 3 bedrooms, 2.2 bathrooms, all 3 levels in superb condition, make it very spacious & beautifully appointed home. Yards of gleaming hardwood floors throughout entire main floor and completely repainted in modern soft, light tone. This spotless home presents an expansive, open living room ideal for entertaining with tons of natural light pouring in from 2-stories of windows. Creating meals is an absolute joy in the large kitchen with lovely cabinets, granite counters and all stainless appliances. Dining area with sliding door that opens to nice deck for outdoor enjoyment. Powder room with ceramic floor & granite counters, convenient 1st floor laundry and big 2+ car garage complete the main level. The 2nd floor provides a king-size master suite with cathedral ceiling, walk-in closet and private bath, 2 large guest rooms & another full bath also with decent size counters. Exquisitely finished lookout basement with another powder room and tons of storage makes perfect additional living space. 2020 – new oven, washer and dryer. 2022 – new fridge. 2023 -new sump pump. Very desirable location in close distance to shopping centers, restaurants, etc.
- Listing ID : MRD12004918
- Bedrooms : 3
- Bathrooms : 4
- Square Footage : 2,345 Sqft
























































