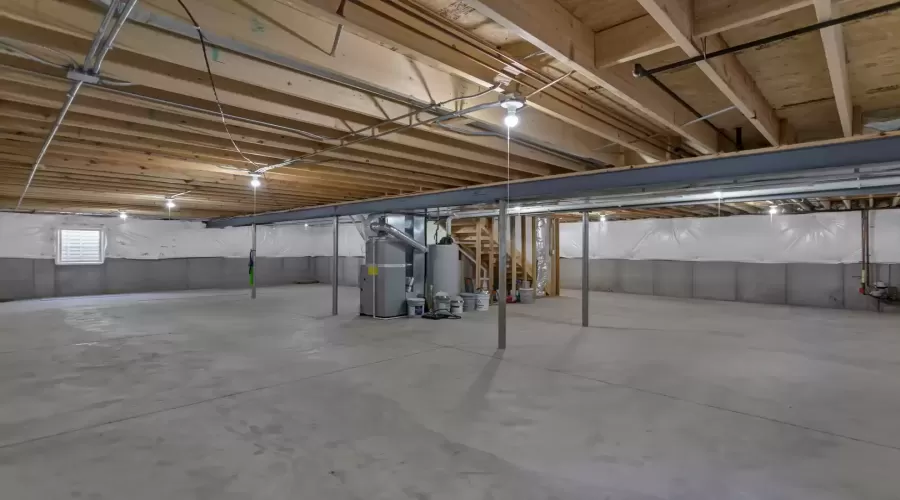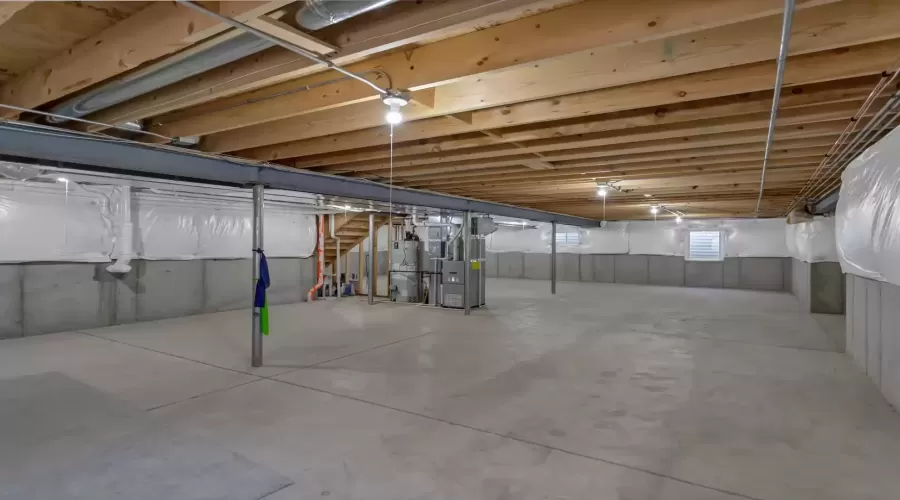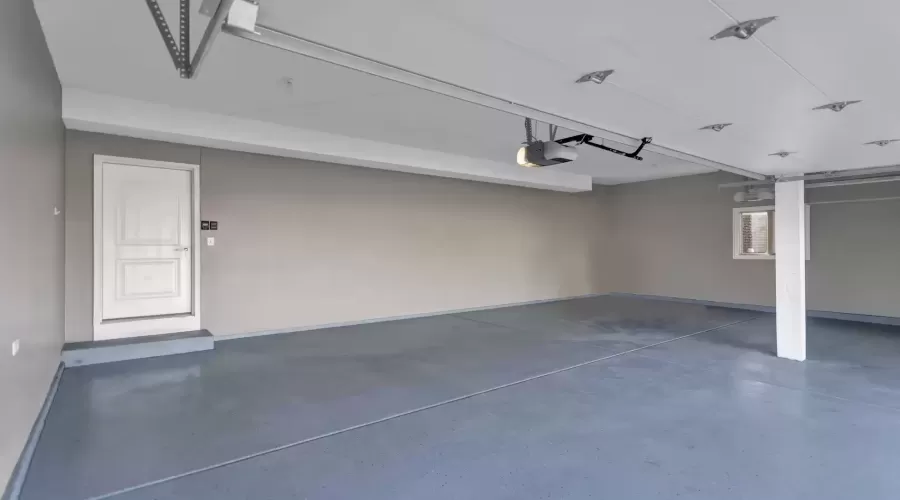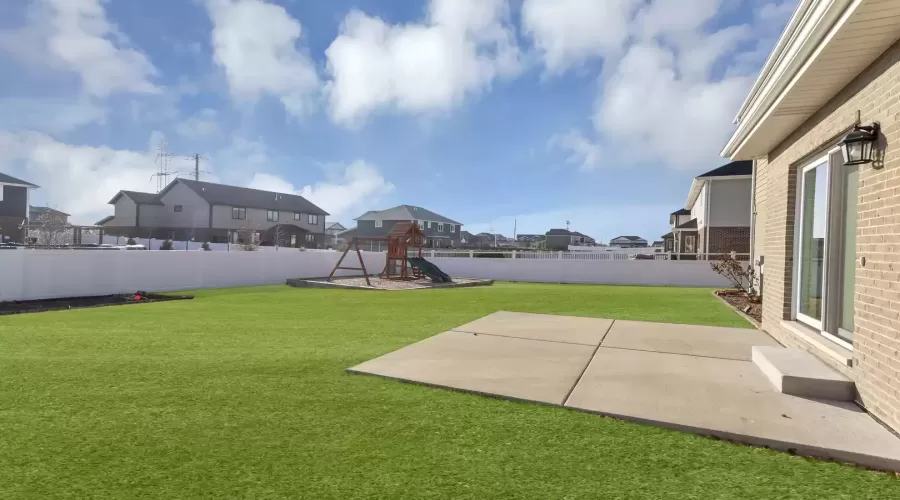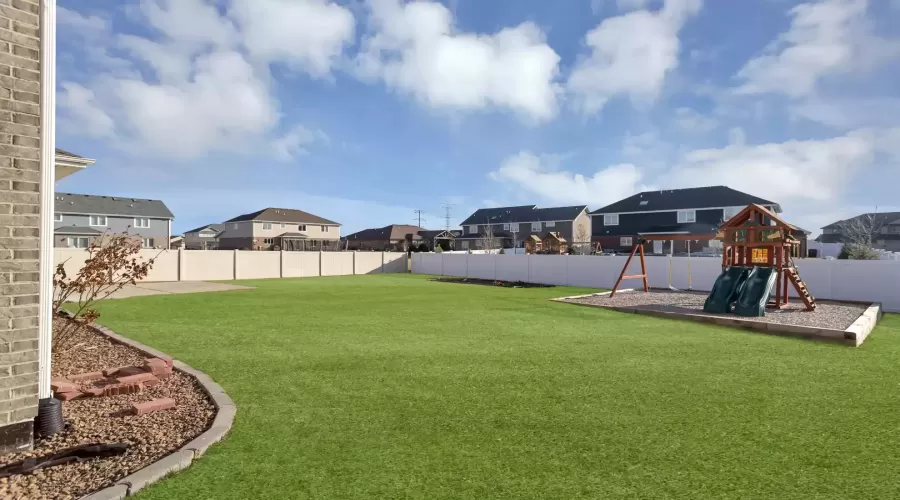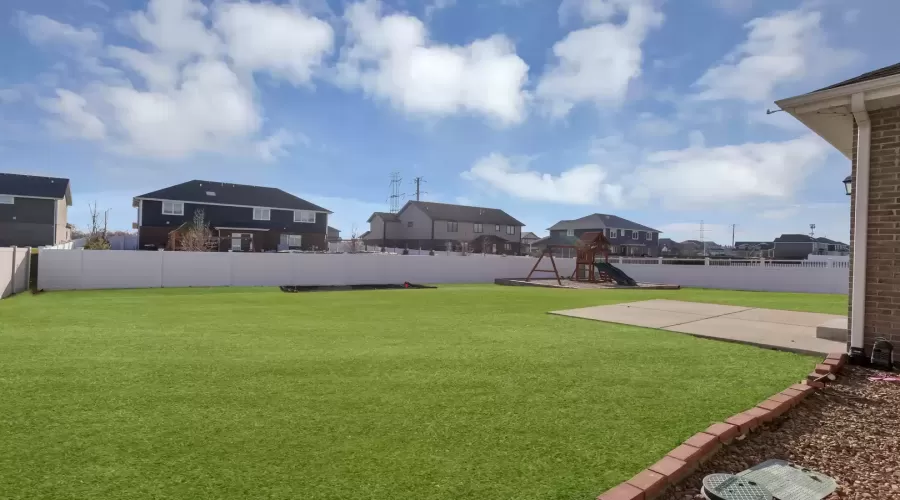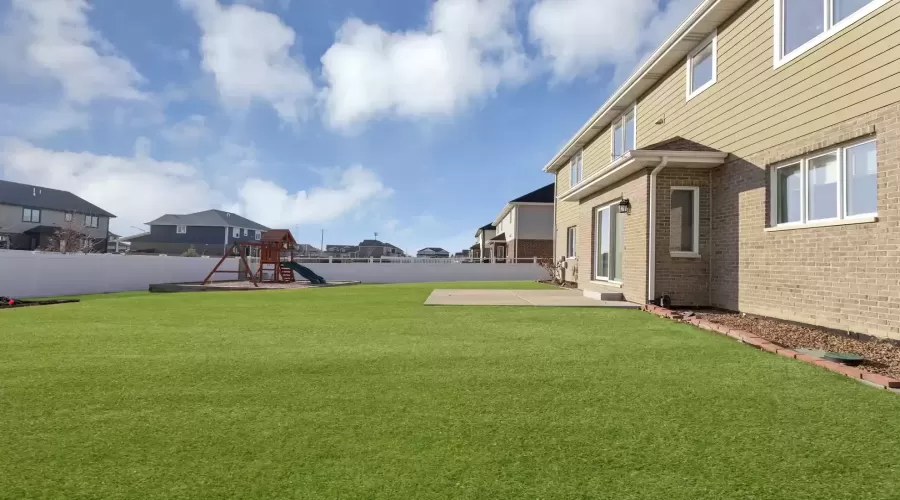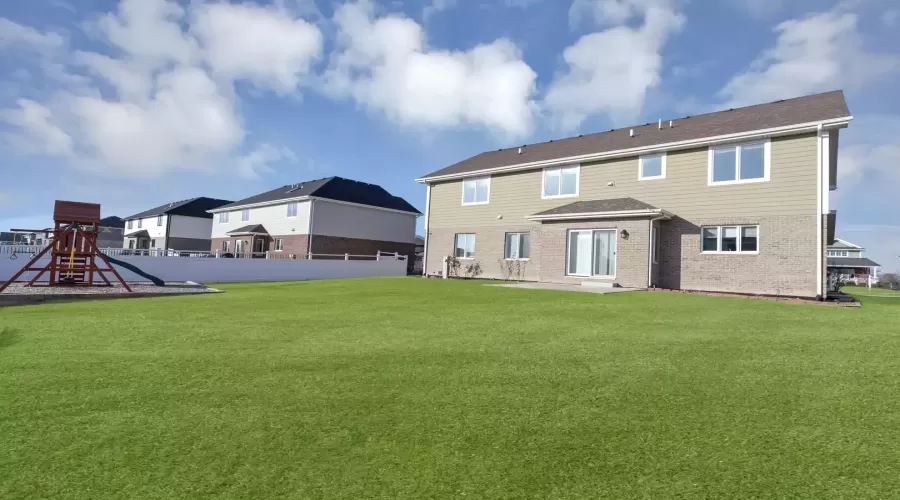Residential
3,660 Sqft - 19937 Boyne Drive, Tinley Park, Illinois 60487
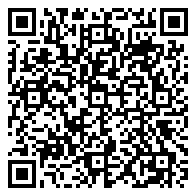
2020 built, well maintained, ready to move into an absolutely Gorgeous 5-bedroom home with 3 full bathrooms and attached 3 car garage with an epoxy floor (quiet garage door opener & operates from your phone with My Q). All new landscaping! The foyer draws your attention to the huge formal living room with Oak hardwood floors. Recessed lighting all over on the main level. Main level family room with gas fireplace and offers an open concept feel to the kitchen. The kitchen provides a large eating area for a big kitchen table, a custom-made island with granite countertops, a garbage disposal, microwave, gas oven/range hood, marble backsplash The kitchen has large cabinets & huge pantry, as well as plenty of recessed lighting & accented light fixtures. The main level also offers a 5th bedroom or home office and a full bath. The 2nd level provides 4 spacious bedrooms and huge 7 X 26 ft. lobby space. The Master bedroom has a vaulted ceiling , walk in closet, bathroom with tub and separate shower. All other bedroom’s are good size with double closets. The full unfinished basement is waiting for your own design and idea. Zoned for 2 furnaces & A/C which include whole house humidifiers. 75 gallon water heater. There is a lawn sprinkler system. Expensive updates around the house after purchase from the builder. House has security system and cameras installed.There is a 3 side fencing by the house. Buyer only need to put front side fence for privacy. To rebuild this home would cost so much more…Close to shopping centers, easy access to expressways I-80,I-355,I-57.
- Listing ID : MRD12007181
- Bedrooms : 5
- Bathrooms : 3
- Square Footage : 3,660 Sqft









































