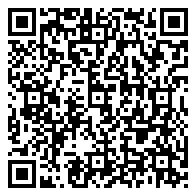Residential
1,769 Sqft - 11331 Wild Berry Lane, Mokena, Illinois 60448

Welcome to your dream home in Hamilton Crossing of Mokena! This charming 2-story townhouse boasts a finished walk-out basement, a professionally maintained exterior, and an immaculate interior. Step inside to the impressive main level that features an inviting open floor plan accented with volume ceilings, arched entries, and neutral decor. Enjoy a cozy living room with wood burning fireplace, a sun-filled dining room, and a beautifully updated kitchen with custom white cabinets, stainless steel appliances and a dinette area. Upstairs, discover an updated bathroom and two generously sized bedrooms, including a master retreat with a vaulted ceiling and walk-in closet. The finished basement is complete with a family room, bedroom, and full bathroom, offering the convenience of related living or a bonus entertaining space. With a 2-car heated garage, large deck, and patio, outdoor enjoyment is guaranteed. Situated just minutes away from numerous parks, quaint Front Street, the Metra station, and interstate access, this well maintained home is nestled in a highly sought-after subdivision where properties rarely become available. Don’t miss this opportunity to make it yours!
- Listing ID : MRD11998901
- Bedrooms : 3
- Bathrooms : 3
- Square Footage : 1,769 Sqft








































