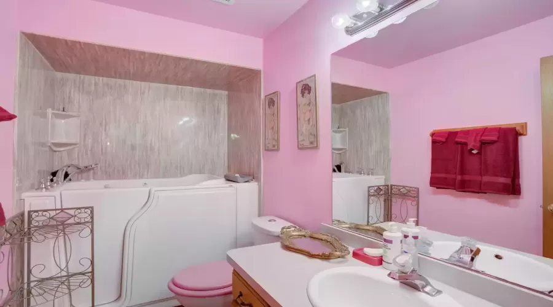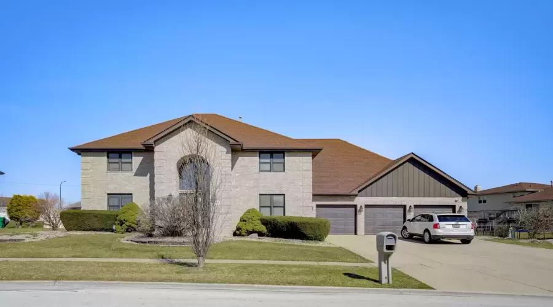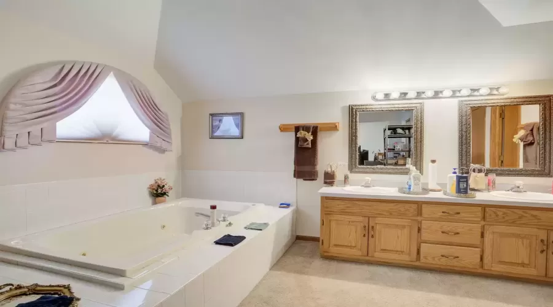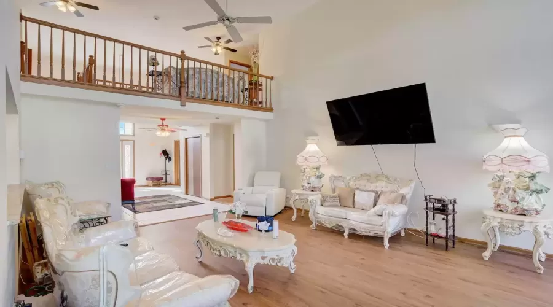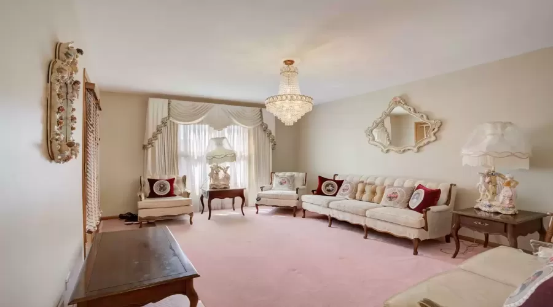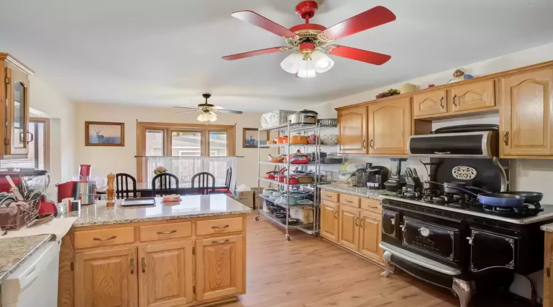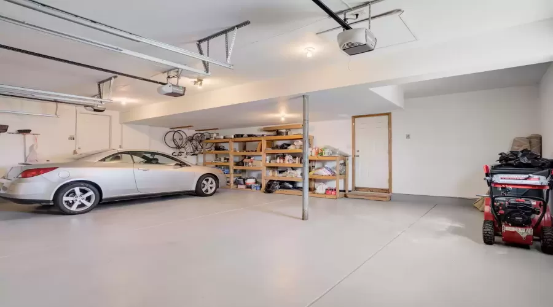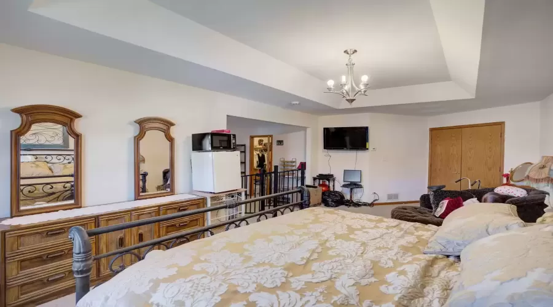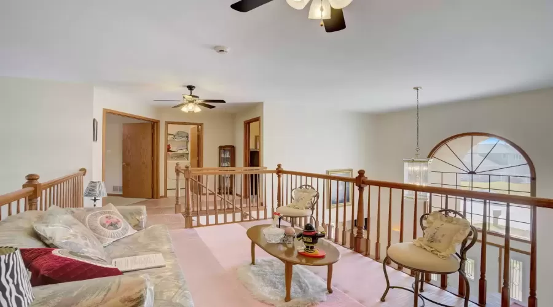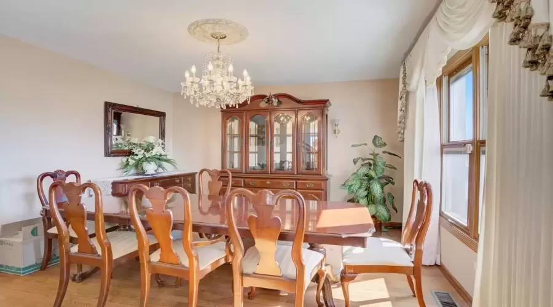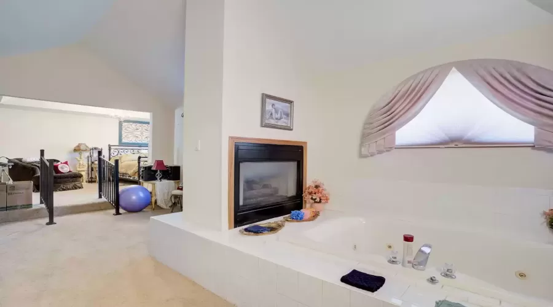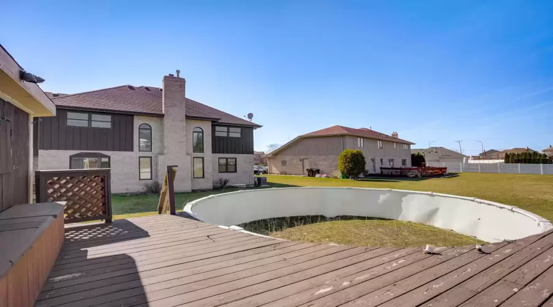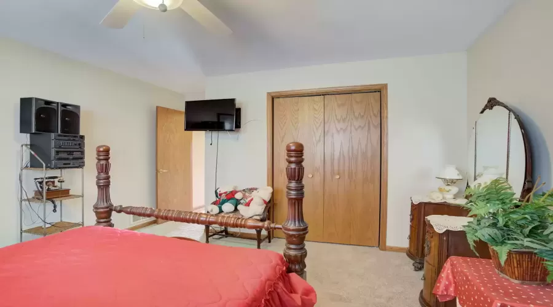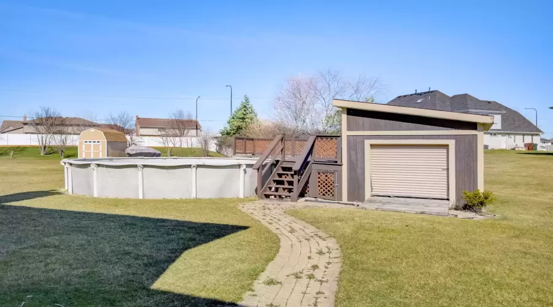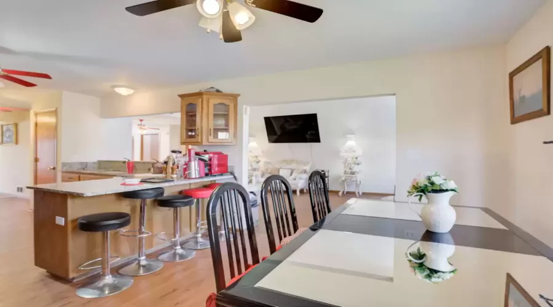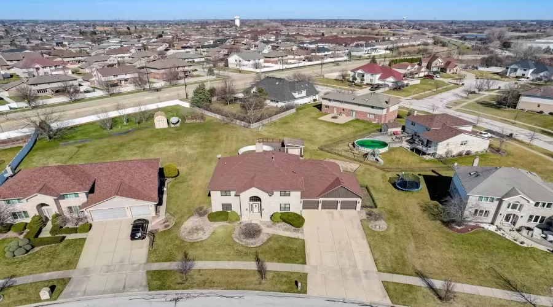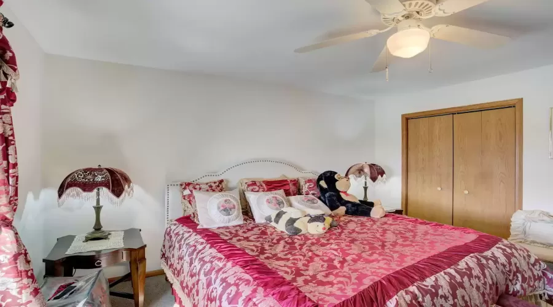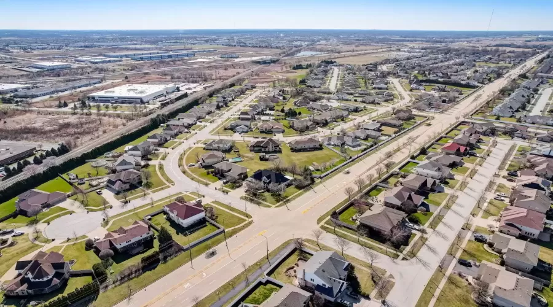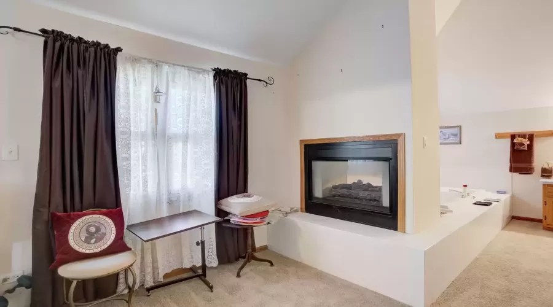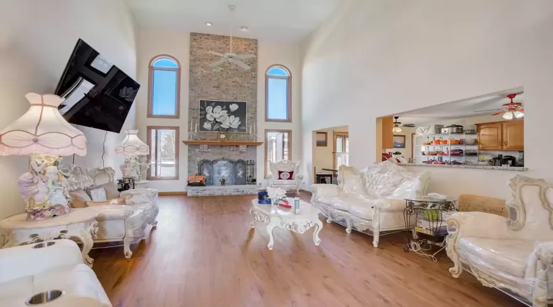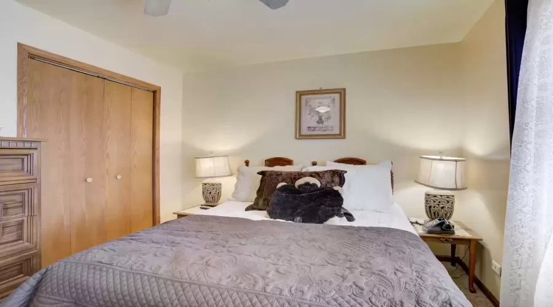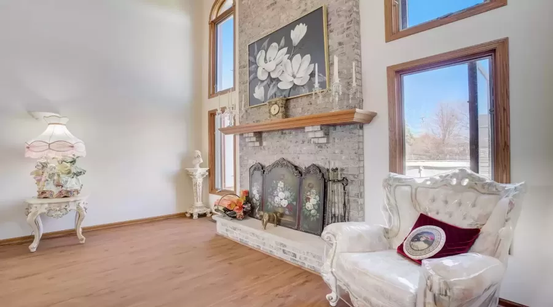Residential
3,507 Sqft - 8636 Timbers Pointe Drive, Tinley Park, Illinois 60487

Gorgeous 5 Bedroom, 3.5 Bathroom Home in Desirable Tinley Park! Location: Timbers Pointe, Tinley Park, IL Size: 5,000 SqFt on .4 Acre Lot Features: Spacious Living Areas, Vaulted Ceilings & Catwalk Overlooking the Family Room, Cozy Fireplace in Family Room & Main Bedroom A New Roof was Installed in 2018 Security System Installed Three-Car Garage Well-Maintained Landscape Additional Highlights: Updated Kitchen with Granite Countertops Main Bedroom with Ensuite Bathroom & Sitting Area Second Floor Bathroom with Walk-In Bathtub New Carpet & Paint Throughout In-Law Arrangement Available Community Amenities: Proximity to Top-Notch Schools Easy Access to Interstate 80 & Interstate 57 Nearby Metra Commuter Rail Service Close to Tony Bettenhausen Recreation Center Vibrant Local Music Scene & Entertainment Options About Tinley Park: Tinley Park is a dynamic community located just 30 minutes from downtown Chicago. It offers a perfect blend of suburban living with easy access to urban amenities. With its beautiful parks, diverse dining options, and lively music scene, Tinley Park provides residents with an exceptional quality of life. Don’t Miss Out on This Incredible Home!
- Listing ID : MRD12002005
- Bedrooms : 5
- Bathrooms : 4
- Square Footage : 3,507 Sqft









































