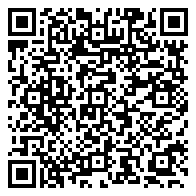Residential
1,654 Sqft - 110 Golf View Lane, Frankfort, Illinois 60423

Beautiful and rarely available main level, 3-bedroom 2 bath condo nestled on a lush Prestwick property with stunning golf course and water views. Enjoy maintenance-free living and the country club lifestyle, this wonderful property features a spacious floor plan that lives like a single family home with updated hardwood floors, a light-filled kitchen with a breakfast nook, white cabinetry, stainless appliances, granite counters, subway tile backsplash, remodeled ensuite master bath, masonry wood burning fireplace, in-unit laundry, extra storage closet and two garages! Take in verdant views from every room and relax on your own private patio to soak in the beauty of the natural surroundings. Convenient Country Club access, Frankfort 157-C Schools, prime location with easy access to Old Plank Trail Bike Path, and moments from Historic Downtown Frankfort. Monthly assessment includes water, exterior maintenance, lawn care, snow removal and scavenger. Country Club membership and access to amenities are a separate membership.
- Listing ID : MRD11998034
- Bedrooms : 3
- Bathrooms : 2
- Square Footage : 1,654 Sqft


























































