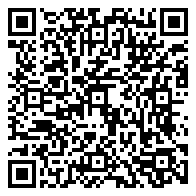Residential
1,847 Sqft - 12 International Way, Joliet, Illinois 60436

BUILDER’S MODEL HOME FOR SALE!! The Meridian plan welcomes you to a home with a front porch with room for chairs and modern finishes built with Smart Home Technology and Energy Efficient features throughout! This two-story home boasts 4 bedrooms and 2.5 baths, a partial basement, and a 2-car garage! As you walk into your home, the first-floor powder room and coat closet are located right off the foyer. The main level living area, offers a large open layout. The kitchen is light and bright with designer cabinetry, a large walk-in pantry, recessed lighting, and stainless-steel appliances including slide-in range, microwave, dishwasher and refrigerator. Plenty of storage with a large island that overhangs a breakfast bar. The inviting open-concept floor plan flows effortlessly into the family room making it perfect for entertaining. Upstairs, there’s a generously sized primary suite with ample storage in the walk-in closet! Private bath with oversized raised height, dual sink vanity with plenty of bath storage space, and large stand-up shower. The additional secondary bathroom upstairs features a double bowl sink and privacy door between the vanity and shower area. The laundry room is conveniently located on the 2nd floor and includes the washer and dryer! The basement is awaiting your finishing touches. Professional landscaping with fully sodded front, side, and back yard. All Chicago homes include our America’s Smart Home Technology which allows you to monitor and control your home from the comfort of your sofa or from 500 miles away and connects to your home with your smartphone, tablet or computer. Home life can be hands-free. It’s never been easier to settle into new routine. Set the scene with your voice, from your phone, through the Qolsys panel which you can schedule it and forget it. Your home will always await you with your personalized settings. Our priority is to make sure you have the right smart home system to grow with you. Our homes speak to Bluetooth, Wi-Fi, Z-Wave and cellular devices so you can sync with almost any smart device. Exterior/interior photos of actual model home. Furnishings not included.
- Listing ID : MRD12002526
- Bedrooms : 4
- Bathrooms : 3
- Square Footage : 1,847 Sqft










































