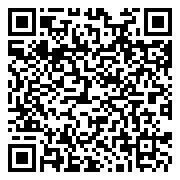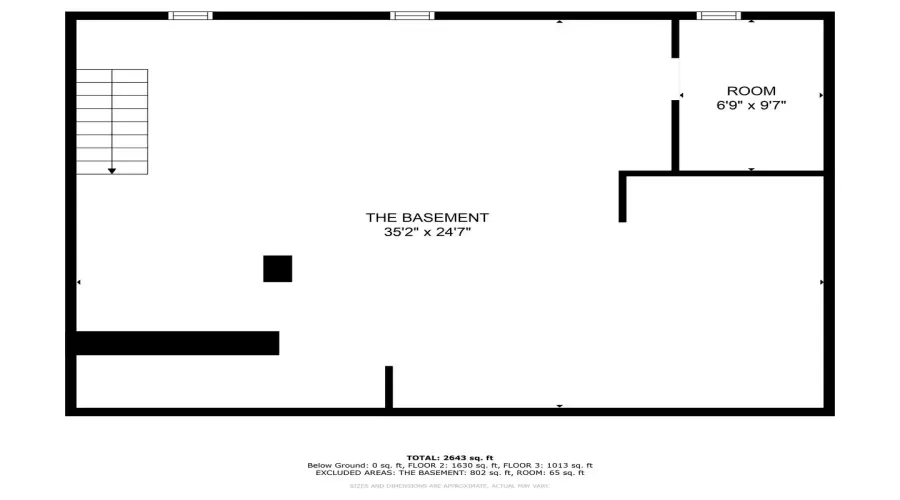Residential
2,643 Sqft - 11032 Cross Street, Mokena, Illinois 60448

Location, location, location! Located in the heart of downtown Mokena and blocks from the train station, you will not find a more ideal location. This 4 bedroom, 3 full bath home features over 2600 square feet of finished living space, not including the partially finished basement. As you enter the front door you will love the 4 season enclosed front porch that is perfect for your morning coffee year round. The formal living room, dining room, main floor bedroom and full bathroom make for a convenient flow of space. The original history of the home shines through inside and out. The massive main floor family room features a cozy fire place and is the perfect place to entertain. The second level features three additional bedrooms, two additional full bathrooms and a loft area. The second floor is already plumbed for a second floor laundry room/closet if you desire as well. The partially finished full basement adds even space to grow into. The professionally landscaped yard is the perfect outdoor space to relax after a long day. Featuring a hot tub, in ground sprinklers, gazebo, shed and dog run. The detached two car garage is heated as well. Post close possession until mid June is a must. Easy to show and low taxes! A rare find and true gem with Lake Michigan water in highly desirable Mokena.
- Listing ID : MRD11999439
- Bedrooms : 4
- Bathrooms : 3
- Square Footage : 2,643 Sqft




















































































