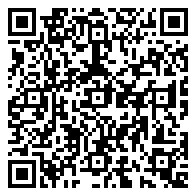Residential
2,800 Sqft - 16939 84th Avenue, Tinley Park, Illinois 60477

Step into your dream home located in the bustling heart of Tinley Park! This meticulously maintained split level residence invites you to create lasting memories from day one. Discover the charm of open-concept living in the spacious living and dining areas, accentuated by lofted ceilings and abundant natural light through elegant skylights. Indulge your culinary desires in the updated chef’s kitchen, equipped with sleek granite countertops, plenty of storage space, stainless steel appliances, a cozy breakfast nook, and seamless access to the serene back patio – perfect for al fresco dining. Venture upstairs to find the generously sized primary bedroom, offering shared access to the tastefully updated full bath. Two additional bedrooms complete the upper level. On the lower level you’re greeted by a spacious family room – ideal for cozy gatherings or movie nights, a full bath, and a convenient mudroom with custom cabinetry that leads to the 2.5 car garage with workbench. The finished basement further expands the living space, boasting two additional bedrooms – one with its own sink vanity – and a convenient laundry room. Outside, unwind on the patio or raised deck – the perfect backdrop for outdoor enjoyment and relaxation. Conveniently situated near shopping, dining, parks, and schools, this home offers the epitome of suburban living. A preferred lender offers a reduced interest rate for this listing. Don’t miss the opportunity to make this your own!
- Listing ID : MRD11990665
- Bedrooms : 3
- Bathrooms : 2
- Square Footage : 2,800 Sqft










































