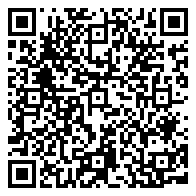Residential
3,535 Sqft - 11887 Coquille Drive, Frankfort, Illinois 60423

Gorgeous 2 Story New Hardwood through living room, main level office, foyer, Living room, stairway to 2nd level and through hallway. New carpet in bedrooms. 2 Primary suites with full baths, one with a fireplace. Doors have been replaced with white doors, kitchen cabs white with new Cafe appliances 2nd kitchen in lower level Beautiful kitchen with an island to dine at great for entertaining or related living There are 2 furnaces and 2 central air systems One system replaced past year. Hot water heater replaced past year. lower level also features a theatre room for movies and music and an exercise room. The yard is like a vacation oasis. Large pool with integrated whirlpool/hot tub and slide and diving board, outdoor patio with paver walls, pergola, fire pit New $9000 pool cover, large trees and many colorful flowers SOUND SYSTEM INDOOR AND OUTDOOR INCLUDED
- Listing ID : MRD11994424
- Bedrooms : 5
- Bathrooms : 5
- Square Footage : 3,535 Sqft


























































