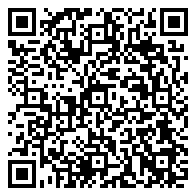Residential
2,850 Sqft - 12204 Blair Drive, Plainfield, Illinois 60585

“Discover the epitome of luxury living in this new, proposed construction masterpiece! Featuring a sought-after first-floor owner’s suite with luxury bath, basking in natural light throughout, this home offers unparalleled comfort and convenience. With 3 bedrooms, 3.1 baths, “The Camden” is an efficient and open floor plan effortlessly blends style and functionality. Indulge your culinary passions in the chef’s kitchen, with huge prep/dining island, Quartz countertops, hidden pantry, hardwood flooring, and entertain guests in the grandeur of the 2-story great room with a fabulous fireplace. Children and guests can enjoy their own spaces and private bathrooms on the second floor of this home. This Proposed Custom home will be crafted by a Premier, Award Winning and local custom builder . Design/Details is the Difference with over 35 yrs of designing/building homes -quality, service, & rigorous 3rd party inspections incl ENERGY STAR, HERS & EPA Indoor Air Plus! Enjoy allergen-free living with ERV system that improves indoor air quality allergens plus no VOC paints/stains in any of our homes! Stewart Ridge located in North Plainfield is a unique neighborhood of other custom home designs complete with an Impressive Landscaped entrance, Fountain pond and Trails. . Stewart Ridge is conveniently located minutes from Shopping, Jewel, Caputo’s, Dining, Downtown Plainfield and Naperville. There is Good accessibility to train and expressways I55 and I80. Students attend Highly Acclaimed District 308 Grande Park Elem-Murphy JH-Oswego East HS! homes! *Photos are ideas/examples of quality* Builder model is available to see quality and workmanship by Appointment.Elevate your lifestyle – inquire now to make this dream home yours!”
- Listing ID : MRD11994806
- Bedrooms : 3
- Bathrooms : 4
- Square Footage : 2,850 Sqft




































