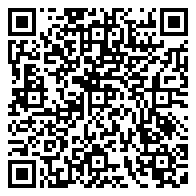Residential
2,300 Sqft - 9856 FOLKERS Drive, Frankfort, Illinois 60423

End-unit, RANCH duplex townhome with NO ASSOCIATION! Churchill Model quality built, better than new, with 2,300 sq. ft. of gorgeous! Decorative lighting, high end fixtures and hardwoods throughout. Formal dining room with backlit tray ceiling and wainscoting. A chef inspired kitchen with dark rich custom cabinetry that is simply spectacular, granite countertops, and high end stainless appliances including a double oven and warming drawer. Vaulted 2-story family room with fireplace flanked by windows. French doors to flex space that could be an office, playroom or sitting area. Lush landscaping with sprinklers and patio offers private backyard retreat with seasonal blooms to enjoy. Two bedrooms including the primary ensuite with walk-in closet, dual sinks, separate shower, and jetted tub. Unfinished lower level with 9 ft. ceilings and rough-in plumbing. Top of the line water treatment system. Central house vacuum, surround sound, the upgrades are numerous. Newer HVAC, water heater, garage door openers, sump and ejector pumps. Brick and stone exterior. Extra large 2-car garage with epoxy flooring. You can’t rebuild this quality and craftsmanship at this price point. Meticulously cared for. Walkable to Plank Trail and just a short drive to downtown Frankfort, known for its shopping, dining, and entertainment. Award winning Lincoln Way Schools.
- Listing ID : MRD11993617
- Bedrooms : 2
- Bathrooms : 2
- Square Footage : 2,300 Sqft


































































