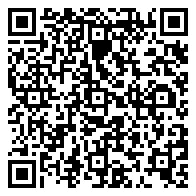Residential
1,550 Sqft - 17021 Chalen Court, Lockport, Illinois 60441

Nestled within the highly sought after Lago Vista Community is this ranch townhome! Boasting resort-style amenities and a vibrant array of activities, this community offers its residents the epitome of leisure with access to an indoor/outdoor pool, clubhouse, fitness center, and various gathering rooms. Positioned in a cul-de-sac, this end-unit home features a 2-car garage, professional landscaping, and a patio overlooking a spacious yard. The immaculate interior exudes warmth and elegance with lofty volume ceilings, solid two-panel doors, custom blinds, white trim and moldings. The open living room/dining room combo invites abundant natural light, while the well-appointed kitchen delights with custom white cabinets and granite countertops. A cozy den offers versatility as a reading space, office, or guest room, while two generously sized bedrooms include a master suite with a walk-in closet. Located mere minutes from interstates, shopping, dining, and more, this coveted residence promises a lifestyle of convenience and comfort!
- Listing ID : MRD11984016
- Bedrooms : 2
- Bathrooms : 2
- Square Footage : 1,550 Sqft








































