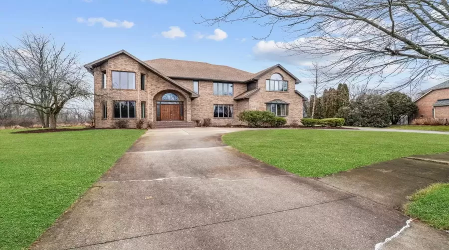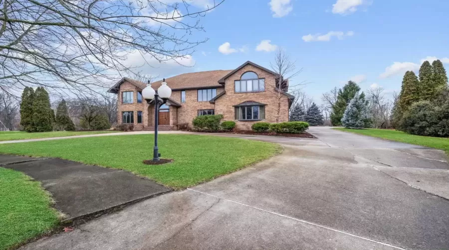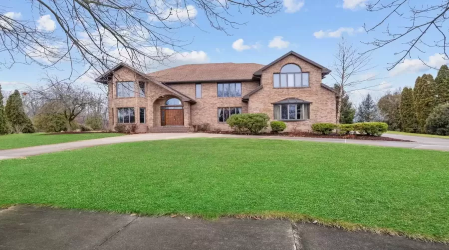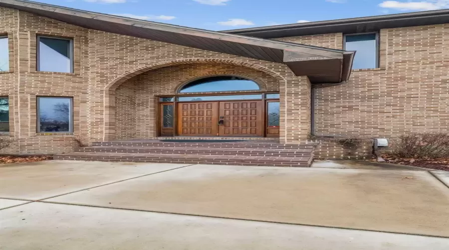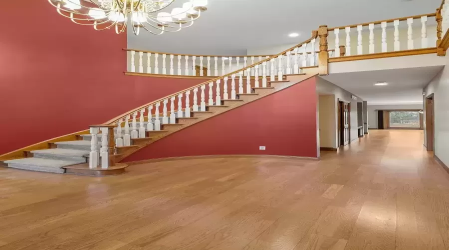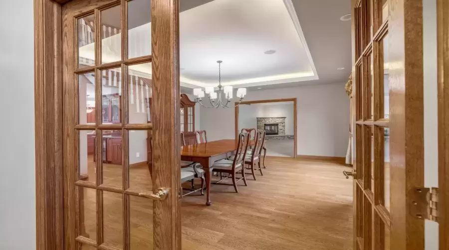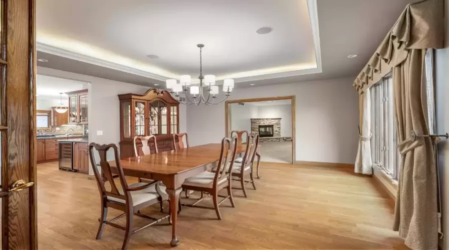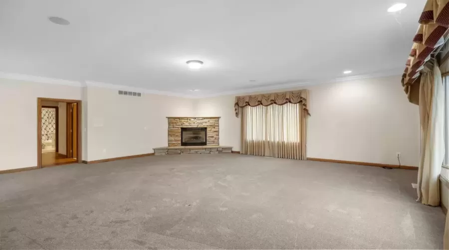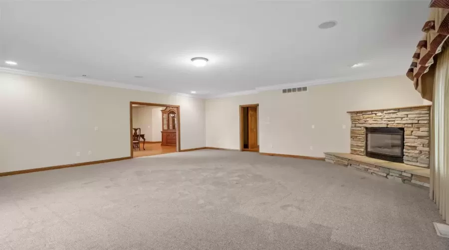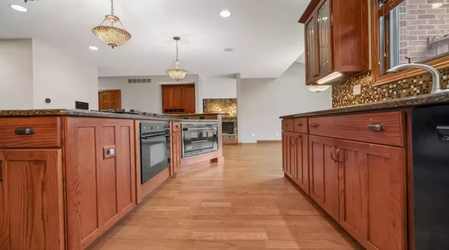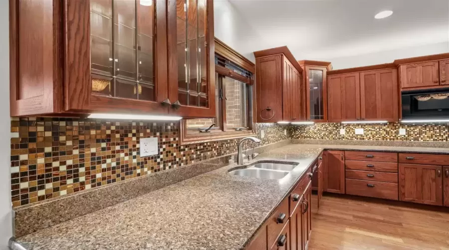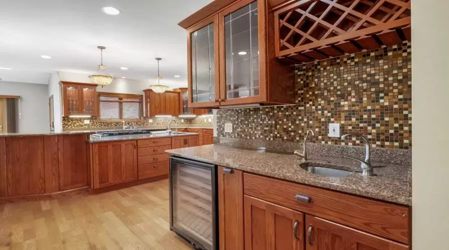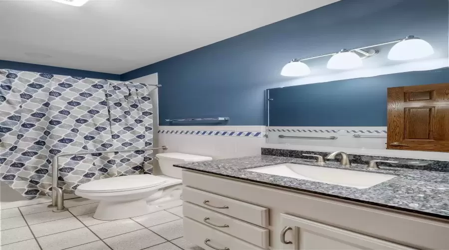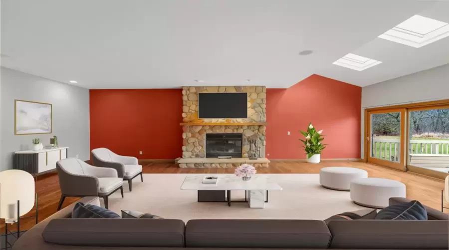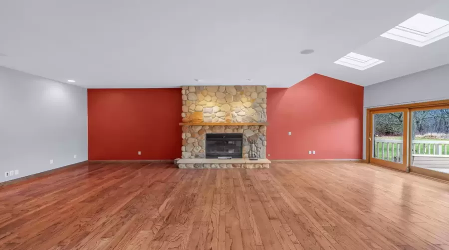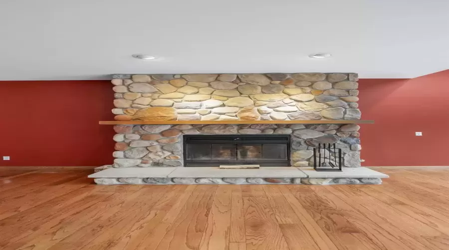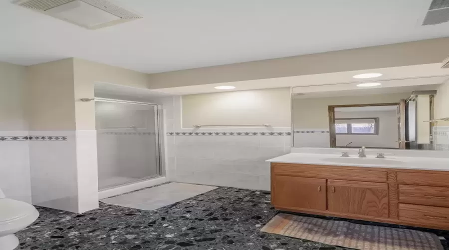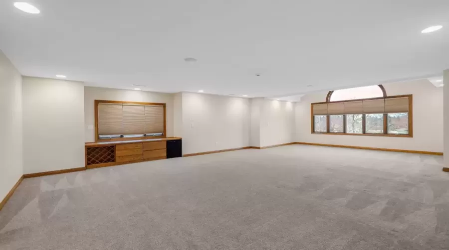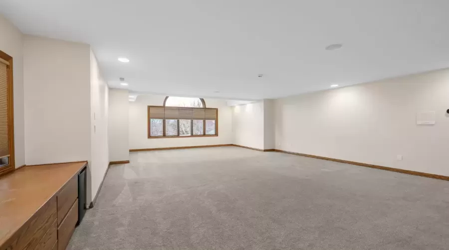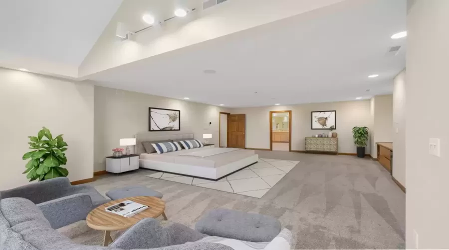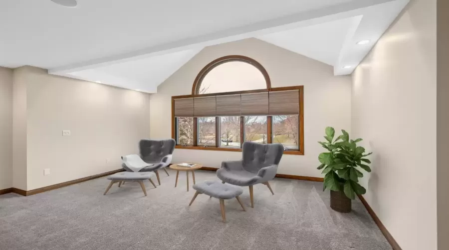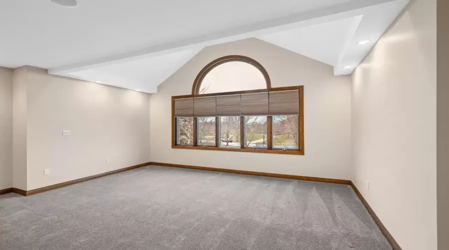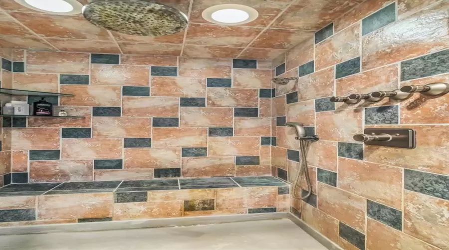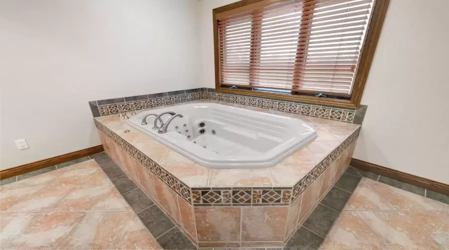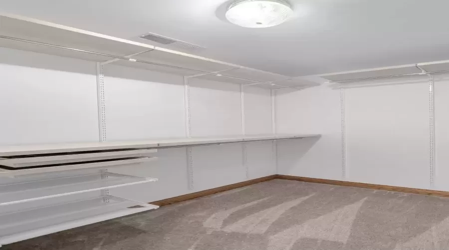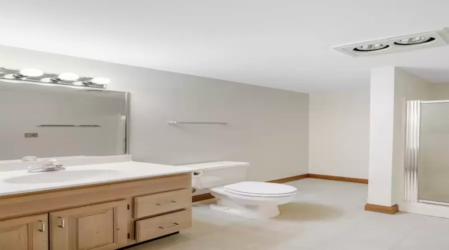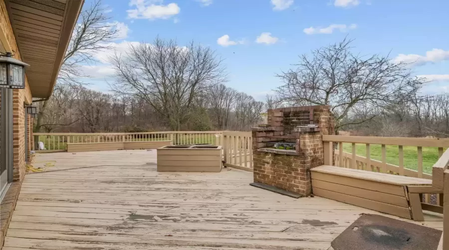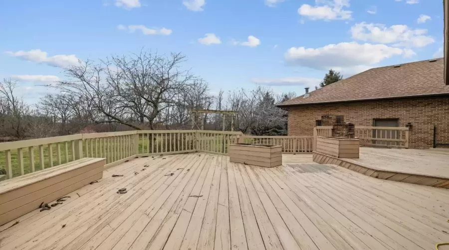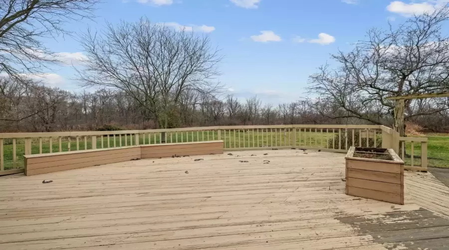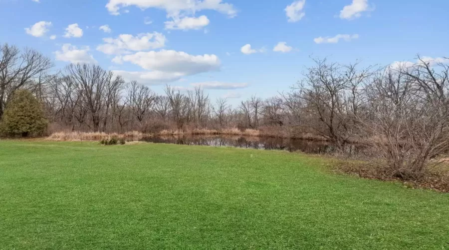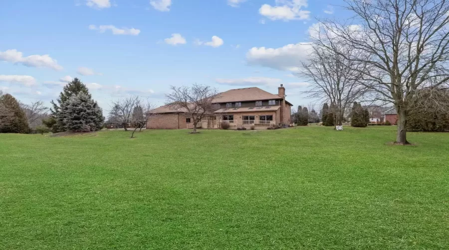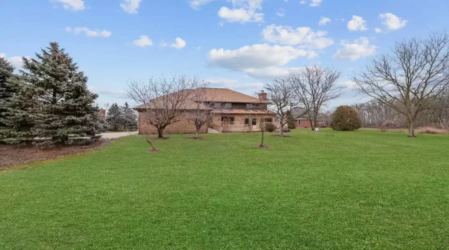Residential
9,024 Sqft - Jennings Lane, Crown Point, Indiana

Stately 5 Bedrm- 6 Bath 2 Story situated on Picturesque 1.5 Acres with Private Pond! Boasting over 9,000 Sqft of Fin. Living space! Circle Drive welcomes you to this estate. Double Door entry to Grand Foyer with winding staircase! Vaulted ceilings make a dramatic impression! Elegant Piano rm/office. MASSIVE DINING RM/ French Doors open to Enormous Living rm with Fireplace! Substantial in size, Kitchen is truly the heart of the home! Center island with add. seating! Oversized Patio doors for a Fantastic view!Great rm./family room area includes hardwood flooring & 2nd Fireplace! Main level rm for office/guest rm offers 3/4 bath. Also a 1/2 guest bth on Main. Fin. 1st flr Laundry equipped with cabinetry for more storage! Expansive Pantry for even the biggest of shopping lists! Upper Master is Gigantic with spa like Master bath suite & His/Her walkin closets. 2nd bedrm with Private bath. Other 2 bedrms have full bath to share. FINSH BASEMENT HAS 3/4 BTH & 2ND KITCH. NEWER ROOF & HVAC
- Listing ID : GNR542921
- Bedrooms : 5
- Bathrooms : 6
- Square Footage : 9,024 Sqft

