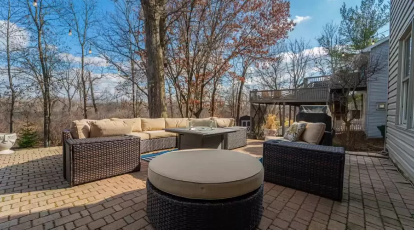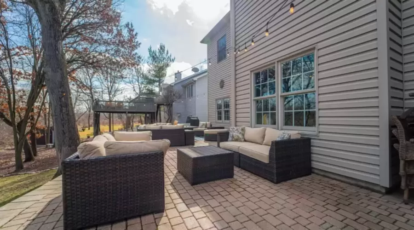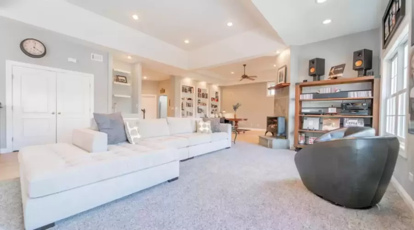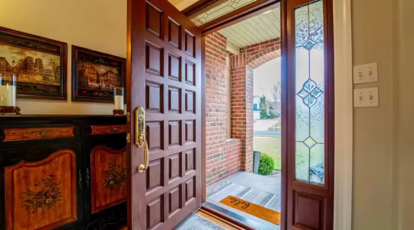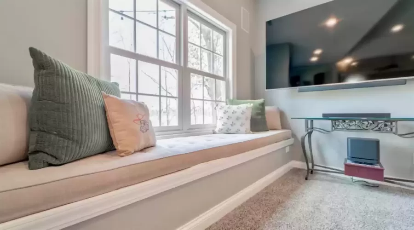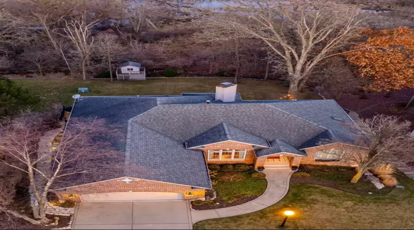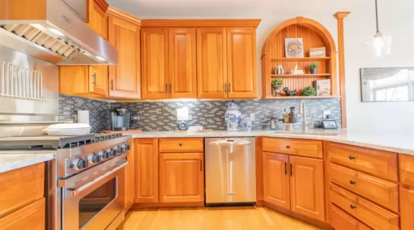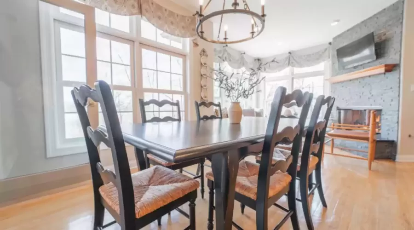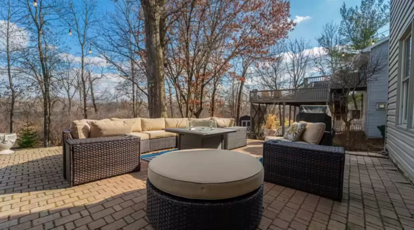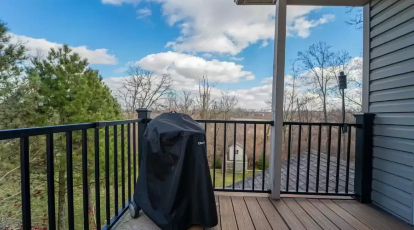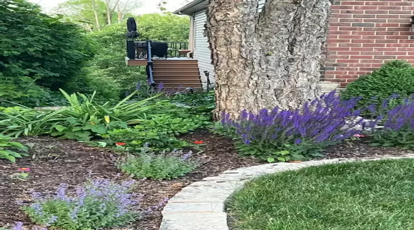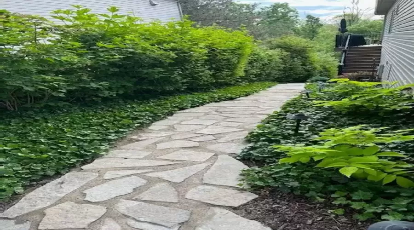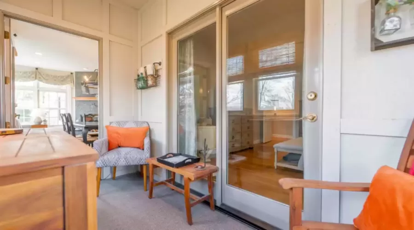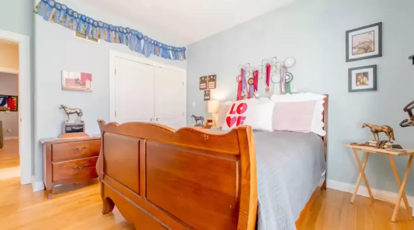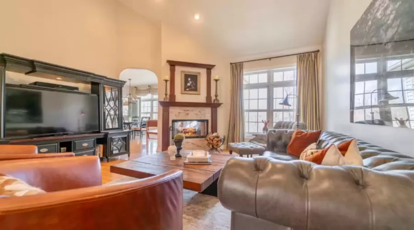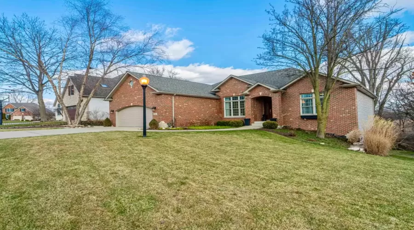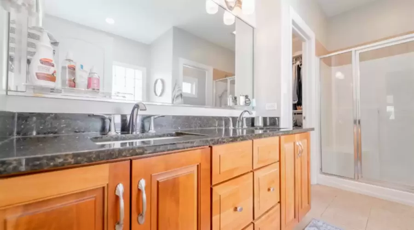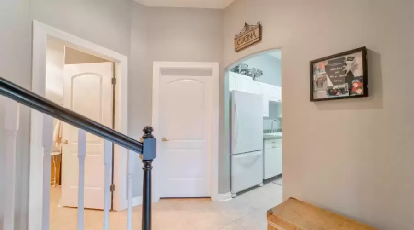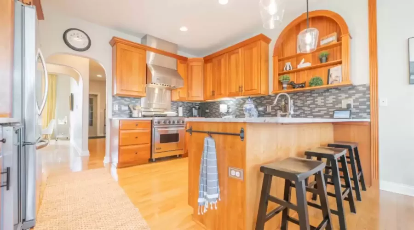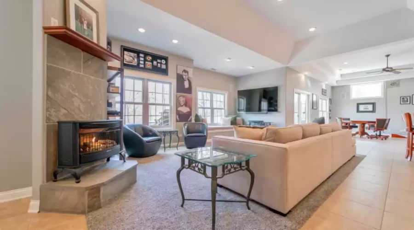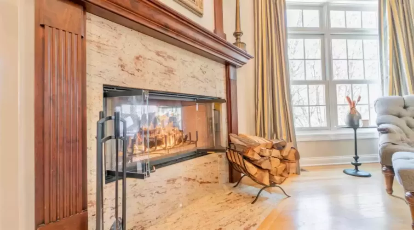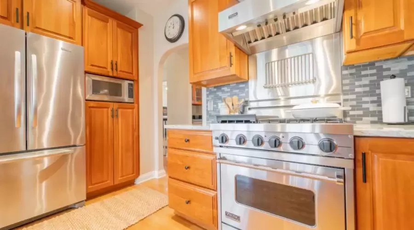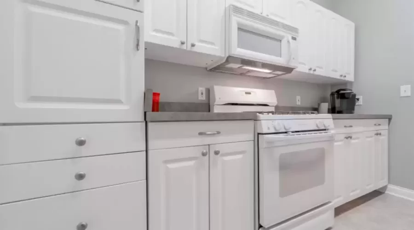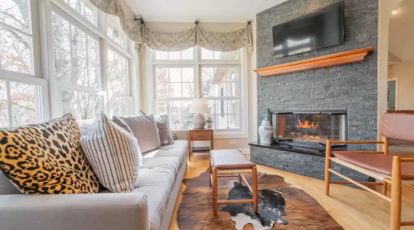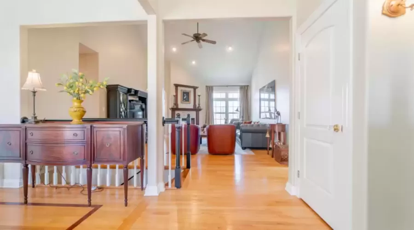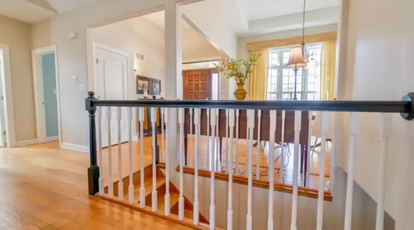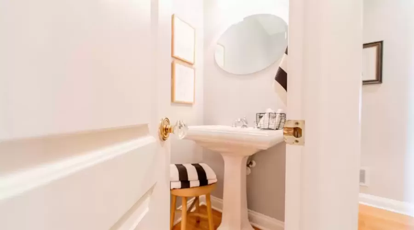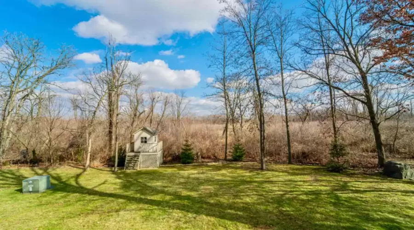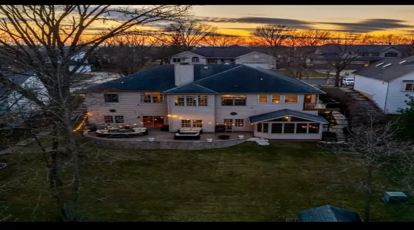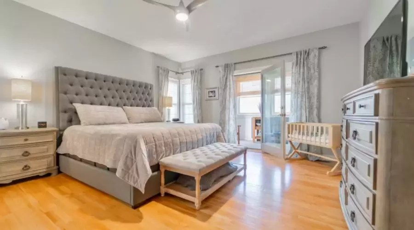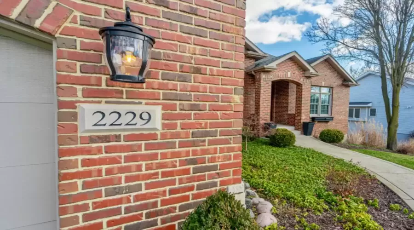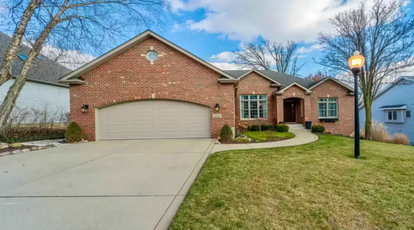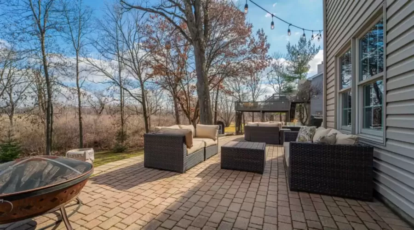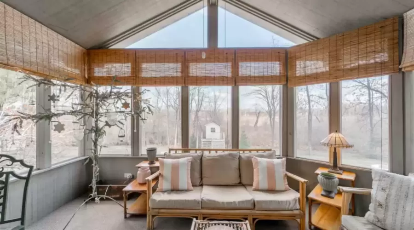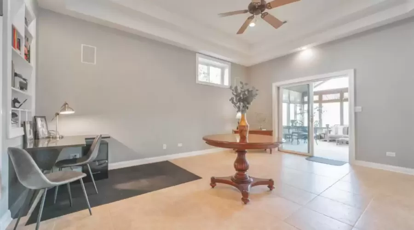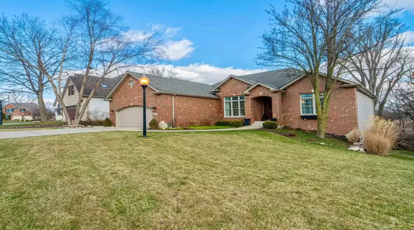Residential
4,530 Sqft - June Drive, Schererville, Indiana
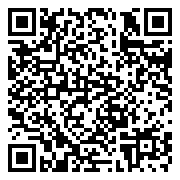
WELCOME to this beautifully designed home that offers a SPACIOUS AND OPEN CONCEPT FLOOR PLAN. Highly sought after RANCH home w/ a WALK OUT, FINISHED BASEMENT, nestled on picturesque, quiet, cul de sac lot. The LIGHT FILLED interior features a super spacious GREAT RM ( 20 x 16), vaulted ceiling, HARDWOOD throughout main level, double sided fireplace, 12 ft trey ceiling in the dining room, upgraded commercial grade windows, AMAZING VIEWS of nature from every window! An GREAT open concept layout that IS PERFECT FOR ENTERTAINING! The kitchen is a chef’s dream; VIKING RANGE, AMISH natural cherrywood cabinets . A BEAUTIFUL HEARTH ROOM opens to the kitchen & eat – in area,. MAIN FLOOR MASTER BDRM includes en suite bath, new closet system and an attached 3 SEASON RM . Lower level WALK OUT SPANS 60×26 ft. w/ a GOLF SIMULATOR ROOM, WET BAR , 4th bdrm 3/4 bth, 2ND KITCHEN & 2nd 3 SEASON RM. WIRED. NEW FURNACE ( CARRIER 2024) . Exceptional home from the moment you enter.
- Listing ID : GNR545232
- Bedrooms : 4
- Bathrooms : 4
- Square Footage : 4,530 Sqft


