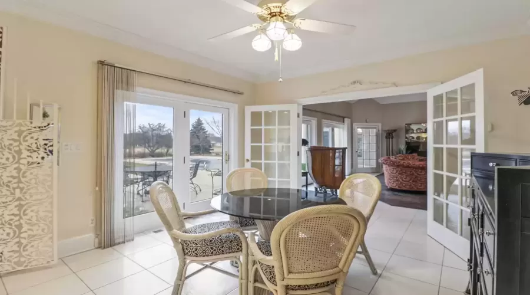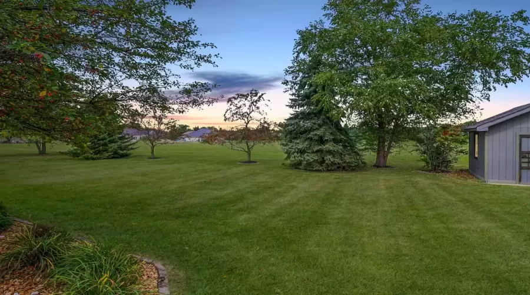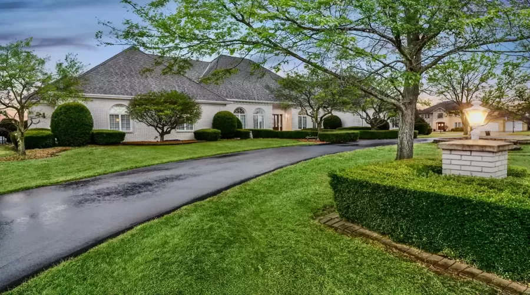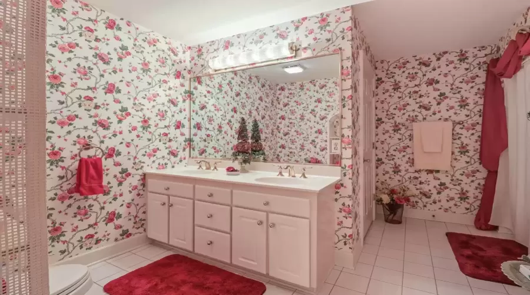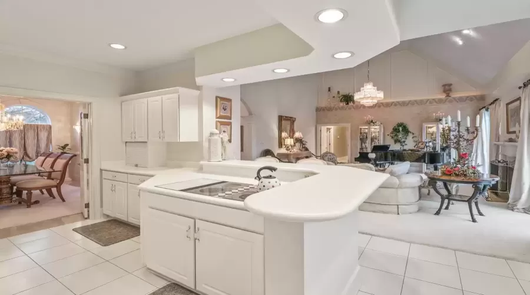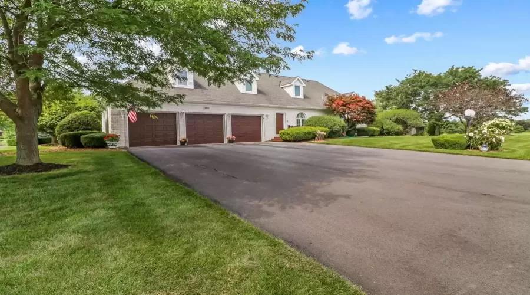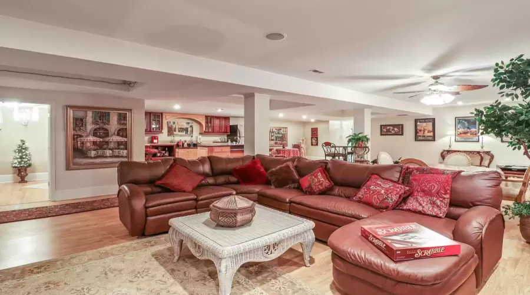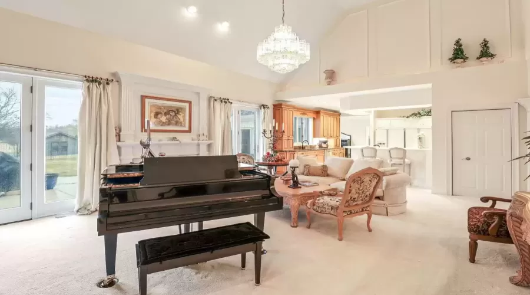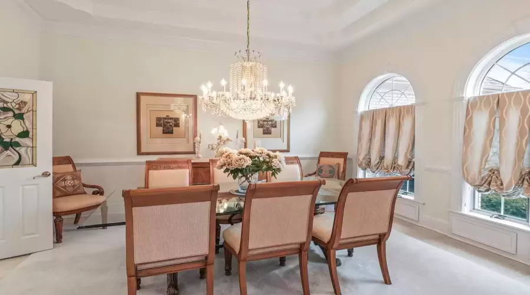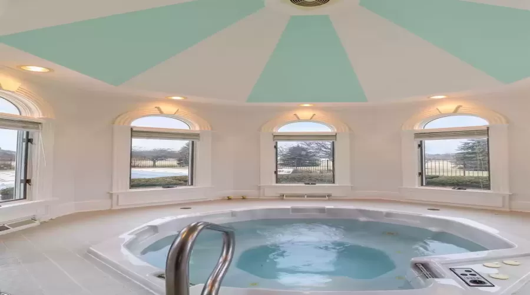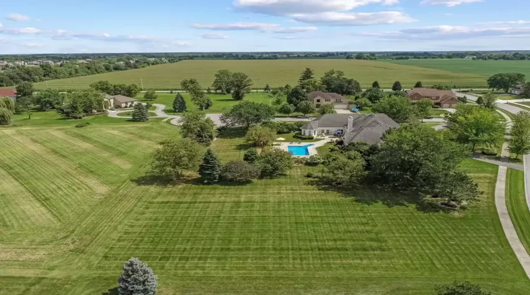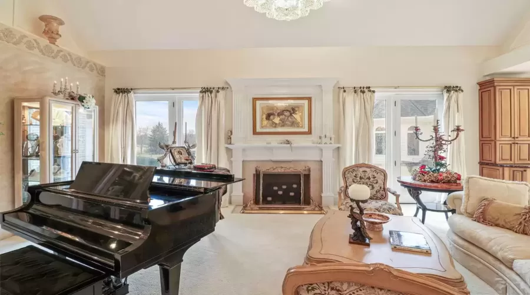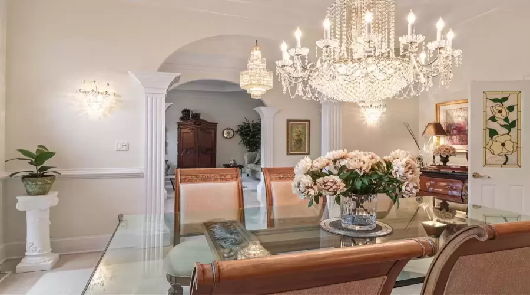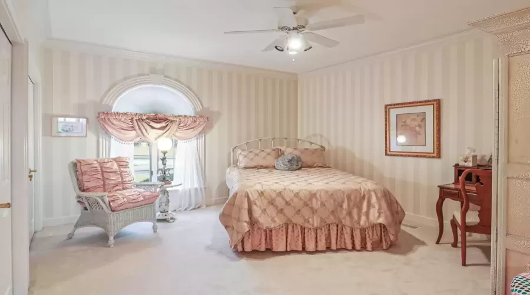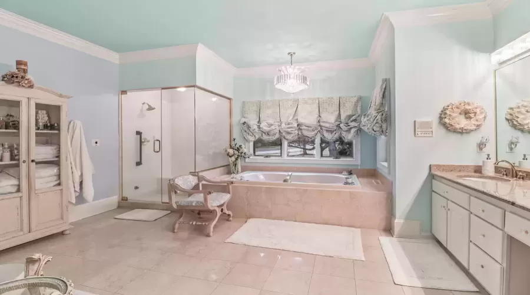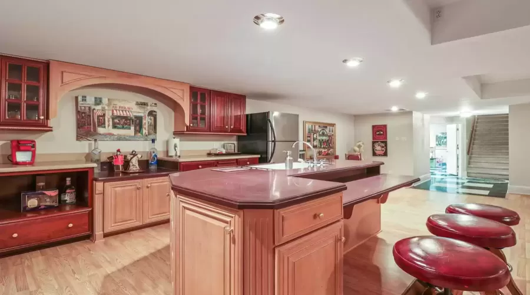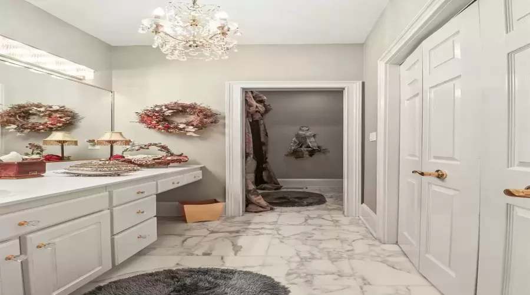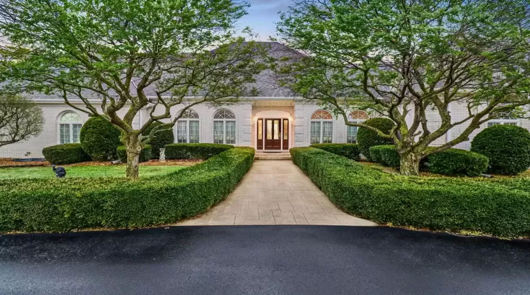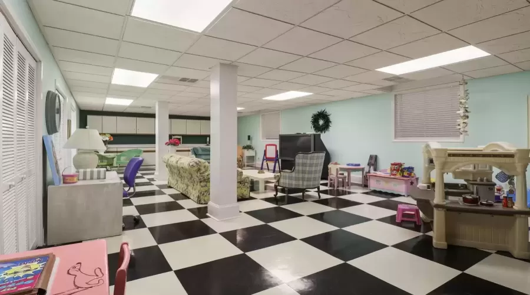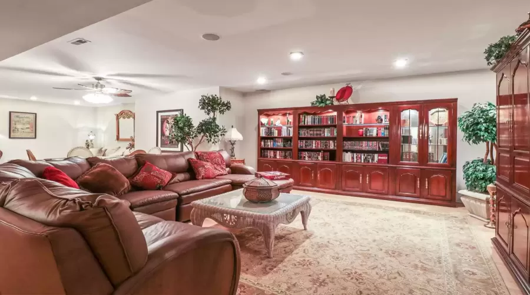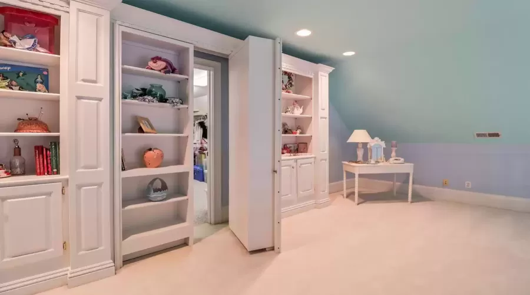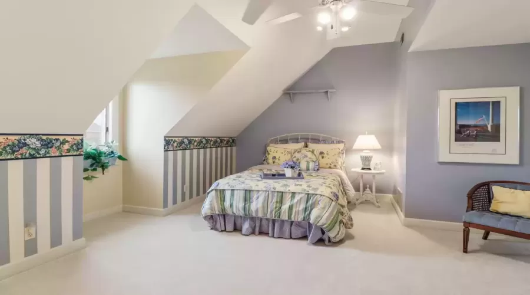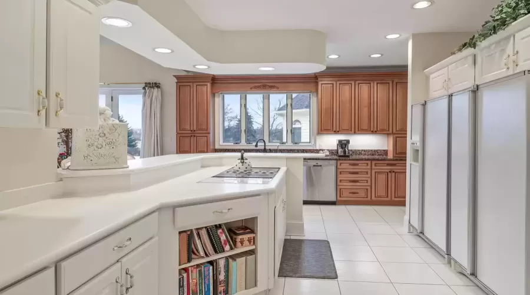Residential
10,345 Sqft - Waite Court, Crown Point, Indiana

Incredible opportunity to own the most exquisite estate! Easily one of the largest custom all brick homes in desirable, Crown Point. Classic elegance greets you, with nearly 11k finished sq ft. Enter to dramatic marbled foyer, study, formal dining, barrel ceiling, remarkable trim detail, & hand carved Swarovski Crystal fixtures. Living room w/ floor to ceiling windows, FP, premium carpeting, & accent lighting. Kitchen partially updated w/ custom cabinetry, granite, & pro-series appliances. Primary suite is nothing short of MAGNIFICENT w/ ensuite , marble floors, steam shower, jacuzzi, staircase to loft & secret 20X17 WIC (built-in safe). Unbeatable views & french doors lead to outdoor retreat. Nearly all beds have private en-suites. Grand great room w/ herringbone hardwood, FP, open formal staircase, wet-bar, & INDOOR SPA! Library w. built-ins, finished basement, unbelievable storage, audio system, & generator. Backyard paradise exudes luxury resort vibes, nestled on nearly two acres!!
- Listing ID : GNR545184
- Bedrooms : 5
- Bathrooms : 7
- Square Footage : 10,345 Sqft

