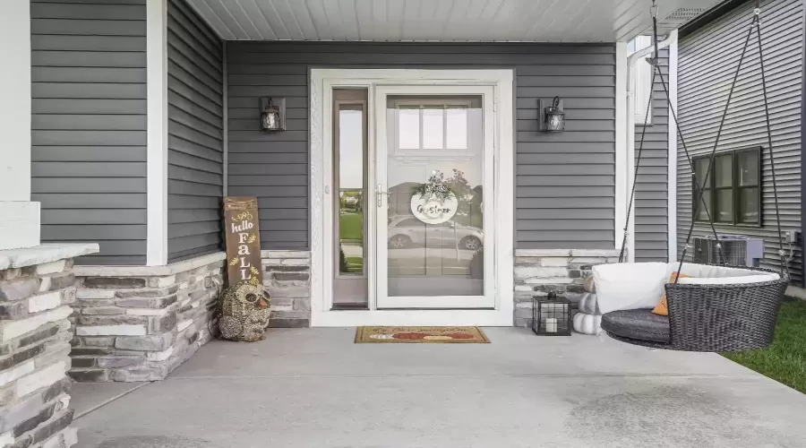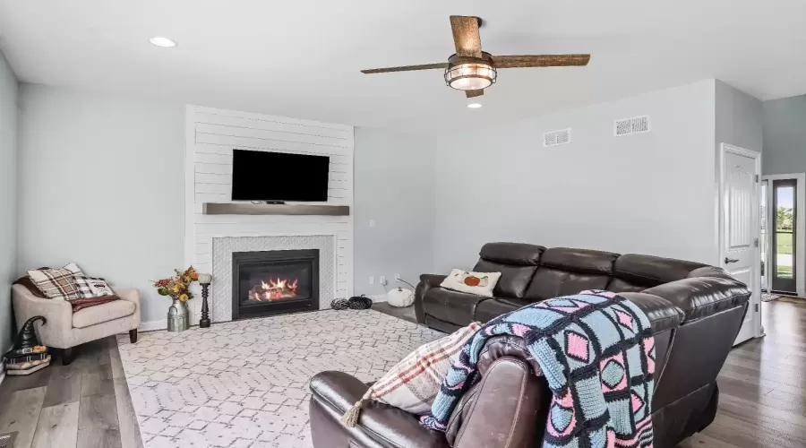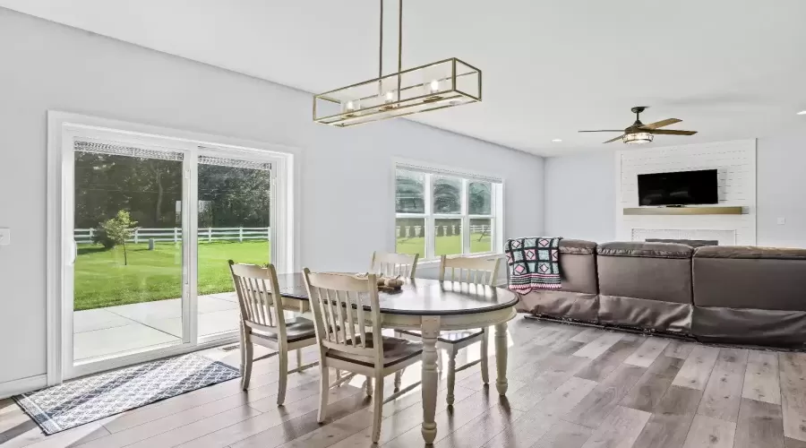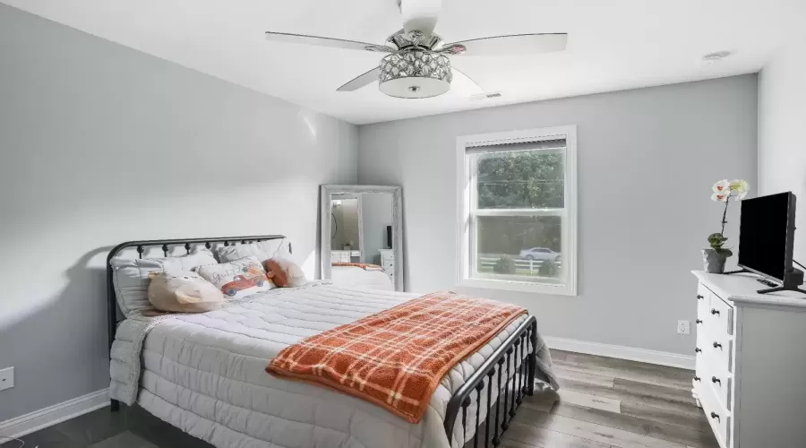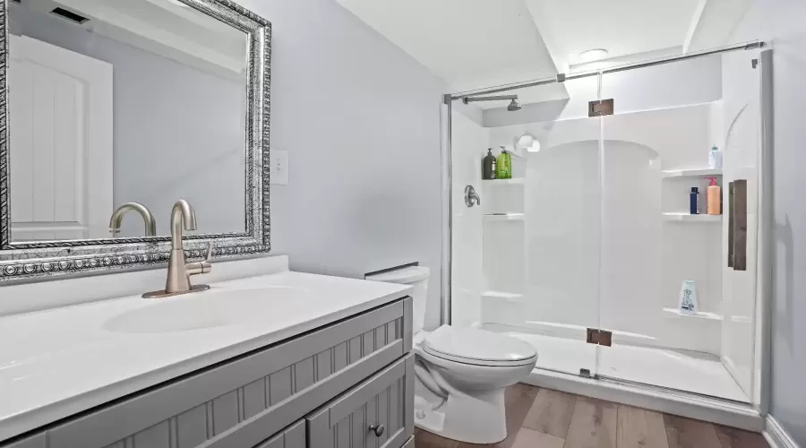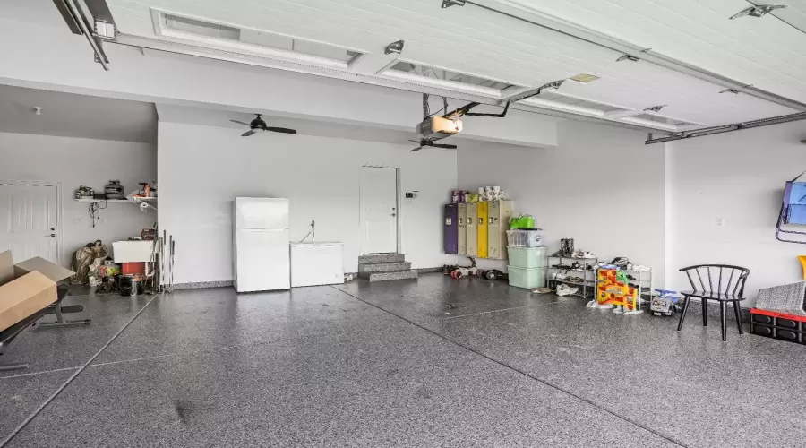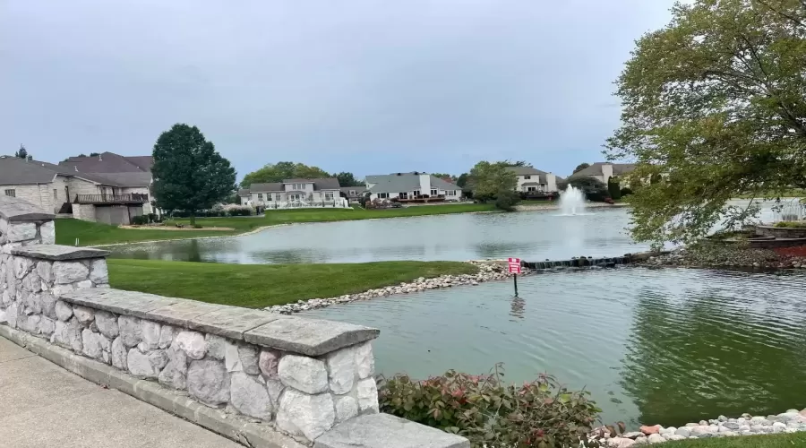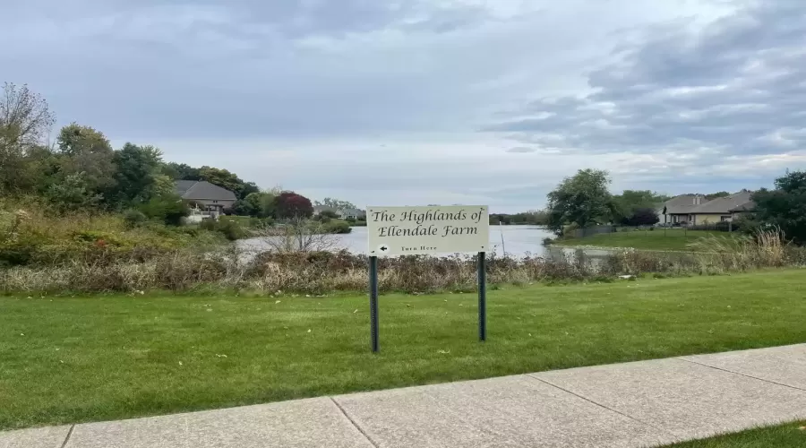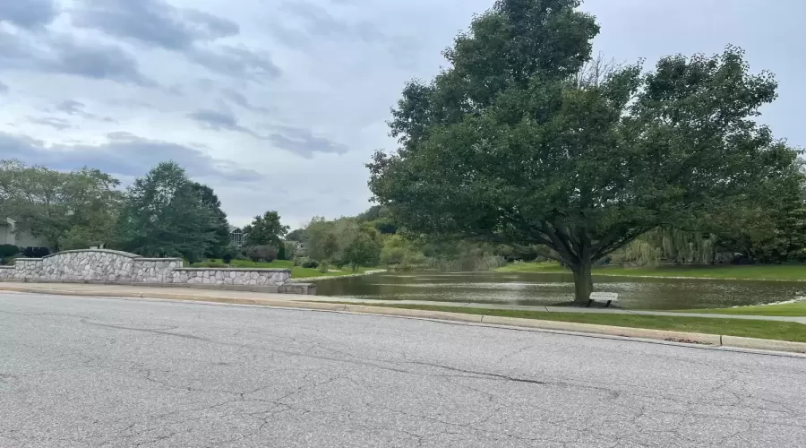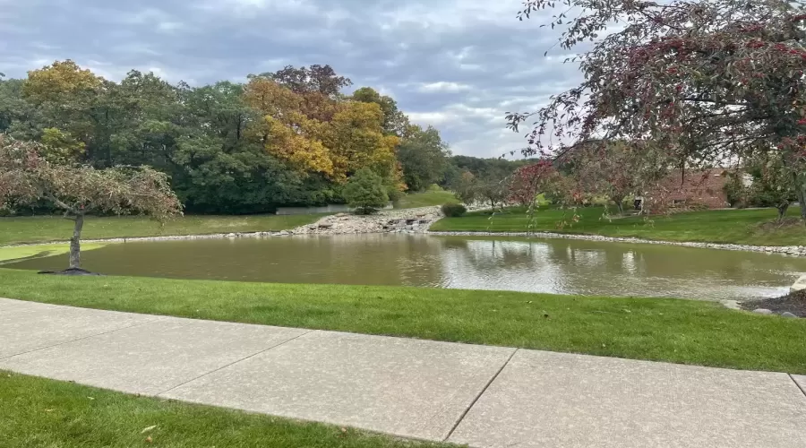Residential
3,682 Sqft - Butch Drive, Crown Point, Indiana

Come see this GORGEOUS custom built 2 story in the highly sought after Ellendale Farm subdivision of Crown Point Indiana. This 5 bed/ 4 1/2 bath is sure to delight as you walk in from the Elegant stone front covered porch. You will be whisked away into luxury with many custom details that include a gourmet kitchen with a tiled back splash, walk in pantry, built in range, custom hood fan, built in cooktop, custom cabinets to name a few. Luxury plank flooring throughout the entire house. 1st floor study/office, a huge laundry room with custom cabinetry & sink, custom fireplace and more. As you travel upstairs you will find beds 2-3 share a Jack n Jill bath and bed 1 has its own private bath, the ample primary bedroom has a trayed ceiling and luxury bath with impressive walk in shower. The finished basement includes a 5th bed & rec room and a full bath. An Oversized patio completes the backyard. 2 1/2 car extra deep garage with epoxy flooring and sink. All Appliances included!!
- Listing ID : GNR545150
- Bedrooms : 5
- Bathrooms : 5
- Square Footage : 3,682 Sqft


