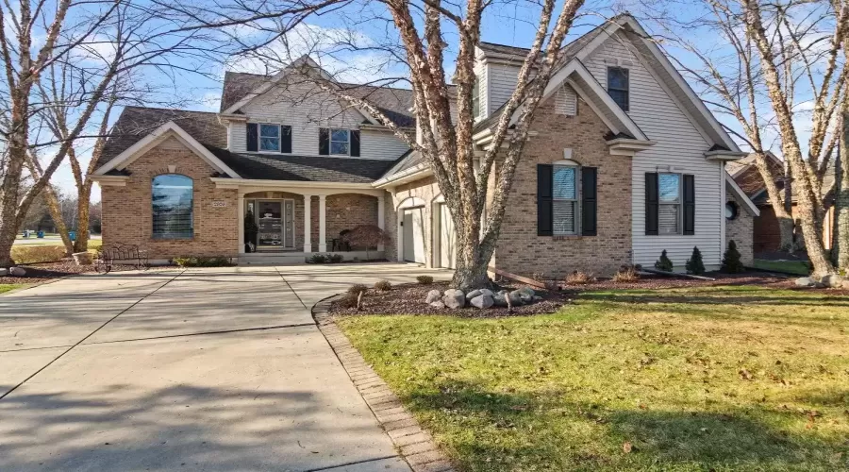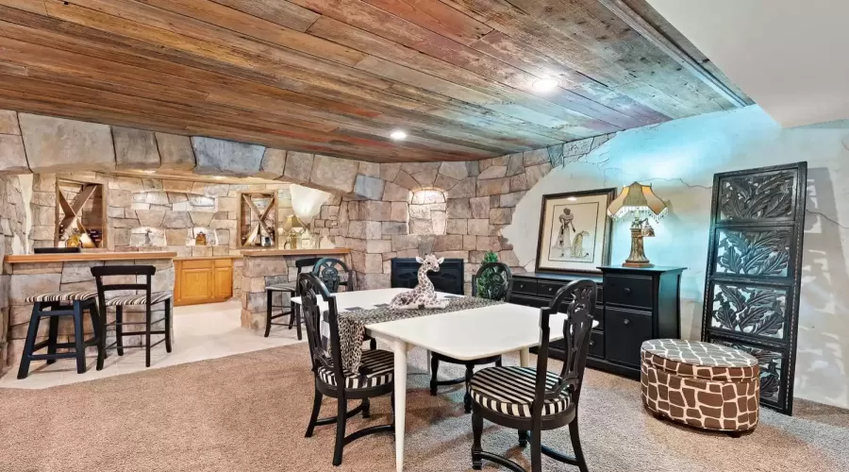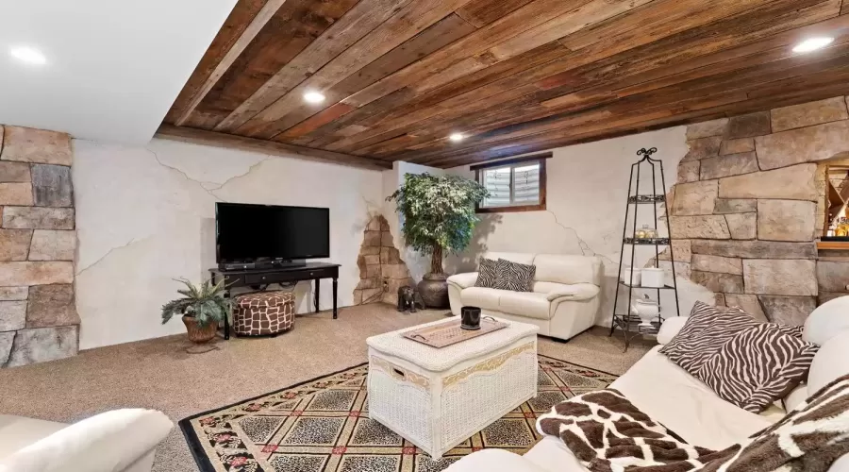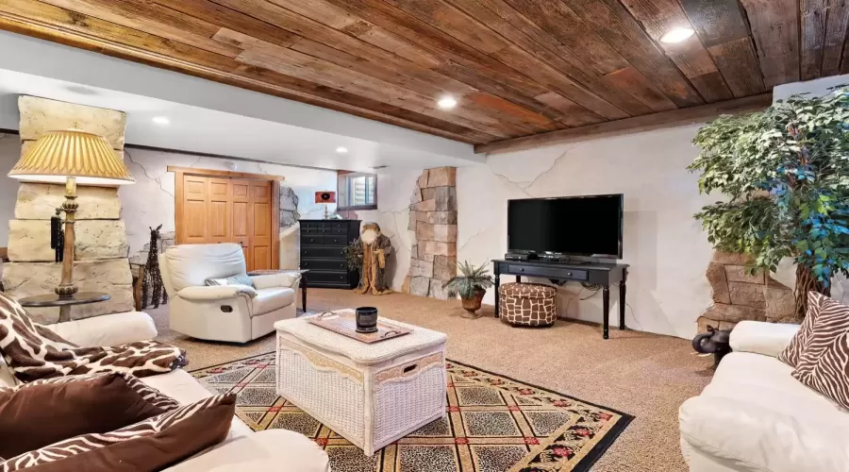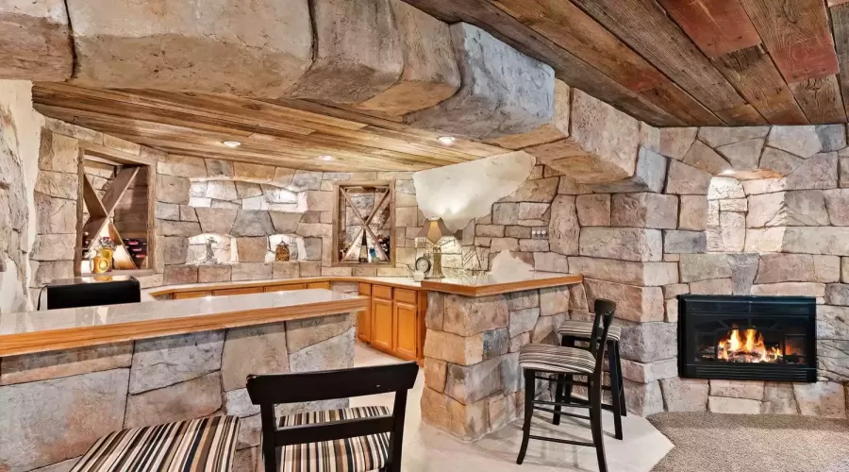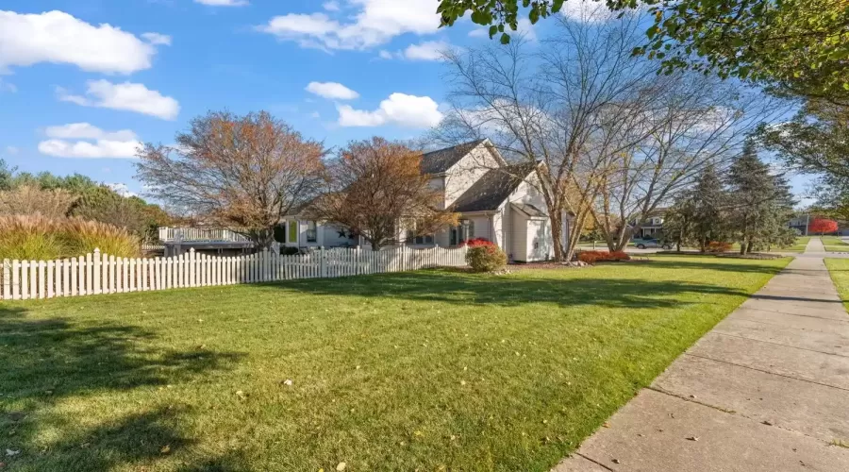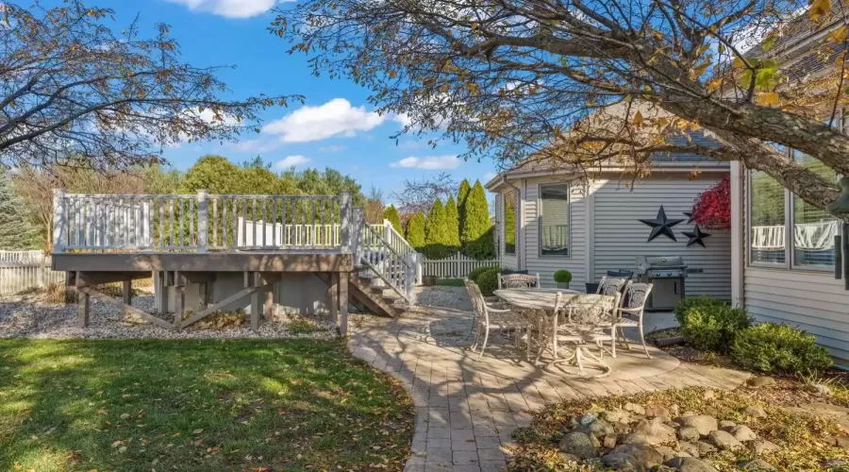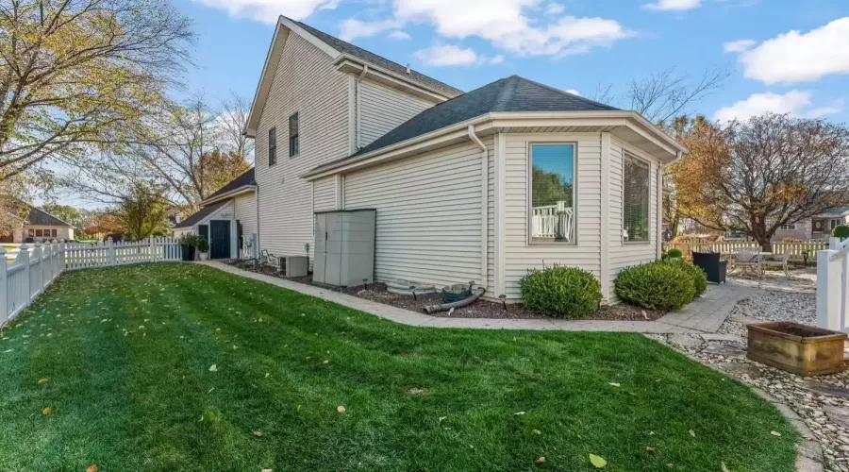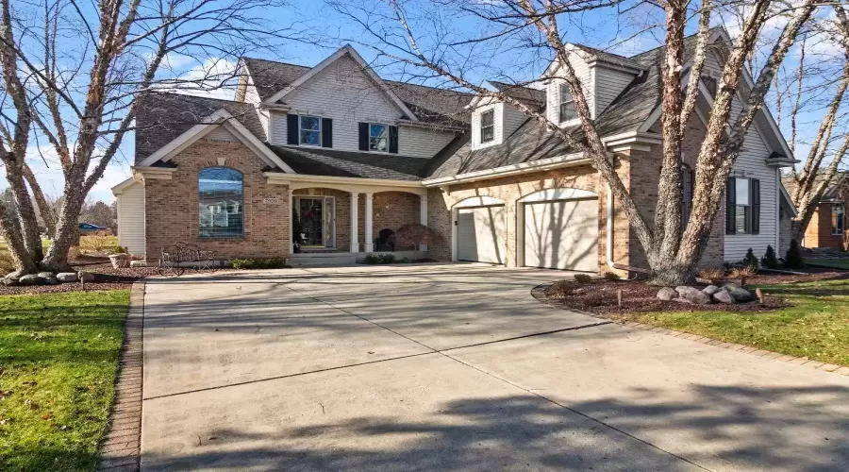Residential
4,494 Sqft - Bristlecone Drive, Schererville, Indiana
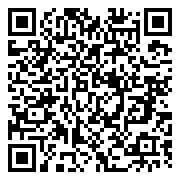
Modern Elegance perfectly describes this impeccable story and a half. Nestled on a beautiful, mature corner lot, in highly sought after Pine Hill Estates. Custom designed by TOP NOTCH MirarHomes, the QUALITY & UPGRADES are unlike any other homes currently being offered. Enter to grand foyer, incredible trim detail, 21′ vaulted ceilings, floor to ceiling windows, gas fireplace, & timeless open-staircase. Open to living room is your designer EAT-IN KITCHEN. Boasting 42” JR custom cabinets, seamless Corian marled counter-tops, glass tiled backsplash, & pantry. MAIN FLOOR OVERSIZED PRIMARY SUITE, w/ an abundance of light, trey ceiling, large WIC, jacuzzi tub, tiled shower, & separate vanities. Main floor laundry, & additional 3 bedrooms upstairs are super spacious w/ TWO additional baths! Love to entertain!? FINISHED BASEMENT & BACK YARD ARE A DREAM! Venetian style walls, wine bar, barrel ceiling & storage/cedar closet. Back yard oasis fully fenced w/ heated pool, sun deck, and patio!!!
- Listing ID : GNR545113
- Bedrooms : 4
- Bathrooms : 4
- Square Footage : 4,494 Sqft

