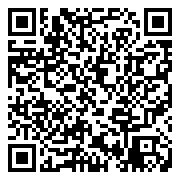Residential
2,444 Sqft - Sky Drive, Schererville, Indiana

Presenting the Sedona! This open concept floor plan, with a 20 ft. volume ceiling in the great room, has 4 bedrooms, 2.5 baths and a flex room which can be used as a dining room or office/den. The kitchen showcases maple soft close cabinets with quartz countertops, under cabinet lighting, back splash, stainless steel appliances and a large island great for entertaining. Spacious walk-in pantry. Enjoy your coffee in the sunroom off the kitchen or outside on your patio. The great room features a gas fireplace. Beautiful oak railing staircase. The Owner’s Suite has French doors, deluxe bath. and a walk-in closet. Upgraded flooring and lighting. 3 Car garage. Full basement with rough-in plumbing. Front yard will be landscaped. All with the industries Best Customer Care Program and Warranty.
- Listing ID : GNR545126
- Bedrooms : 4
- Bathrooms : 3
- Square Footage : 2,444 Sqft


















