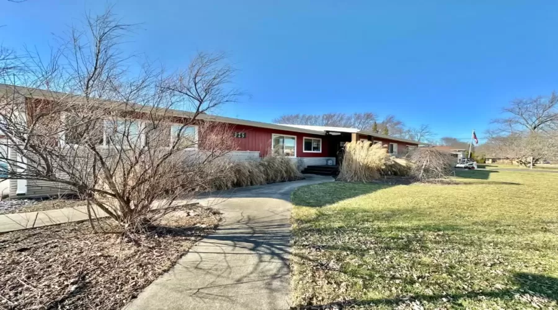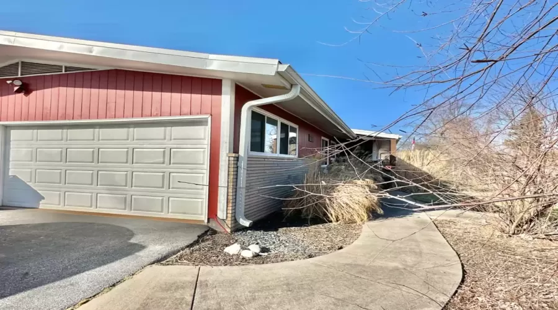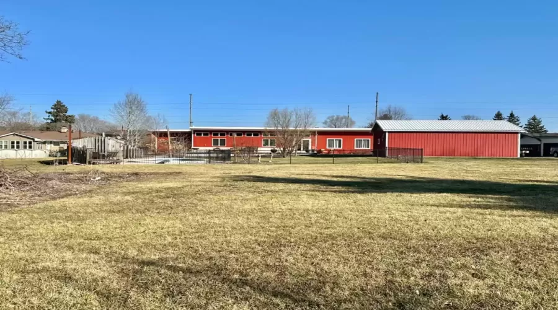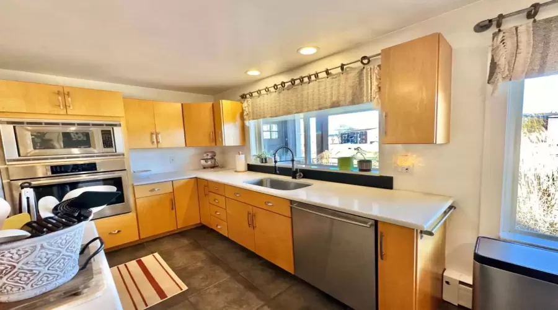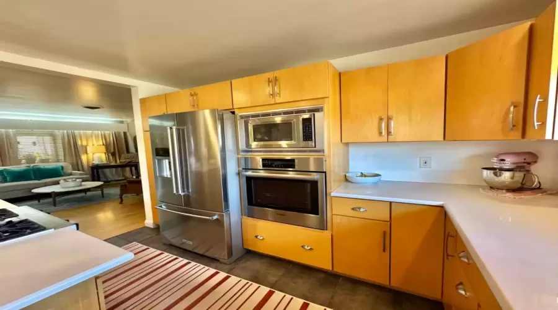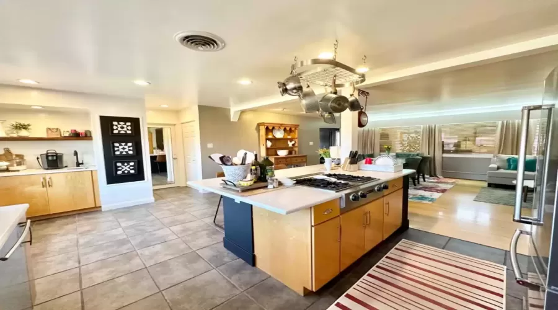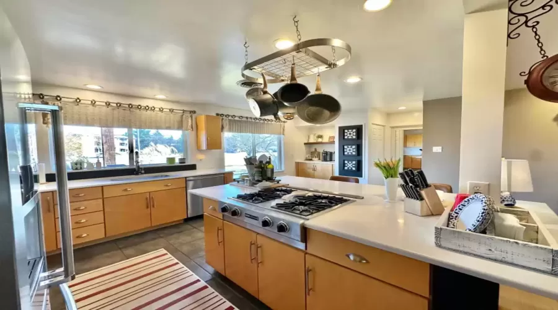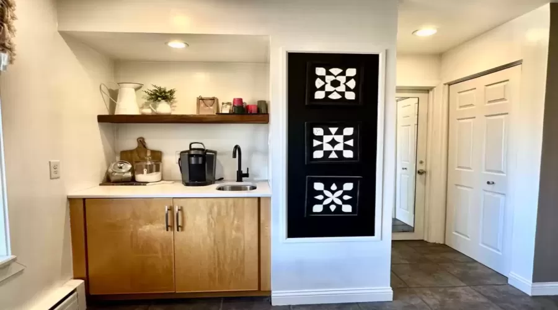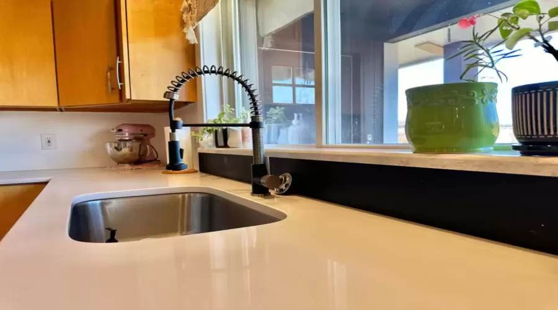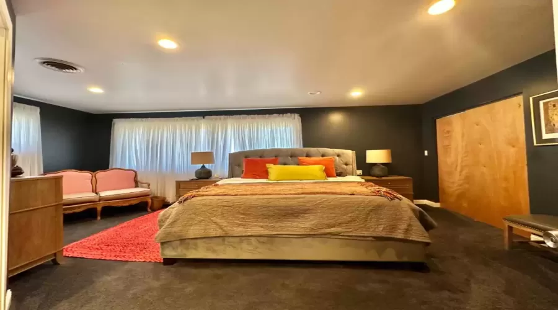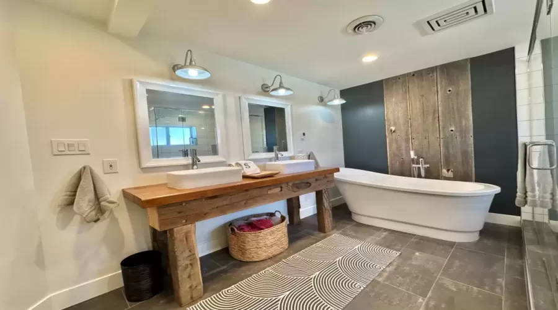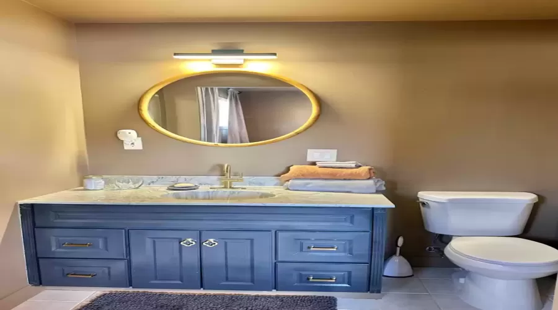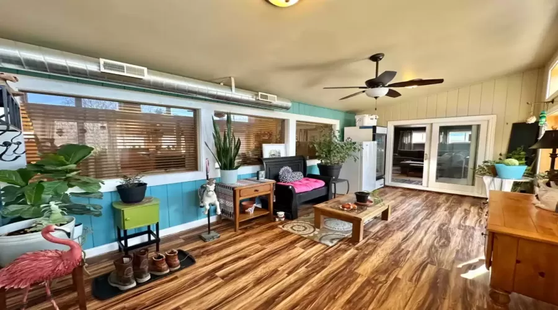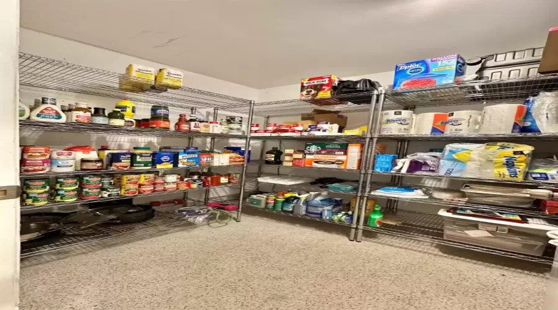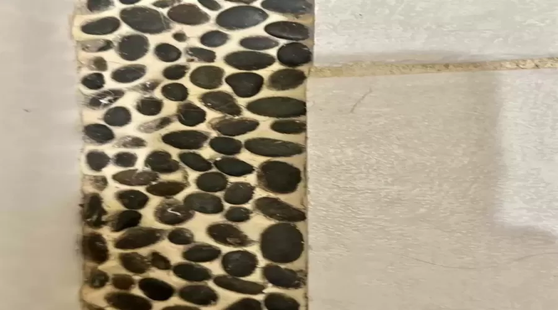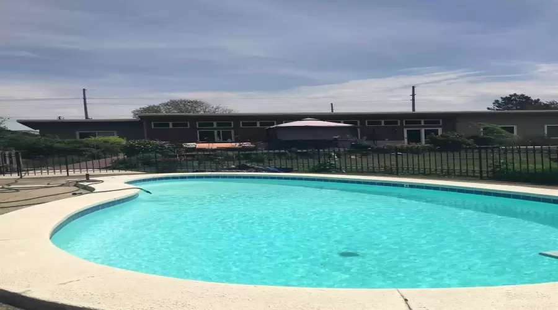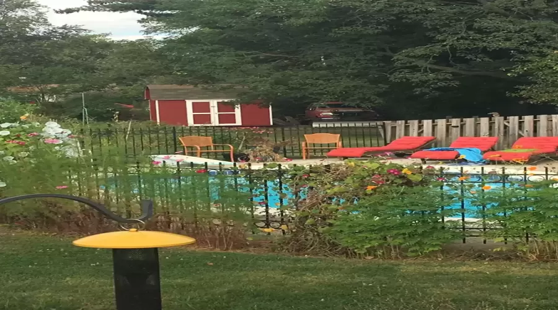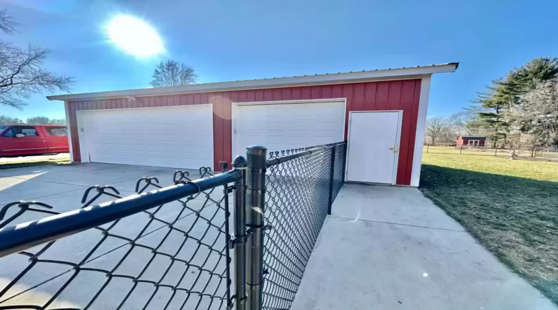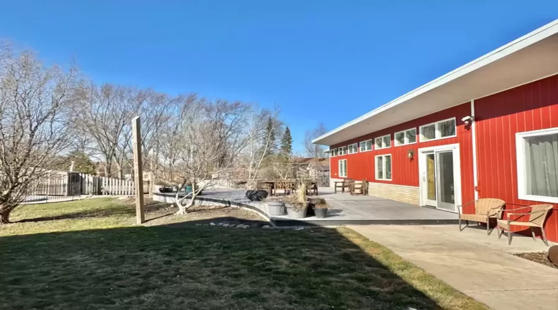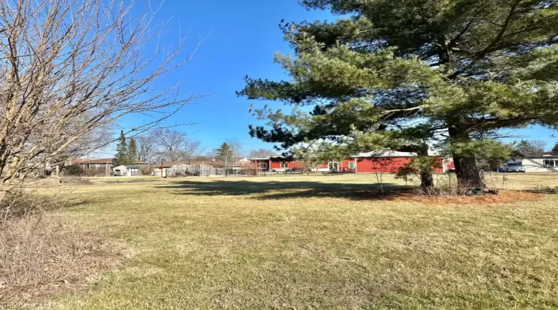Residential
3,174 Sqft - Indiana Avenue, Crown Point, Indiana
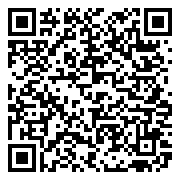
RARE FIND! Beautiful sprawling ranch on 1.2 acres located within walking distance to Crown Point Square. This home features so much character and has been lovingly cared for and tastefully decorated. Enjoy a modern updated kitchen with stainless appliances and newer QUARTZ counter tops (2019) and walk in pantry. Recently remodeled master bedroom with walk in closet and gorgeous spa like bathroom with heated floors (2018). Second bedroom has ensuite bath and additional sitting room (could be related living)(2015). Third bedroom has ensuite bath and beautiful view of backyard. Second Livingroom is huge, featuring plenty of windows, gorgeous hearth and guest bath.Outdoors is a private retreat with large deck (2014) and kidney shaped in ground pool. This home features new landscaping, new fenced area around pool, sun shade sails, a two car attached garage and 3 car pole barn garage (2016). This home is a must see. Set up your private showing today!
- Listing ID : GNR545043
- Bedrooms : 3
- Bathrooms : 5
- Square Footage : 3,174 Sqft



