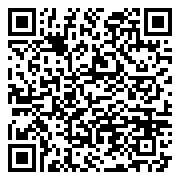Residential
2,368 Sqft - 110th Lane, Crown Point, Indiana

The backyard offers amazing views of the serene pond on this premium lot in Heather Ridge subdivision, providing a picturesque backdrop to the living space. Step into the inviting home surrounded by modern charm. Architectural finesse, including 9-foot ceilings and stylish two-panel doors with colonist trim, permeates this residence This home, beyond its aesthetic allure, stands as a paragon of intelligent design, with a Smart home system ensuring heightened security and a smart thermostat for efficient climate control, upgraded Vinyl flooring and state-of-the-art stainless steel appliances. Immerse yourself in a residence that blends opulence, contemporary flair, and cutting-edge technology, complemented by the tranquil beauty of nature with a pond view. This property is more than a home; it’s a curated experience for those who appreciate the perfect fusion of style and serenity. Close to Franciscan’s New Hospital, Award winning CP schools, entertainment and the finest restaurants.
- Listing ID : GNR544938
- Bedrooms : 3
- Bathrooms : 3
- Square Footage : 2,368 Sqft
















































