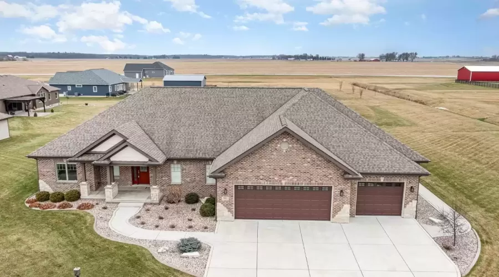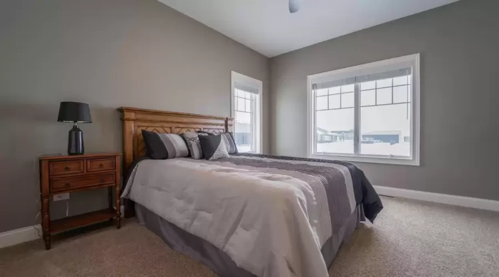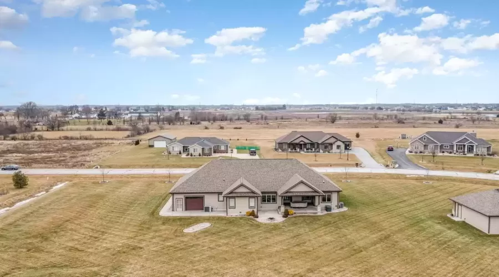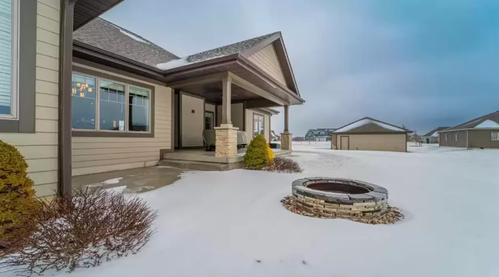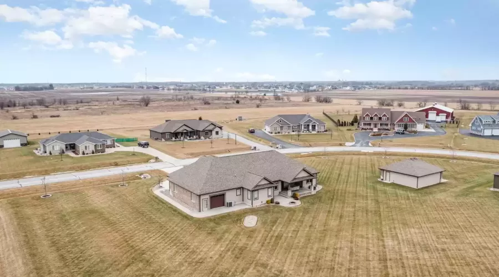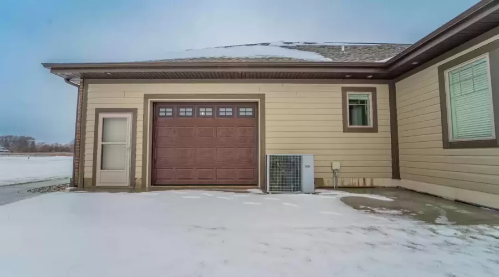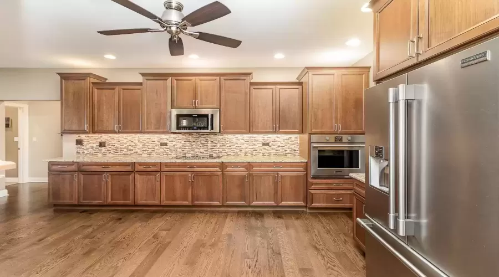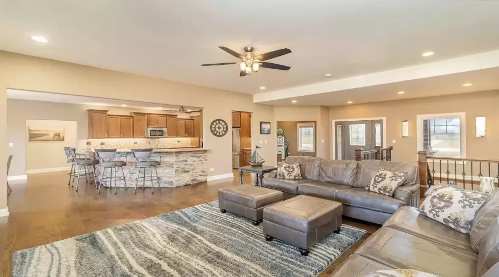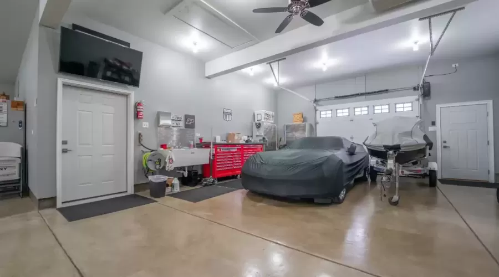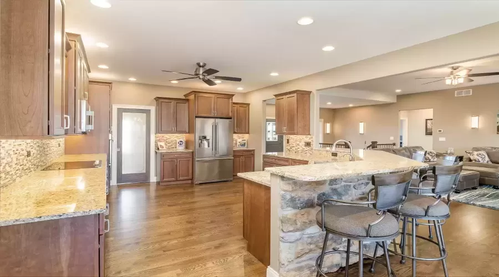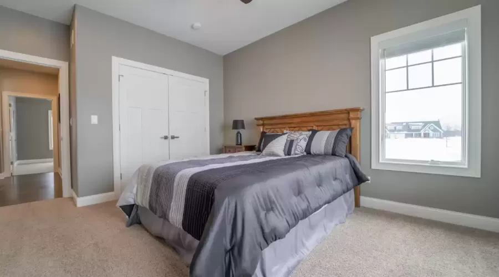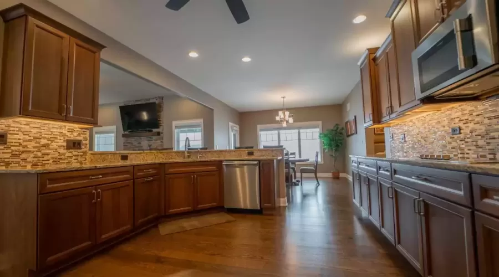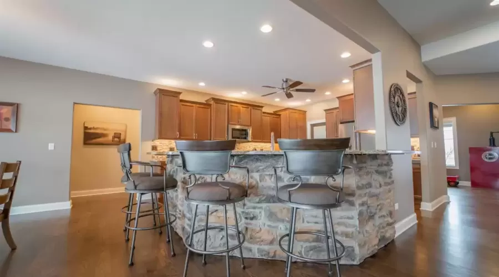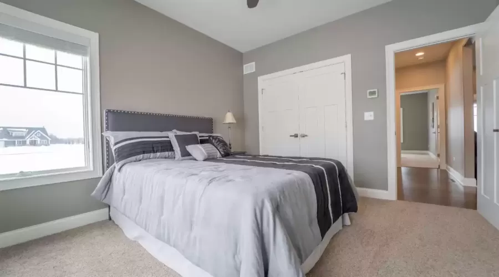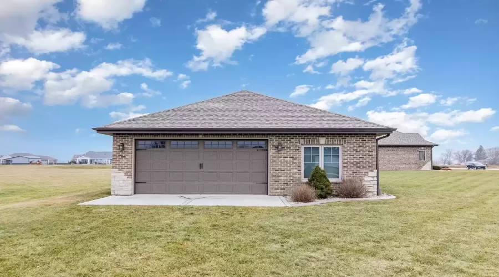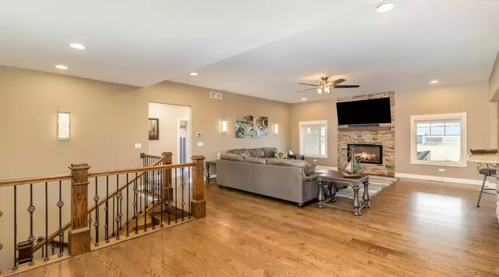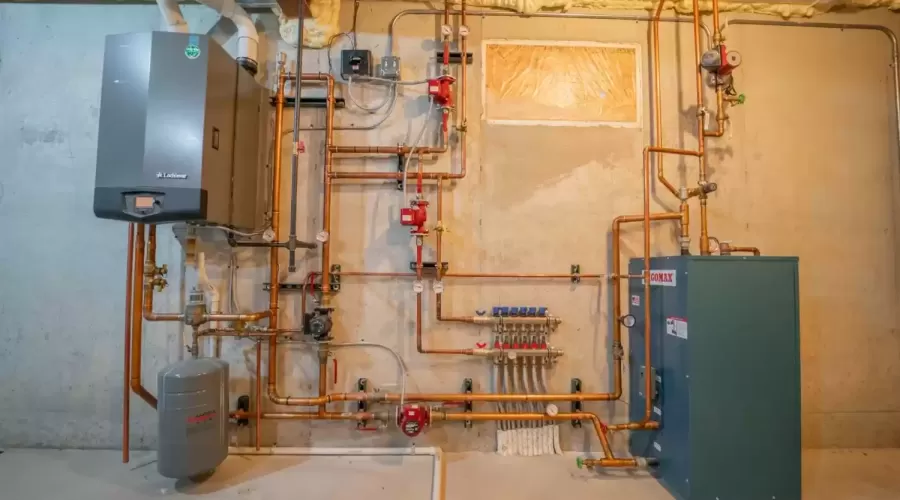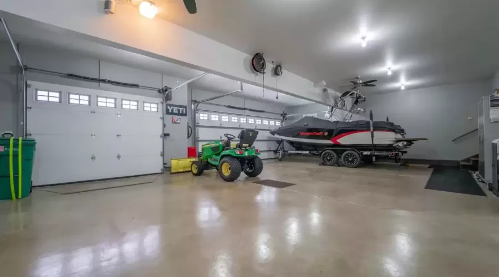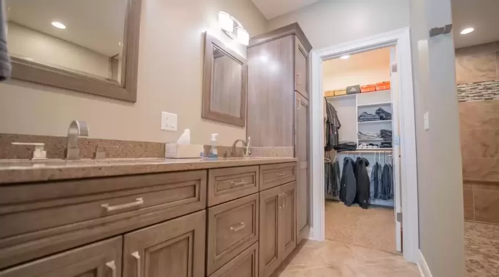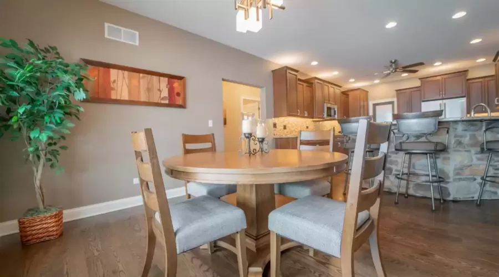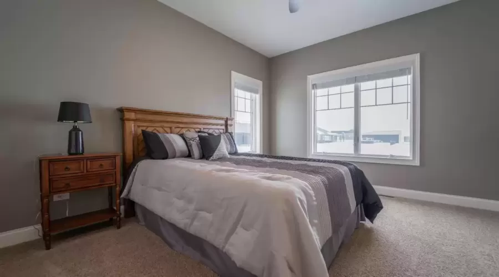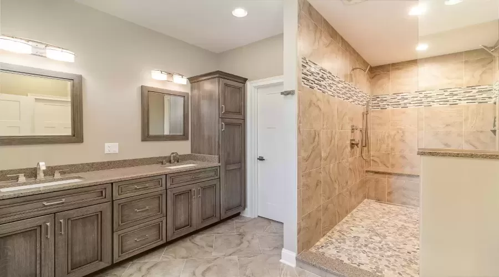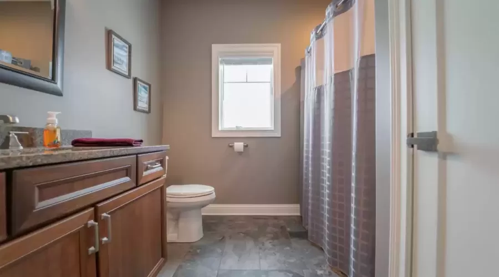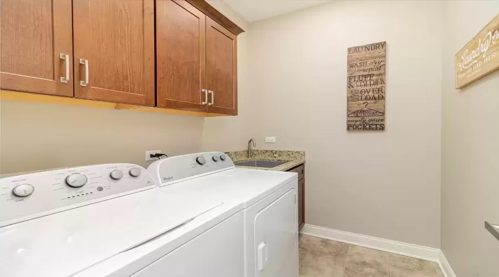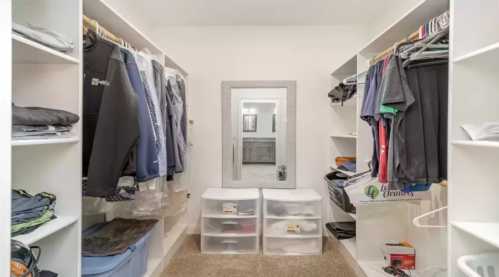Residential
2,400 Sqft - 115th Place, Cedar Lake, Indiana
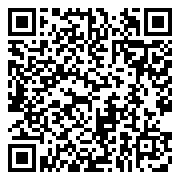
PRISTINE 2400 sq/ft UPSCALE 3 BDRM + OFFICE / 3 BATH RANCH / 6 CAR GARAGE w/RAD heat, A/C, CEILING FANS, EPOXY floor, upgraded openers & FLOOR DRAIN / additional 2 CAR (30 X 30) detached GARAGE-SHOP / exterior is BRICK, STONE & SMART siding, / 1.3 AC LOT / 2400 sq/ft BASEMENT with RAD heat, PLUMBING & 9 ft ceilings / ALL STAINLESS appliances, washer, dryer, RO & softener INCLUDED / Large kitchen with custom S/C cabinets, HARDWOOD, GRANITE, spacious pantry, TILE backsplash, STONE breakfast bar & BUILT IN oven and stove top / Owners suite has 2 PERSON TILE SHOWER and large his & hers WALK IN closets / All bathrooms and laundry have HIGH END VANITIES and QUARTZ tops / STONE FIREPLACE / 2 COVERED PATIOS & extra pad in the back / whole HOUSE GENERATOR / MAIN FLOOR EVERYTHING / 2 X 6 WALLS with SPRAY FOAM / ANDERSON 400 windows / SOLID doors / landscape LIGHTING / ZONED HVAC / The level of CRAFTSMANSHIP and ATTENTION TO DETAIL here is STUNNING / Easy access to shopping & highways 41 & 394
- Listing ID : GNR544102
- Bedrooms : 3
- Bathrooms : 3
- Square Footage : 2,400 Sqft

