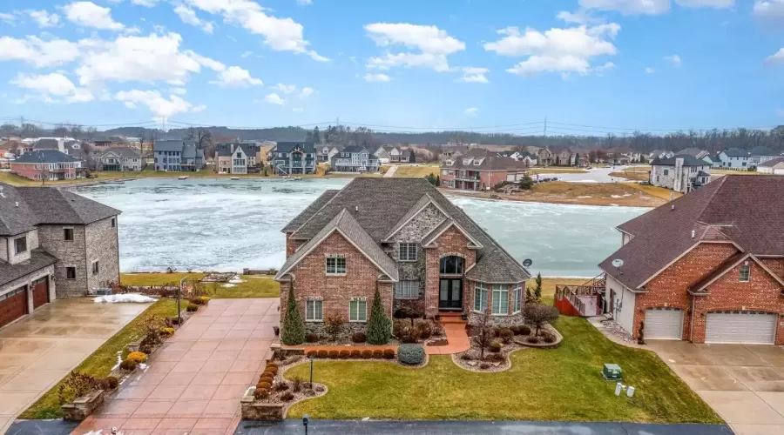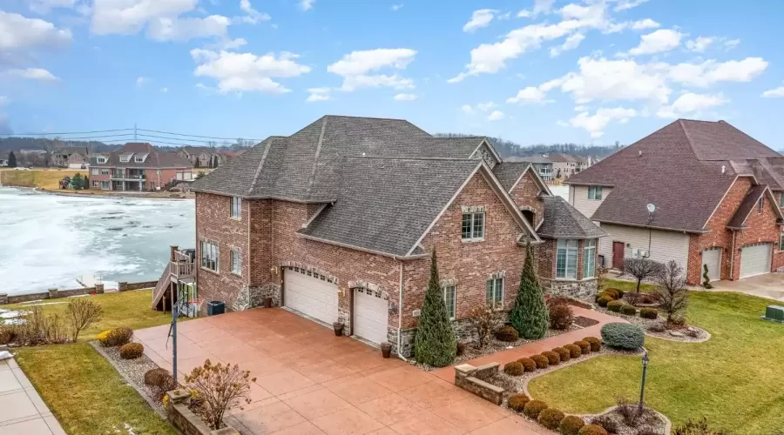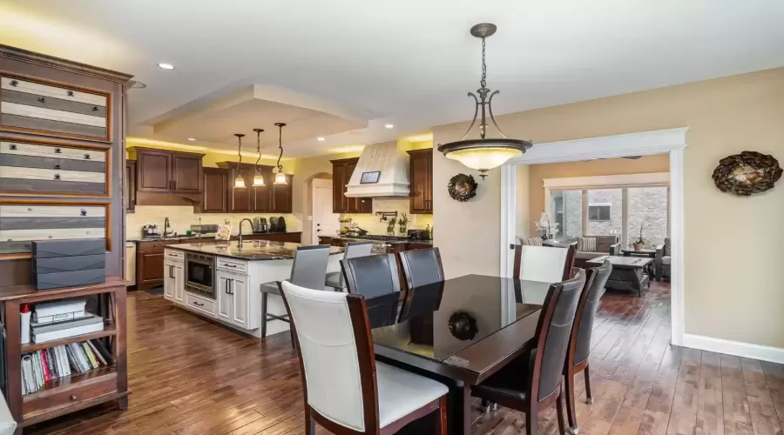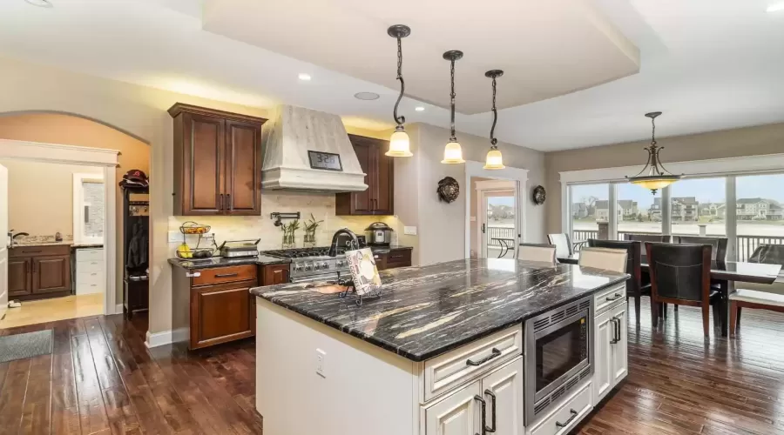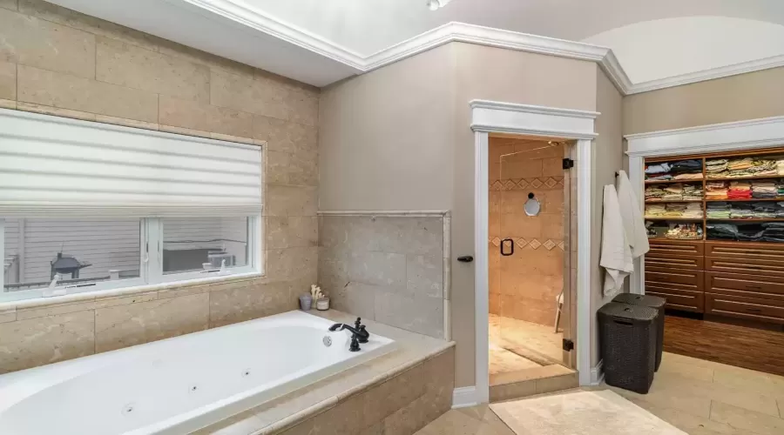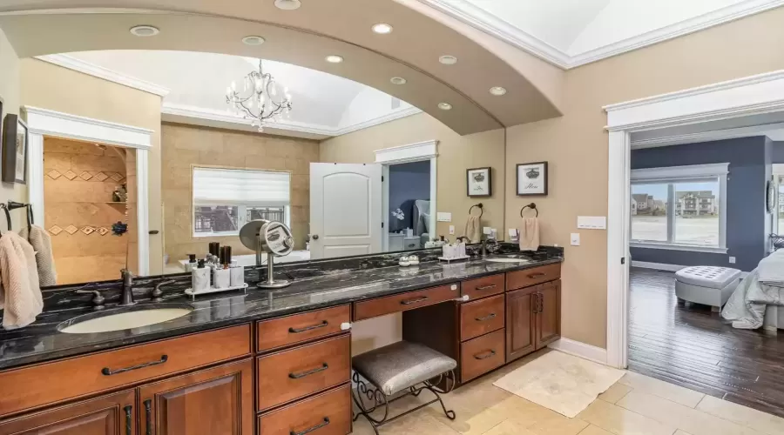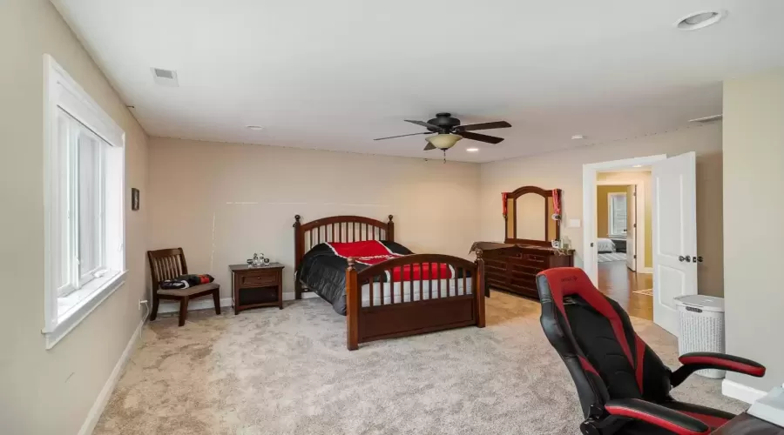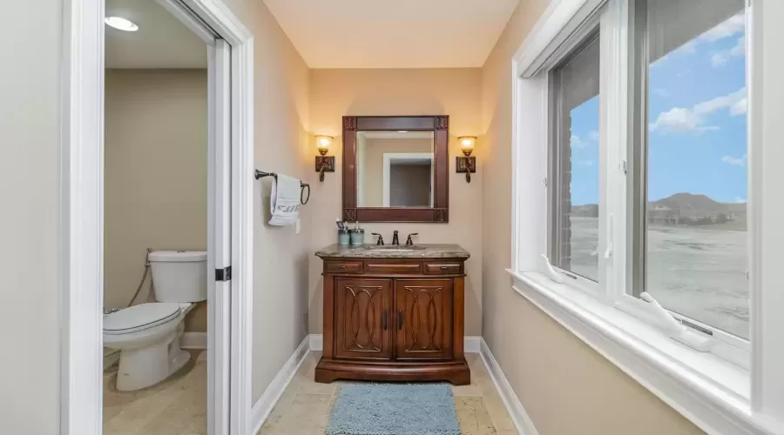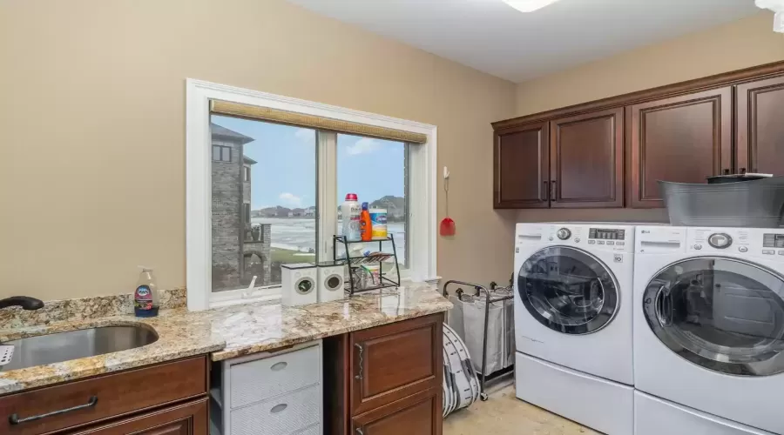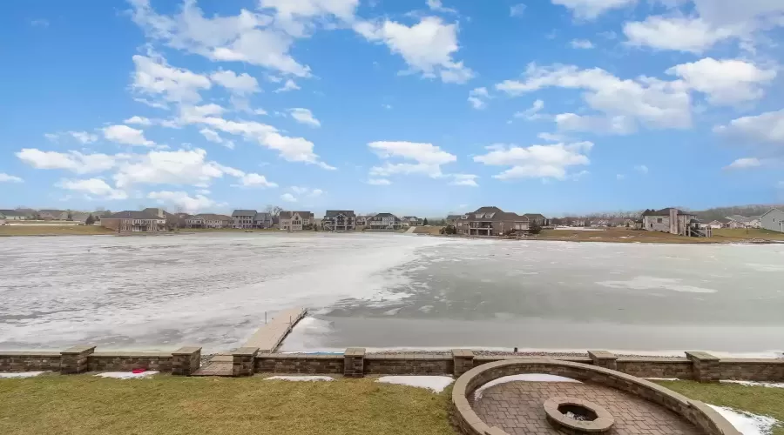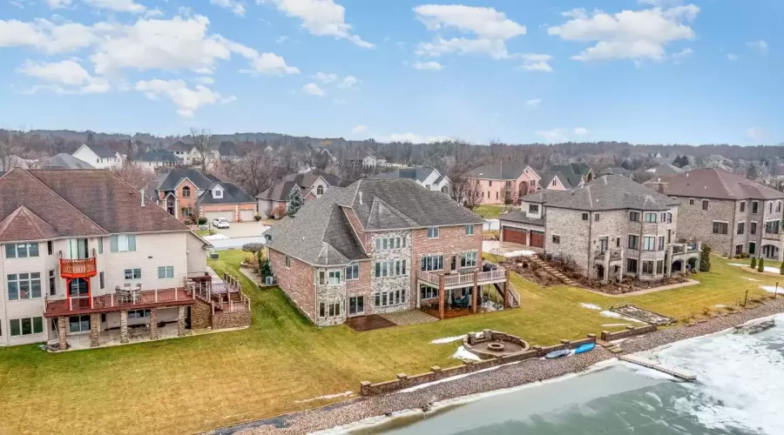Residential
6,500 Sqft - Doubletree Drive, Crown Point, Indiana
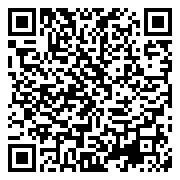
Welcome to this Absolutely Stunning All Brick Lake Front two-story home with a Finished Walkout Basement in gated Doubletree Lake Estates! Enjoy boat access, swimming, and fishing from your dock! This home has 6,400 of finished square feet, with 5 bedrooms, 4.5 bathrooms. Tons of living space for holiday entertaining! The floorplan features hardwood floors throughout. The large primary suite is on the main floor. The two-story coffered ceiling welcomes you into the Great Room with a cast stone fireplace surrounded by windows. Continue to enjoy the lake view from the sunroom. Boasting a formal dining room and spacious office/playroom! The eat in kitchen features beautiful granite counters, stainless steel luxury appliances, and high-quality cabinetry. Enjoy your coffee on the deck and warm up on chilly nights around the firepit. The basement has a huge living room and full kitchen, full bathroom and is perfect for an in-law suite! Take a look at the Home Walk Through Video!
- Listing ID : GNR544328
- Bedrooms : 5
- Bathrooms : 5
- Square Footage : 6,500 Sqft



