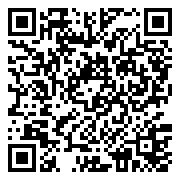Residential
2,397 Sqft - 109th Place, Crown Point, Indiana

Ready NOW! Discover the modern elegance of THE RIDGEFIELD, a stunning ranch-style home w/ 3 BDRMS and 2 baths. As you step inside, you’ll be greeted by high ceilings and an abundance of natural light that illuminates the spacious living areas. The kitchen is a true showstopper, w/ white 42 cabinets, a beautiful QUARTZ island, & top-of-the-line GE stainless steel appliances included. Enjoy breakfast in the adjacent area or relax in the large living room that seamlessly connects to the kitchen.The family room has been upgraded w/ premium LVP flooring, & the home features a sunroom addition off the family room, perfect for enjoying the outdoors year-round. W/ a full basement and rough-in plumbing for a future bathroom, this home has plenty of space to grow & customize to your liking. This home also comes with the latest connectivity features, Home features a Ring Video Doorbell Pro, Honeywell thermostat and Schlage Wi-Fi smart Lock Photos note that the photos shown are stock images.
- Listing ID : GNR544222
- Bedrooms : 3
- Bathrooms : 2
- Square Footage : 2,397 Sqft










































