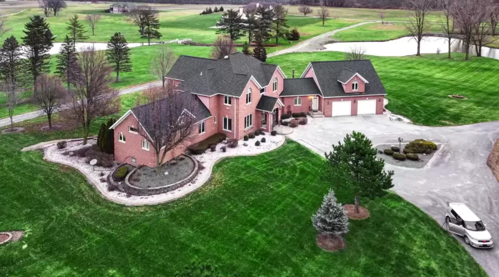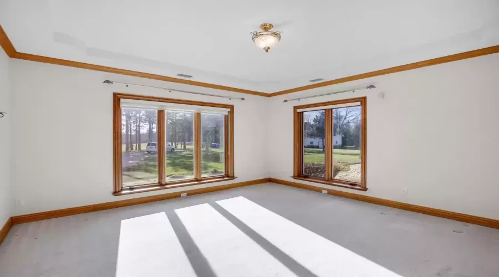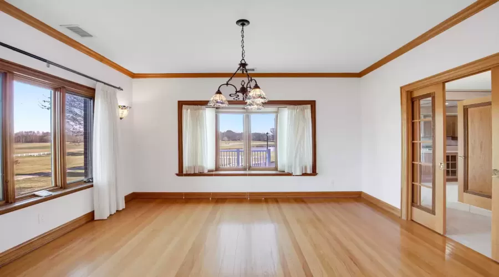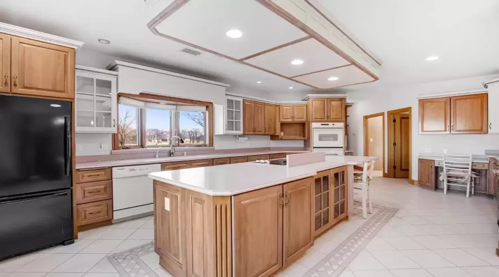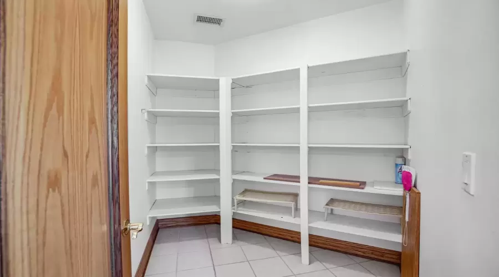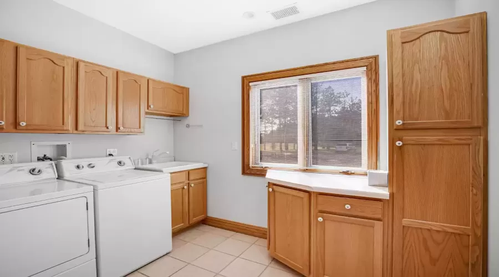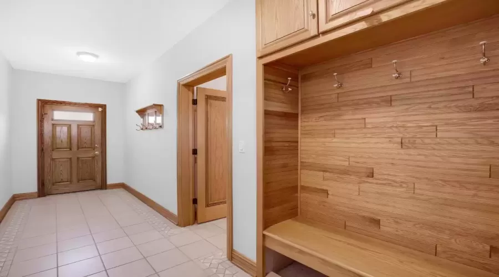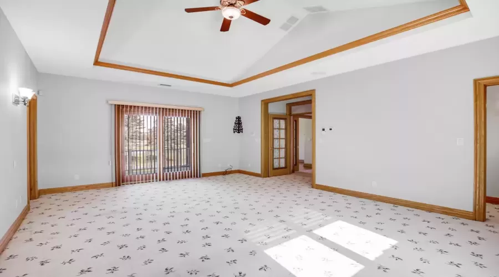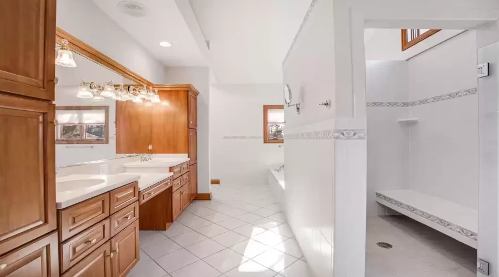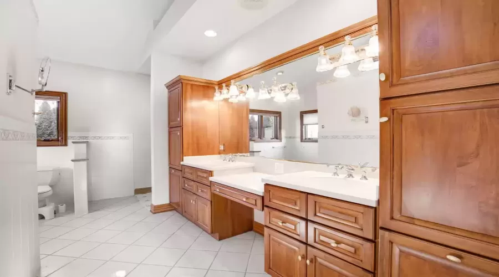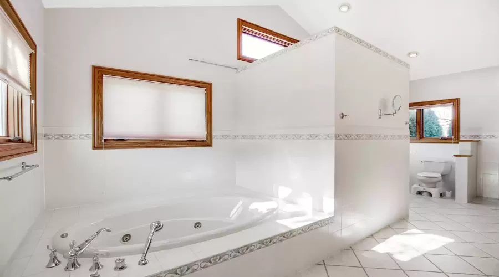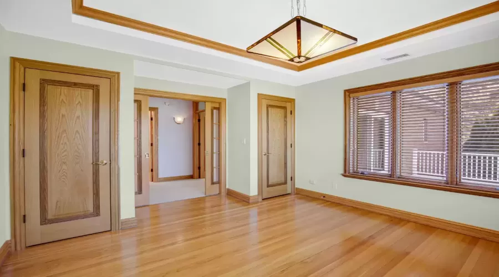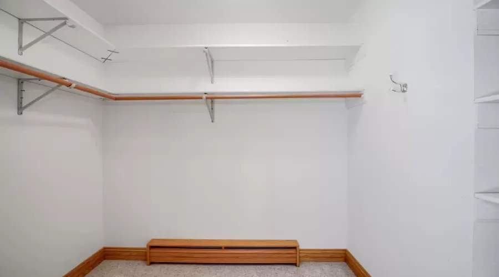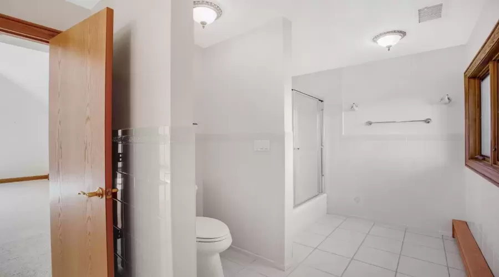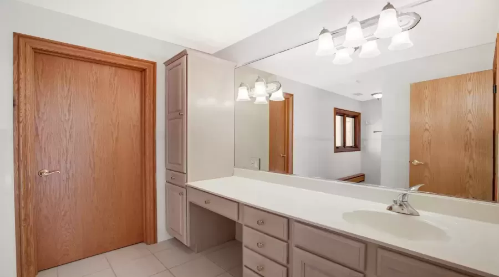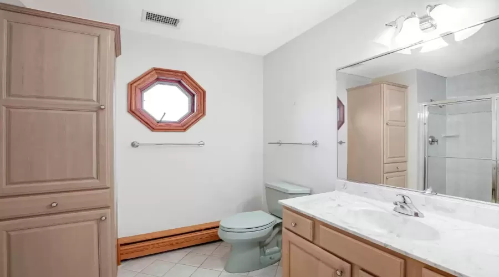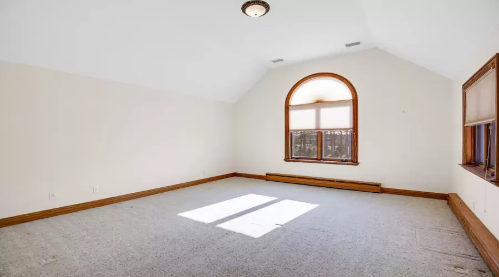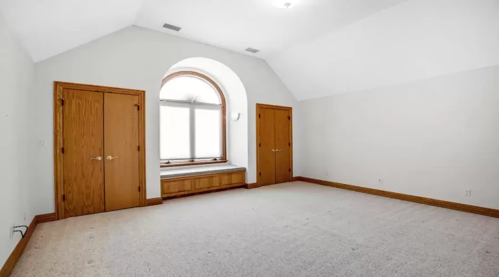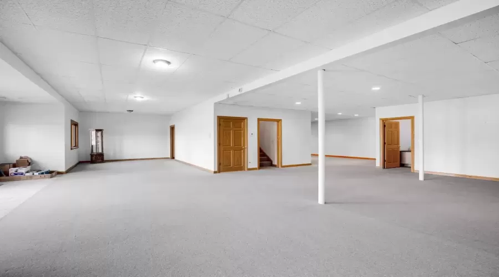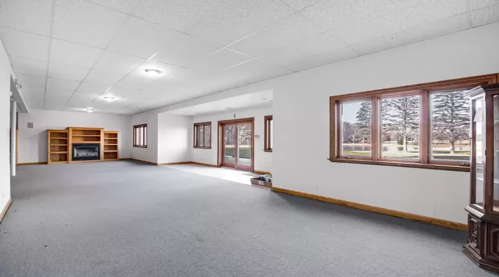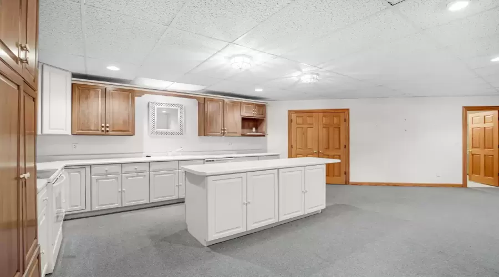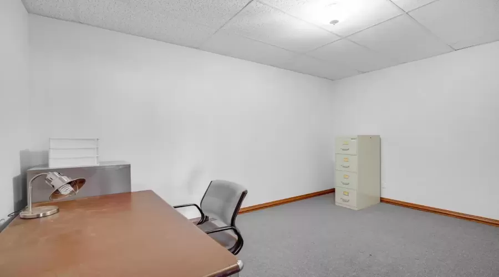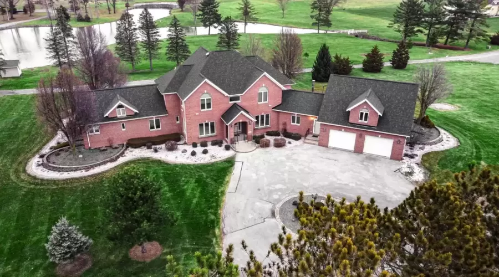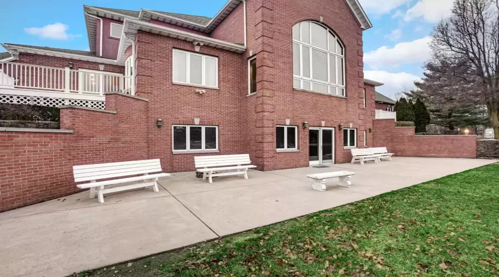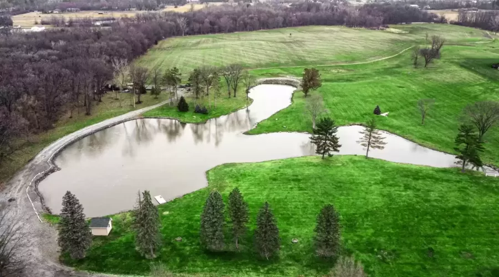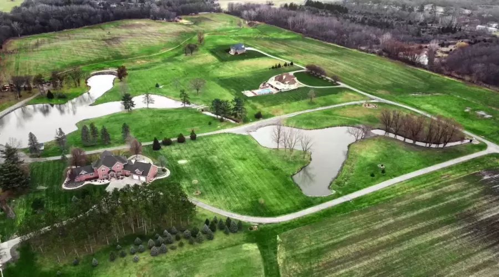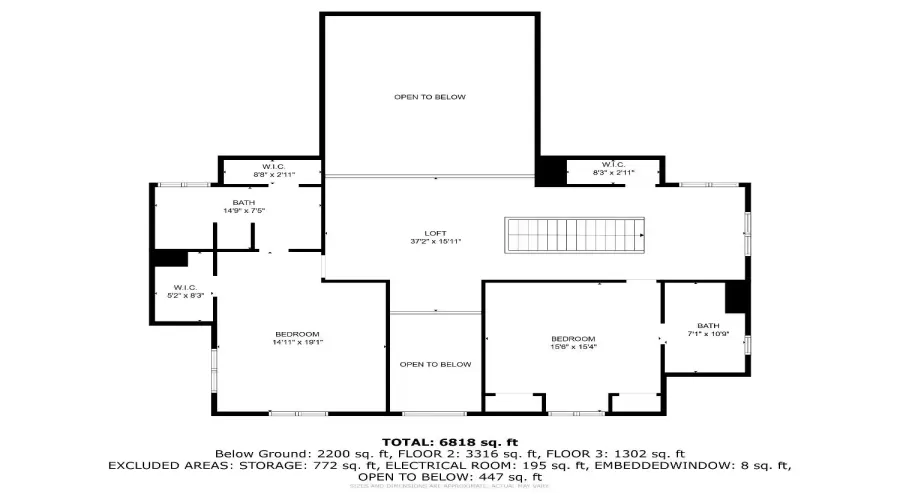Residential
7,953 Sqft - 161 Avenue, Lowell, Indiana
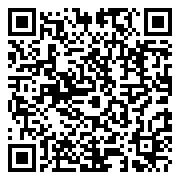
Custom built spacious all brick 4 bdrm, 5.5 bath, well-appointed property is a mix of indoor & outdoor features that cater to both luxury living & practical functionality.The 2 story entry welcomes you with a formal dining & living room.The large great room provides the most amazing views of this magnificent 70+ acres property w/two stocked ponds & wildlife galore! Kitchen boasts corian counters, built-in double oven, warming drawer, cook top, & a prep-sink. The main bedroom is complete w/walk-in closets, & private bath, along w/second bedroom. Upstairs features a loft & two additional bedrooms, both w/private baths. A finished walk-out basement expands the living space & provides a separate area for entertainment, recreation, or even related living. A second kitchen, office, workshop & storage completes the basement. A 43X65 pole barn for storage for equipment, vehicles, or even as a workshop. Attached garage has radiant heated floors. Roof new in 2021. A whole house generator too!!
- Listing ID : GNR543806
- Bedrooms : 4
- Bathrooms : 6
- Square Footage : 7,953 Sqft

