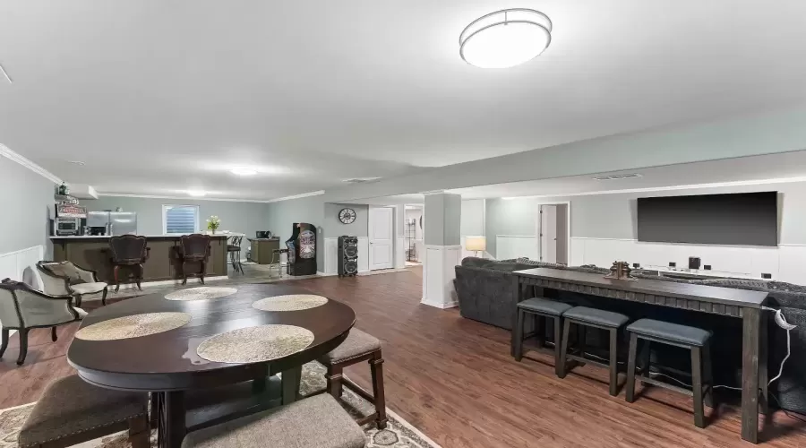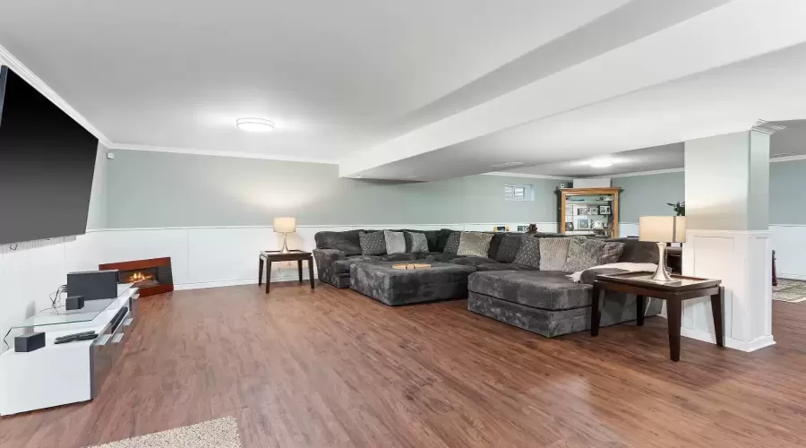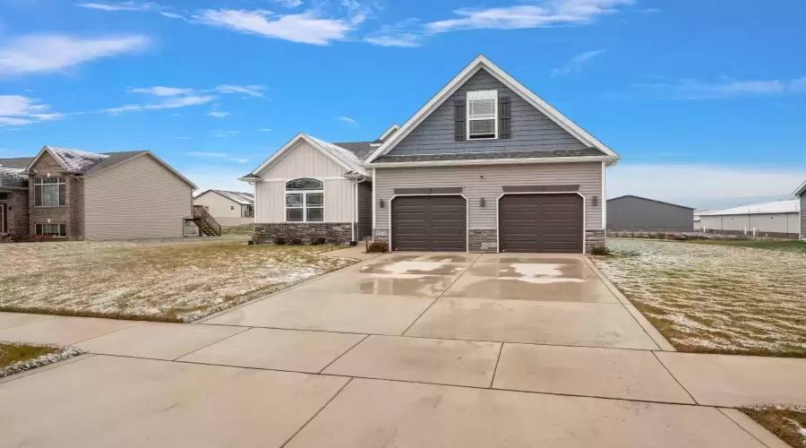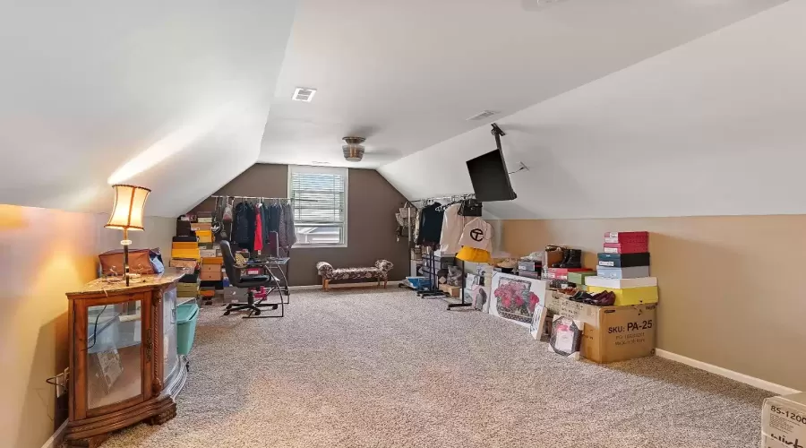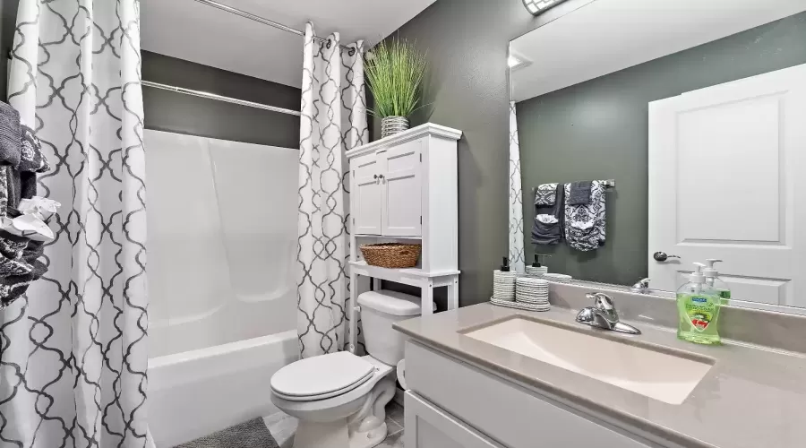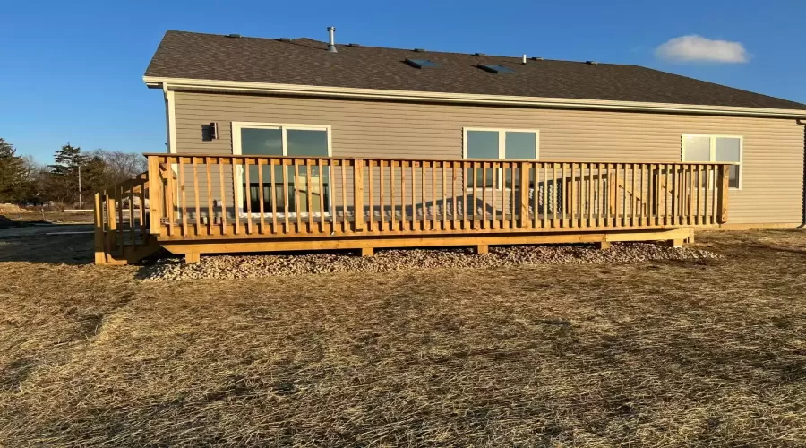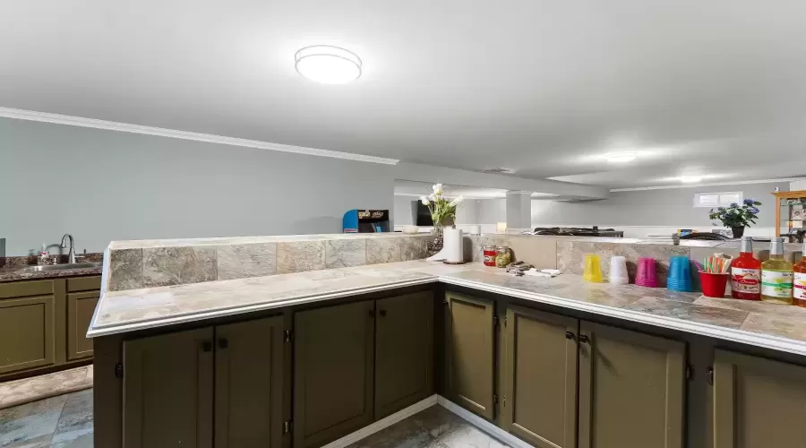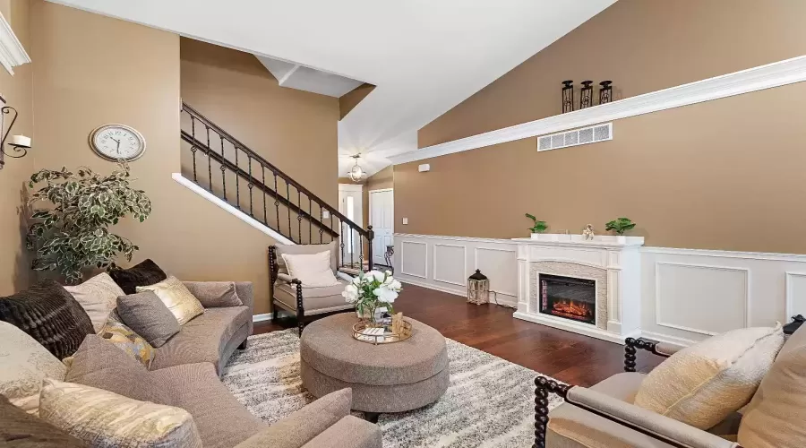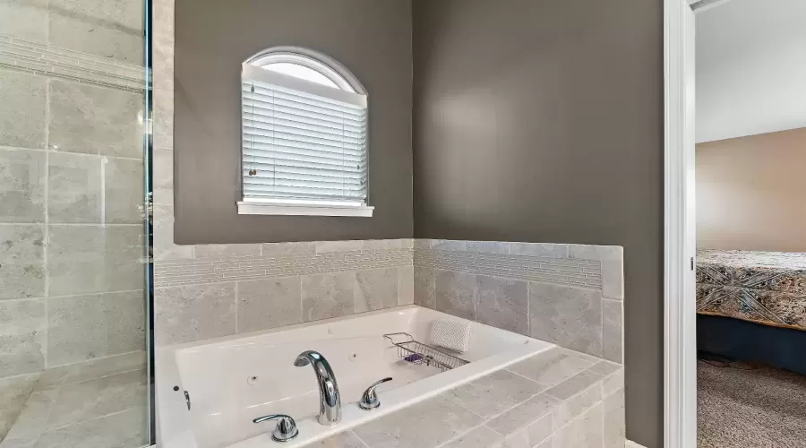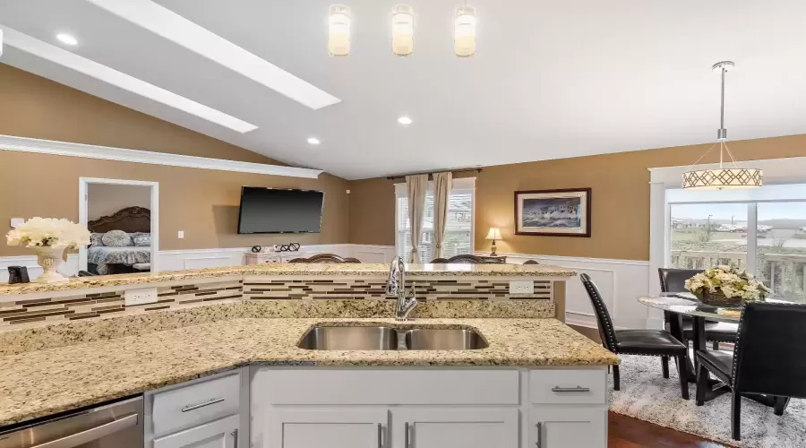Residential
3,308 Sqft - Marshall Street, Merrillville, Indiana
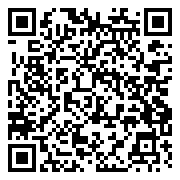
Welcome home to this stunning custom-built, 4-bedroom ranch offering a luxurious living experience. With 3 bathrooms, it provides convenience and comfort. The main level features a primary bedroom with 2 walk-in closets and an ensuite bathroom with both a shower and jetted tub. The great room boasts vaulted ceilings, wainscoting, custom paint, LVP floors, beautiful windows and skylights that fill the space with natural light, and a fireplace too! Bedroom 2 is conveniently located next to a full bathroom. The upper level has a versatile space for your third bedroom, office or bonus room. An open concept layout and custom paint add elegance. The kitchen has upgraded cabinetry, a breakfast bar, and granite counters. An oversized deck is perfect for entertaining. The finished basement includes a 4th bedroom, a bath with custom shower, media area, and wet bar. A 2.5 car garage, professional landscaping with sprinkler system and a new Tuff shed built to match the home make this a must see.
- Listing ID : GNR543281
- Bedrooms : 4
- Bathrooms : 3
- Square Footage : 3,308 Sqft



