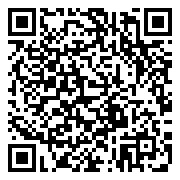Residential
3,018 Sqft - Yorktown Drive, Lowell, Indiana

**Under Construction** Welcome to the Carlisle located in Heritage Falls. This inviting home offers a spacious layout with 5 bedrooms, 3 bathrooms, standard basement (w/ 3 piece rough in) with a crawl space and a 2-car garage. The main level features 9ft ceilings, Den, Great room, spacious kitchen, and a Sunroom. Kitchen features a Deluxe Gourmet Kitchen Island with extended counter. The open concept design creates a seamless flow between the kitchen and the great room. Additionally, there is a mudroom with main floor laundry, adding convenience for daily tasks. The upper level of the home features a loft area that can be used as a flexible space. The Main bedroom ensuite has a walk-in shower, double bowl sink, and 2 walk-in closets. Finishing off the upper level is 3 additional bedrooms each providing abundant closet space and a full bathroom. PRICING INCLUDES LANDSCAPING, 90% EFFICIENCY FURNACE & CENTRAL AIR. PHOTOS ARE REPRESENTATIVE OF OUR MODEL HOME. SELLER OFFERING INCENTIVES!!
- Listing ID : GNR543383
- Bedrooms : 4
- Bathrooms : 3
- Square Footage : 3,018 Sqft


























































