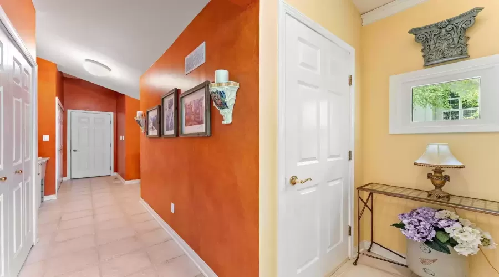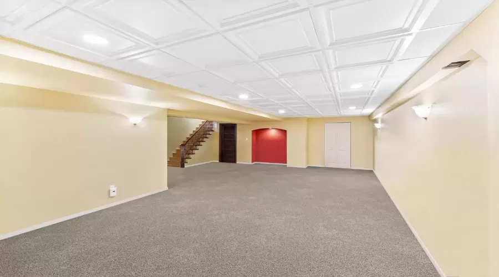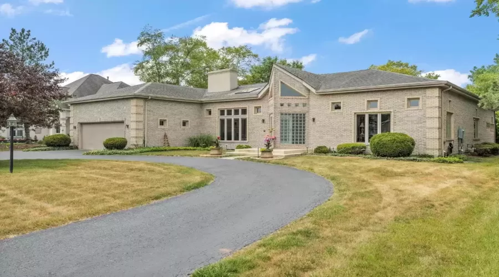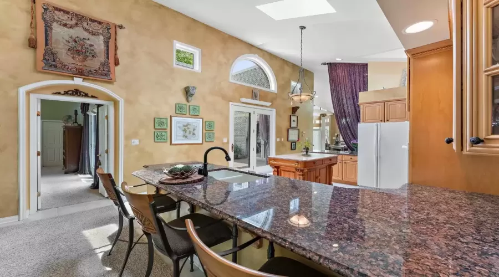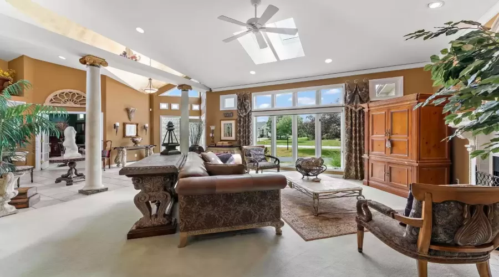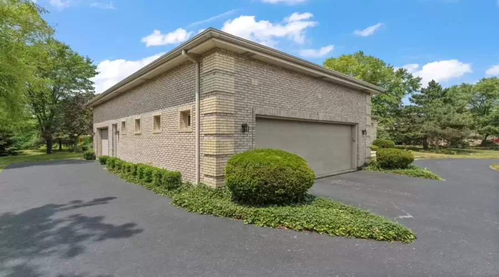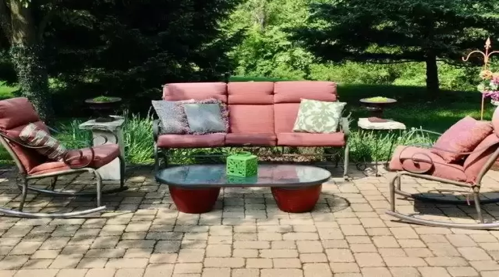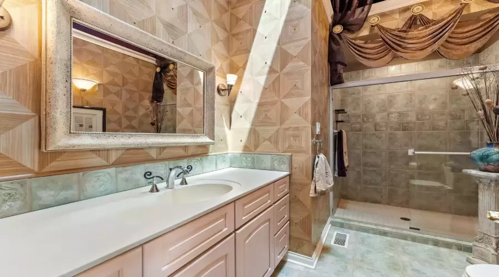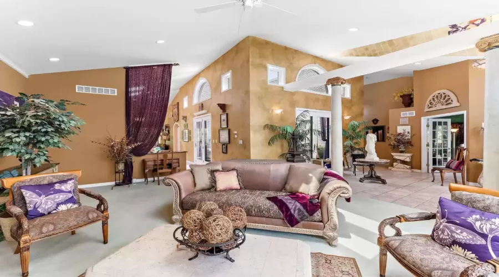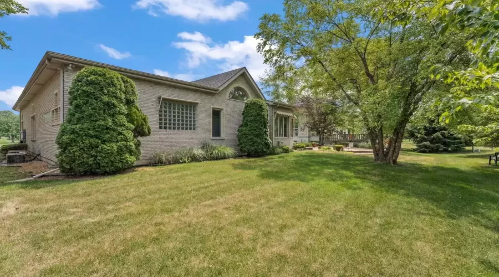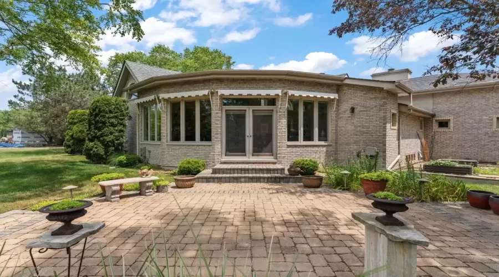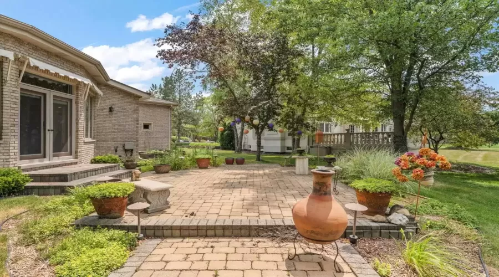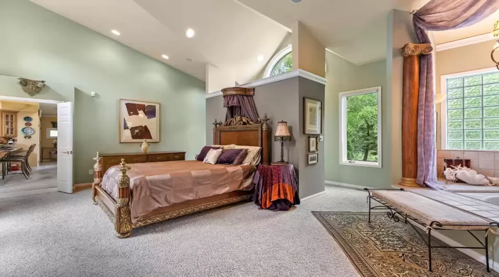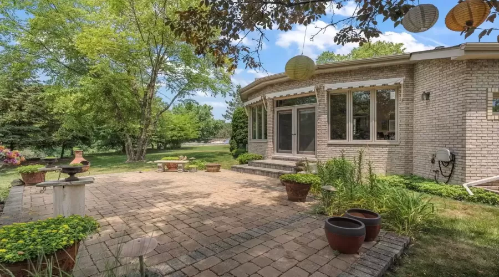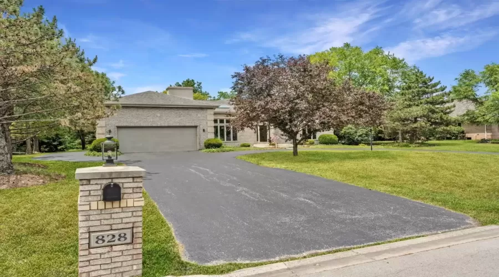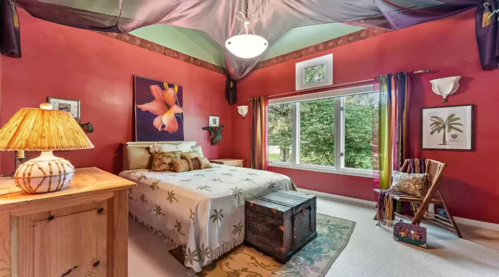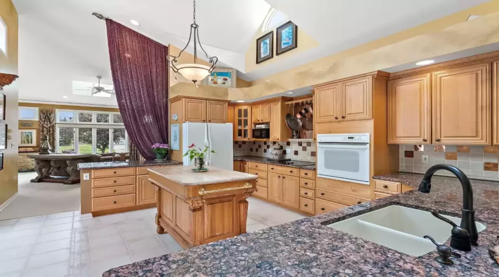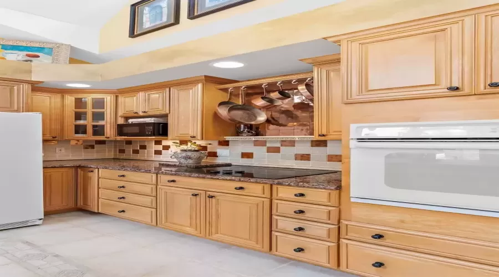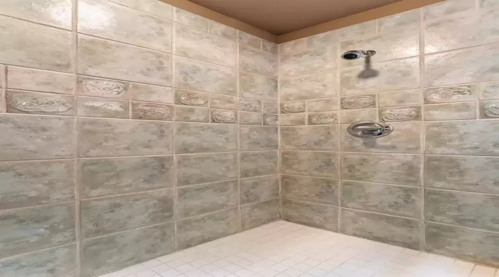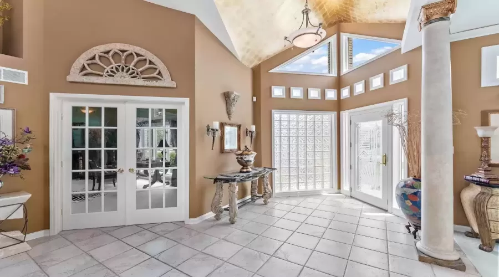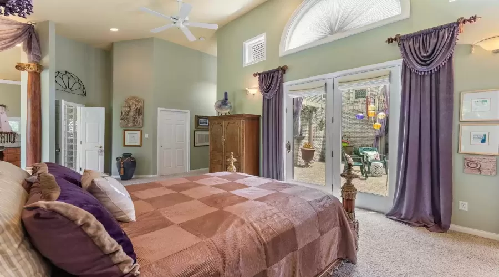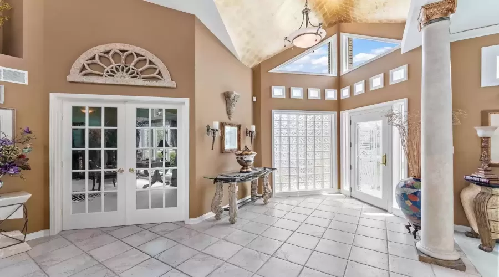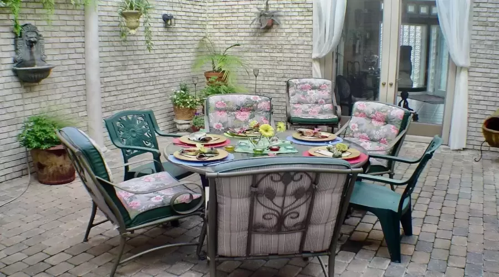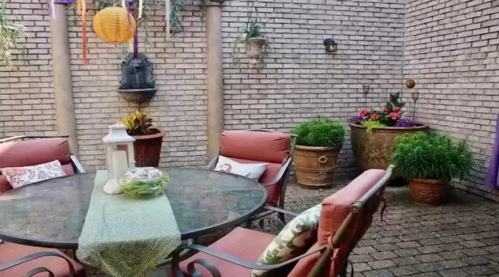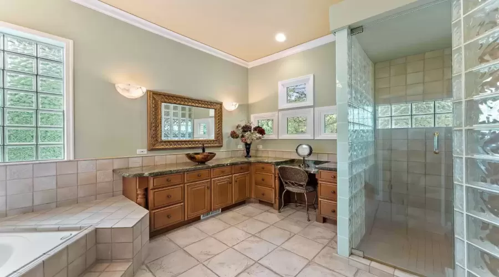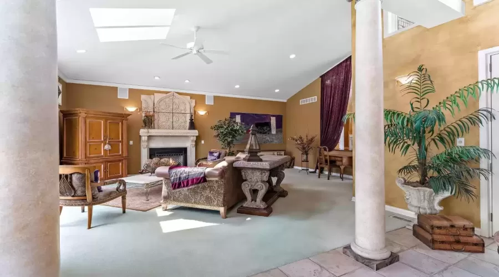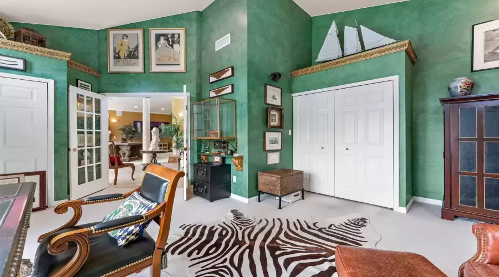Residential
4,209 Sqft - Royal Dublin Lane, Dyer, Indiana
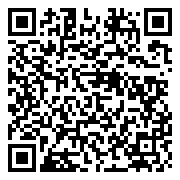
This week only…. MOTIVATED SELLER OFFERING $18,000 in Closing Credits/Allowances with full price offer. Once the home is painted next week, the $18,000 credit will be going away.Explore Briar Ridge’s custom built unique home that has the entire home wrapped around a courtyard to see the sunny or star-filled skies above or entertaining guests. 3-bed, 3-bath ranch with a 3.5-car garage (2.5 car bay with storage and side drive 1 car bay), Open concept floor plan, large kitchen, great room and living room. Home featured in Lake Michigan Shore magazine.Architectural ceilings with skylights and windows that flood the home with natural light. 3rd bedroom currently used as an office. Whole house Indoor speaker system to listen to your music. Dual zoned furnaces and 2 a/c units; 1 furnace replaced in 2023 other in 2017The finished basement includes a large rec room with fireplace, bathroom, office area with a desk, and a large potential workout space along with lots of storage closets.
- Listing ID : GNR543350
- Bedrooms : 3
- Bathrooms : 3
- Square Footage : 4,209 Sqft

