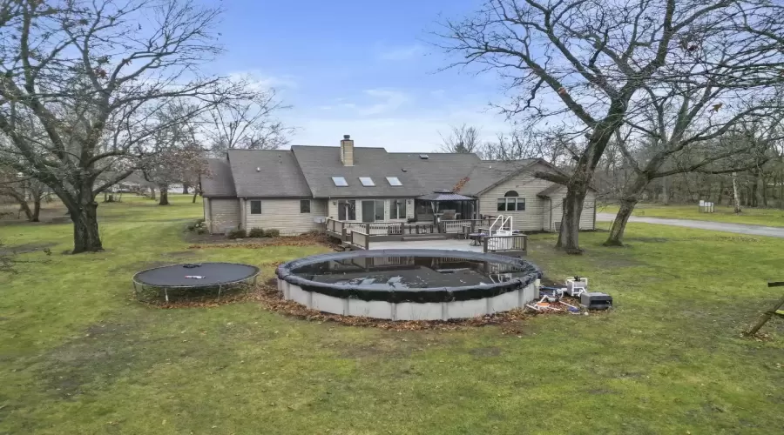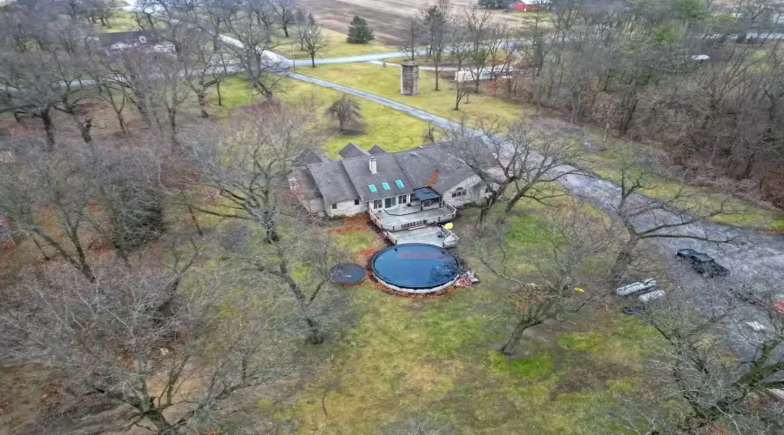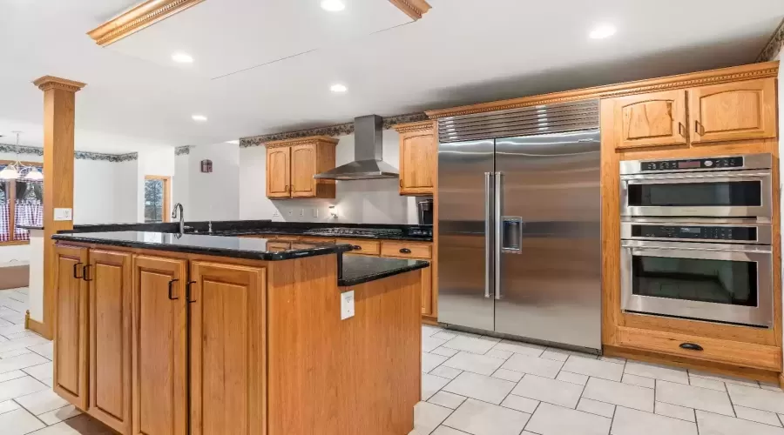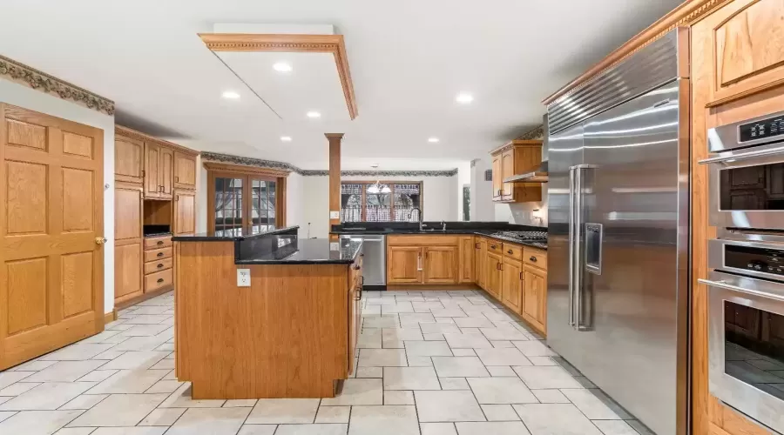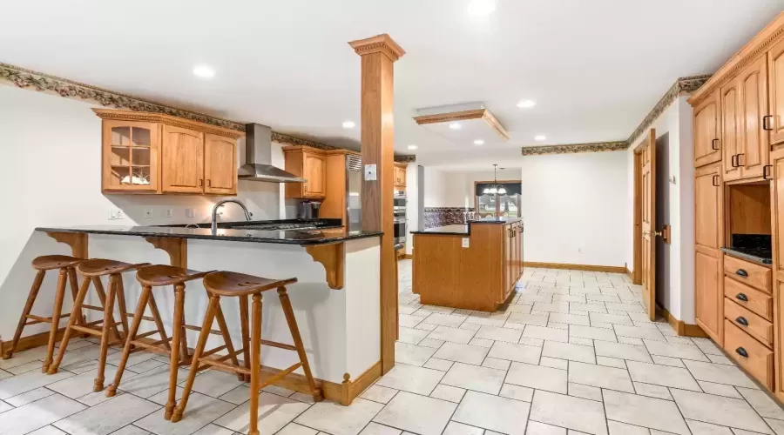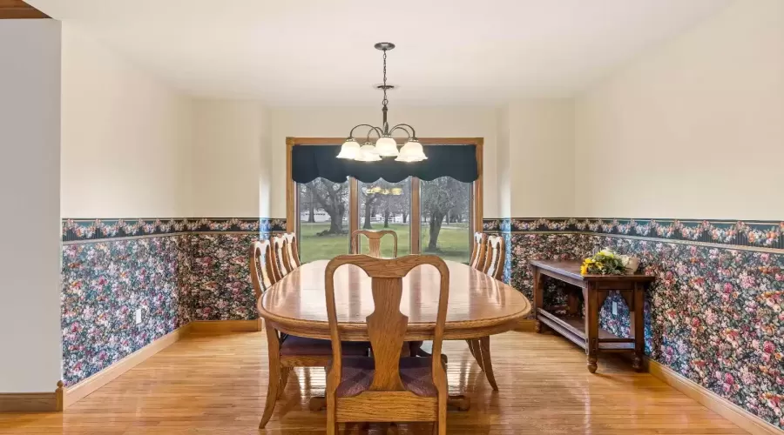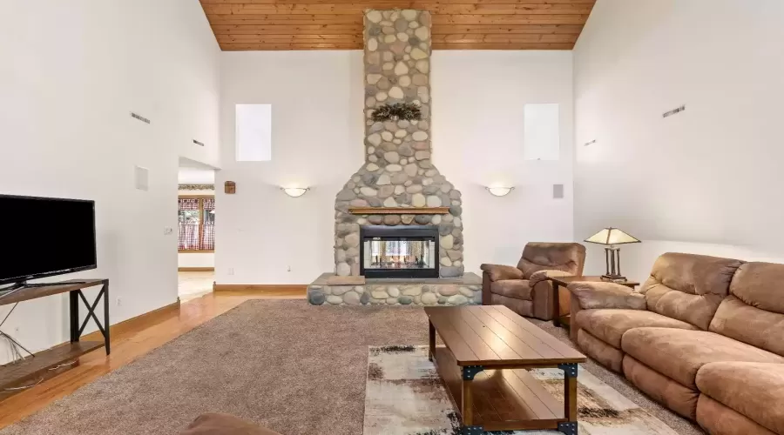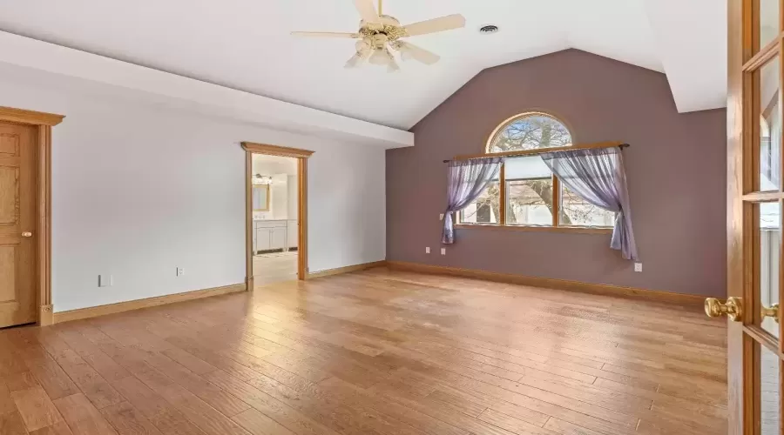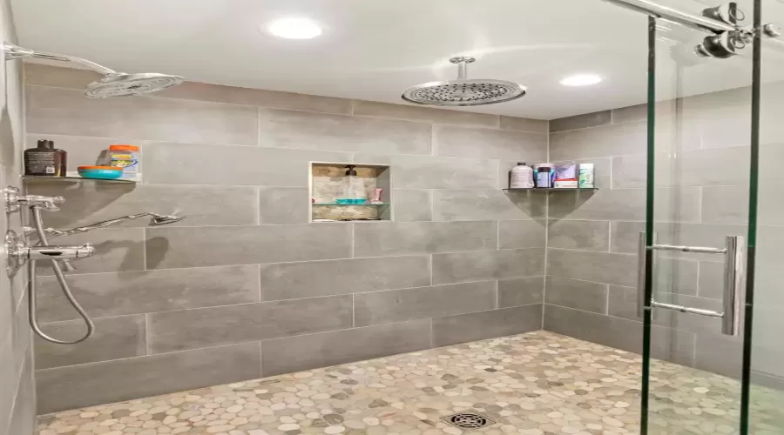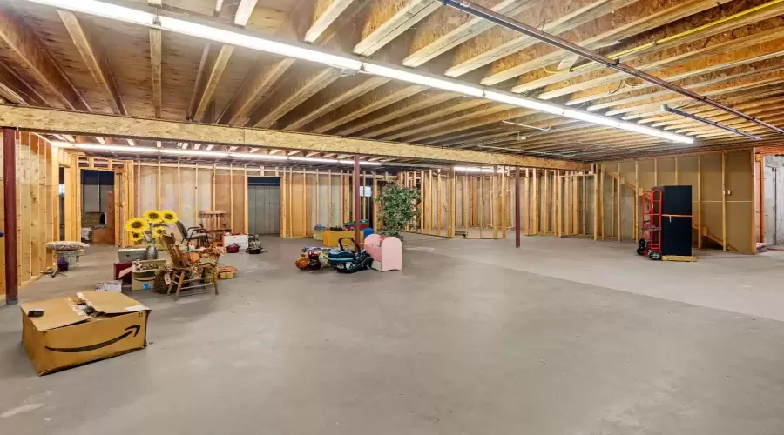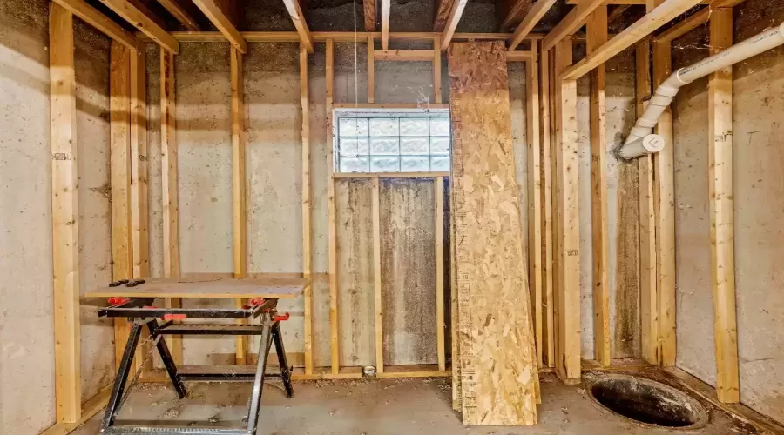Residential
2,956 Sqft - 219th Avenue, Lowell, Indiana
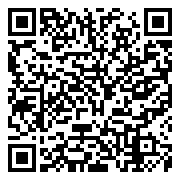
Unique Custom Built Ranch on Nearly 7 Acres with 50×80 Pole Barn!Countryside living at it’s best just minutes from town. Over 2,900 sq ft home features a gorgeous living room with tall 21 ft ceilings showcasing a beautiful stone fireplace and hardwood flooring. Spacious Chef’s kitchen with granite counter tops, built-in sub zero fridge, built-in convection oven w/microwave and 36 inch gas cook top. Large Primary bedroom with coffered ceiling, hardwood floors, walk-in closet and nicely updated Primary bath. 2nd bedroom with hardwood floors, walk-in closet and full bath. 3rd bedroom with walk-in closet. Den can easily be used as a 4th bedroom. Sunroom overlooks a huge deck leading to above ground pool. Basement has in-floor heat and is already studded to be finished including a 3/4 bath. Bonus room over garage could be finished as well. Pole Barn has concrete floor. 1/2 w/ in-floor heat & full bath. This Awesome home has too many features to list. Schedule appt today! Home Sold AS IS.
- Listing ID : GNR543132
- Bedrooms : 3
- Bathrooms : 3
- Square Footage : 2,956 Sqft






