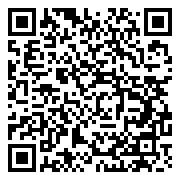Residential
4,318 Sqft - Rescobie Lane, Schererville, Indiana

Luxurious townhome in prestigious Briar Ridge – less than 30 minutes to Chicago!This 4,300+ sf 3 BR, 3.5 BA home is loaded with amenities! A stunning custom staircase welcomes you as you enter the vaulted foyer. Spectacular floor-to-ceiling windows and custom window treatments highlight the 2-story great room! Cozy den off foyer. Formal dining room and wet bar are perfect for entertaining. Large main-level master suite features a whirlpool tub, double vanities, shower, and walk-in closet. The kitchen boasts granite countertops, custom cherry cabinets, large island, and all major appliances. Upstairs you’ll find a loft/office, 2 large BRs, full bathroom, and access to a huge walk-in storage area. Main-level laundry leads to a heated 2.5 car garage. Potential related living in finished basement with full kitchen, custom wet bar, family room, fitness/playroom, bathroom, potential 4th BR, and MORE storage! Wooded backyard features a large patio and custom landscape lighting. MUCH MORE!!
- Listing ID : GNR542900
- Bedrooms : 3
- Bathrooms : 4
- Square Footage : 4,318 Sqft


















































































