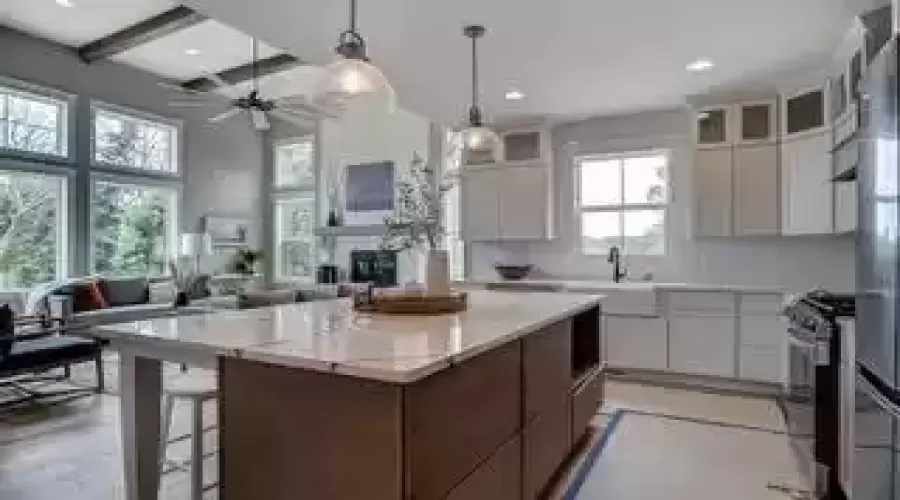Residential
3,309 Sqft - Baker Court, Crown Point, Indiana

This 4-bd, 4-bth 3-car Garage 1.5 Story home with the master bedroom on the main level, den/din room & a partially finished walkout basement provides both space & functionality. The stunning scenic views of the nature preserve in the backyard add a serene element to the property. The open concept home also includes a 2-story foyer, tall ceilings with large window setup in the great room create a bright and spacious atmosphere, bringing in an abundance of natural light.The quality finishes and all-wood cabinets,HW Floors, custom hood, oversized island, walkin pantry & quartz countertops in the kitchen contribute to an elegant and modern feel. All wood custom trim package is a beautiful detail you cant overlook. All Bds have walkin closets. The proximity to downtown Crown Point Sq is so convenience, offering access to close amenities.Overall, this home seems to offer a perfect balance of comfort, style, and practicality. HOME IS SLATED FOR COMPLETION JUNE 2024!
- Listing ID : GNR542431
- Bedrooms : 4
- Bathrooms : 4
- Square Footage : 3,309 Sqft




















































































