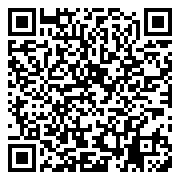Residential
1,926 Sqft - Capri Drive, Schererville, Indiana

Explore this impeccably maintained and spacious residence nestled in the highly sought-after Casa Bella neighborhood. The main floor boasts a sunlit living room with soaring ceilings and picturesque window, a formal dining room, an inviting eat-in kitchen featuring maple cabinets and SS appliances, all enhanced by volume ceilings. Additional highlights on the main level include a convenient bathroom, laundry area, and a family room with a cozy fireplace, leading to the backyard through a sliding door. Upstairs, discover three bedrooms with ample closet space and a full bath, complete with a walk-thru to the primary bedroom. Enjoy the peace of mind with newer HVAC and washer/dryer, as well as the comfort of solid surface flooring throughout and a fresh coat of paint. The private backyard provides an ideal space for relaxation and entertaining. Perfectly situated for easy access to schools, shopping, restaurants, and more. Seller is including a 13-month home warranty too.
- Listing ID : GNR542245
- Bedrooms : 3
- Bathrooms : 2
- Square Footage : 1,926 Sqft








































