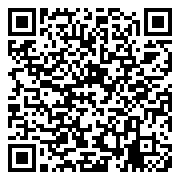Residential
4,044 Sqft - Davis Circle, Crown Point, Indiana

This lovely home in desirable Ellendale Farms is move-in ready. Spacious & bright & full of natural light. The home has been freshly painted thru-out. Updates include new flooring, fixtures and all new kitchen! The main floor offers a formal dining room & living room as well as a gathering room with fireplace and eat-in kitchen. Upstairs has four spacious bedrooms. The primary bedroom suite has an additional 9 x 9 sitting area & adjoining spa bath and walk-in closet. This is the perfect house for entertaining no matter the season. The open space design on the main floor is so welcoming to a host of entertainment options as is the finished daylight basement which offers two large rooms & a half bath. An unfinished section of the basement is perfect for storage & workshop and the garage is heated. Love that summer sunshine. Enjoy a stay-cation at home in the beautiful built in pool. New Deck 2021, HVAC 2023, Newer SS Kitchen Appliances*buyer & buyers agent to verify measurements.
- Listing ID : GNR542164
- Bedrooms : 4
- Bathrooms : 4
- Square Footage : 4,044 Sqft
















































