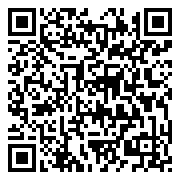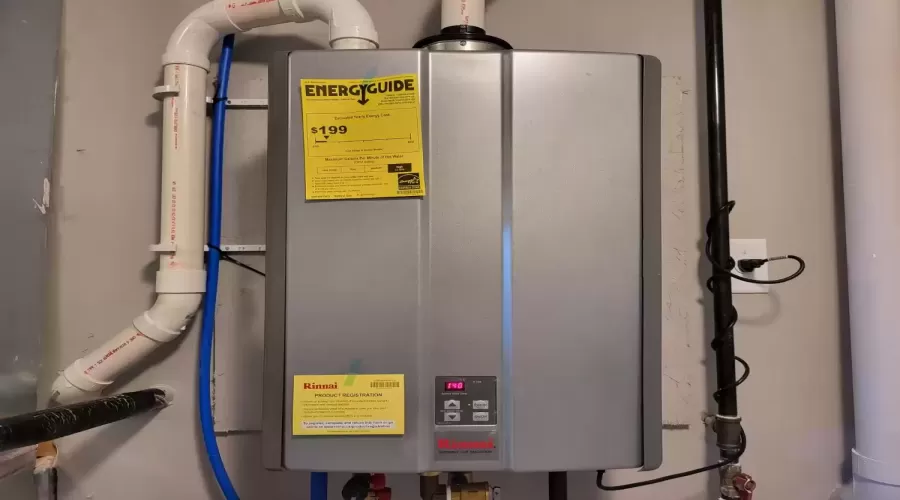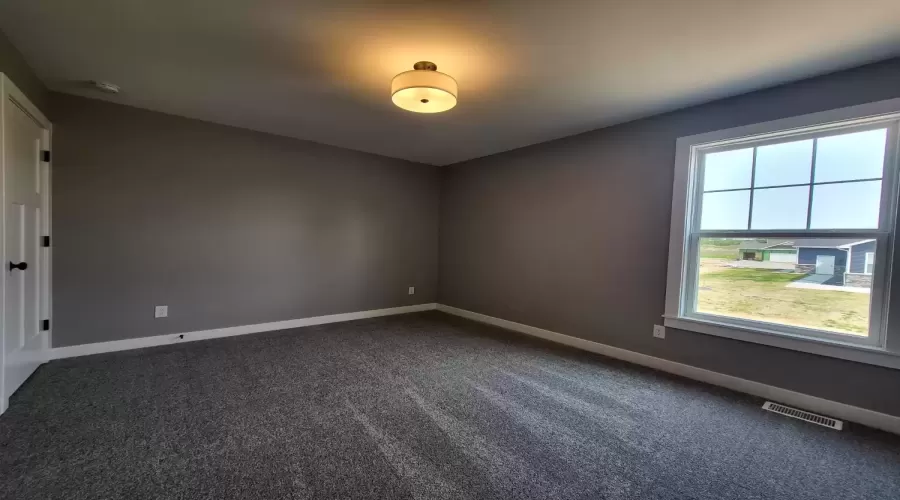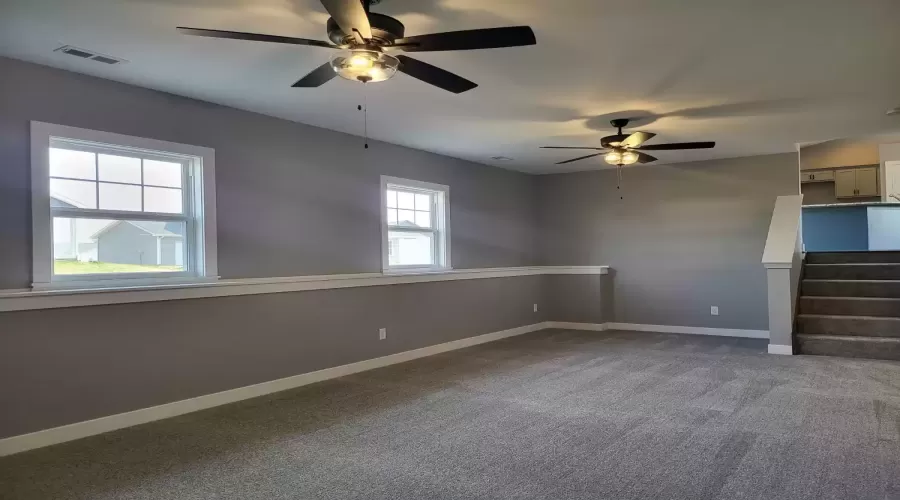Residential
2,195 Sqft - Southview Drive, Lowell, Indiana

(Estimated completion – June ’24). An open concept floor plan, this is our REVERE MODEL model. Standard features include kitchens with soft close cabinets and dovetail drawers, granite countertops with undermount sink, crown molding, stainless steel dishwasher and microwave, and a generous pantry, flooring includes ceramic tile and carpet (options for hardwood), painted walls and ceilings, black or brushed nickel hardware and lighting, white quartz countertops in the bathrooms. Additionally, our homes include a high efficiency furnace, tankless hot water heater, high performance vinyl windows, insulated garage door with opener and keypad, full landscaping package, 12×12 concrete patio or deck, basement options, concrete drive and walks, and an extended builder’s warranty. This home features a FINISHED LOWER LEVEL. Photos are of a previously built home. SELLER IS OFFERING A $10,000 CLOSING COST CREDIT IN CONJUNCTION WITH AN ADDITIONAL RATE BUY DOWN PROMOTION!
- Listing ID : GNR542239
- Bedrooms : 4
- Bathrooms : 3
- Square Footage : 2,195 Sqft
























































































