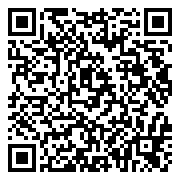Residential
2,897 Sqft - Prairie Rose Drive, Schererville, Indiana

Open concept living in the Oakmont! 4 bedrooms, 2.5 baths, Main floor flex room to be used as an office, den or dining. The kitchen showcases maple soft close cabinets, quartz countertops, stainless steel appliances, under cabinet lighting/backsplash and an island for entertaining. Large walk in pantry for all your storage needs. The great room features an electric fireplace. The Owner’s Suite has a beautiful tiled shower, double bowl vanity and spacious walk in closet connected to the laundry room. Additional living with a large loft area upstairs. Oak railing staircase. Upgraded flooring and lighting. 3 car garage. Full basement with roughed in plumbing. Front yard landscape. All with the Industries Best Customer Care Program and Warranty.Ask us about the builder’s buy down program!
- Listing ID : GNR542174
- Bedrooms : 4
- Bathrooms : 3
- Square Footage : 2,897 Sqft




























