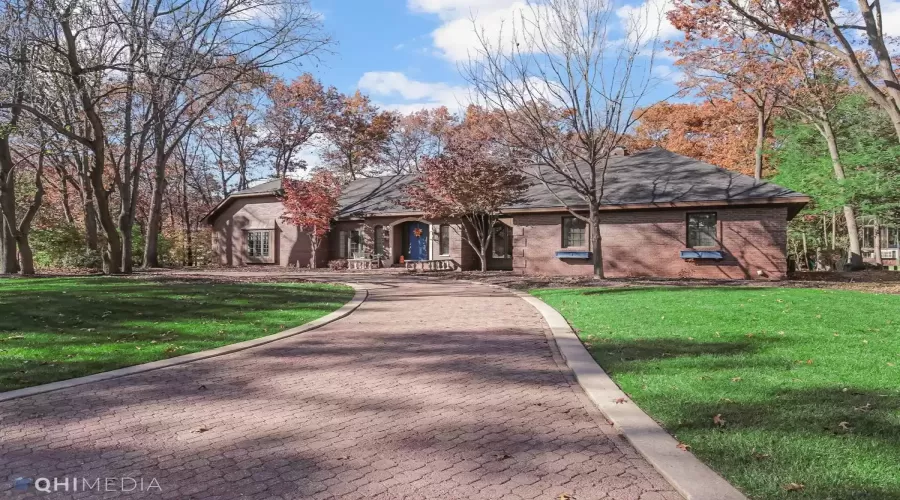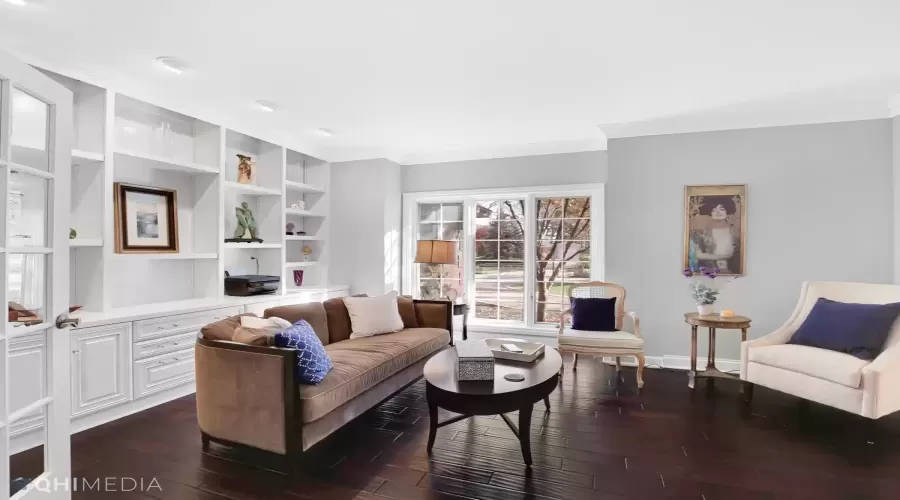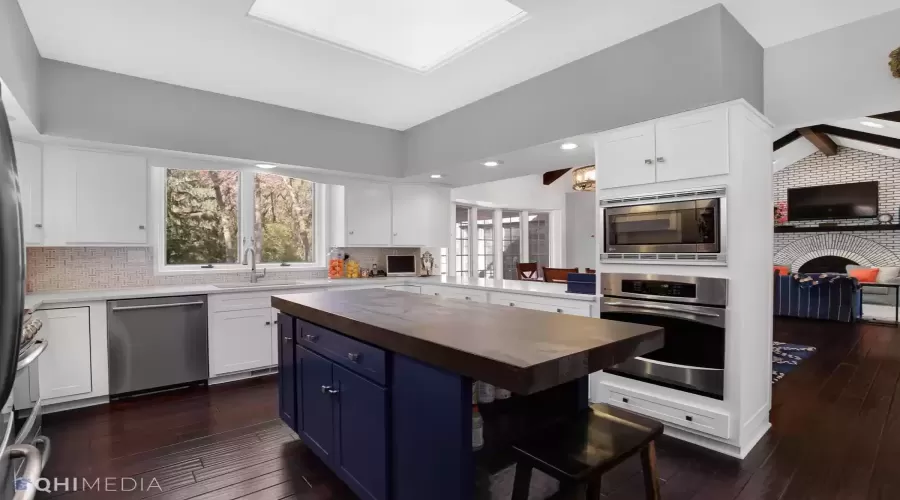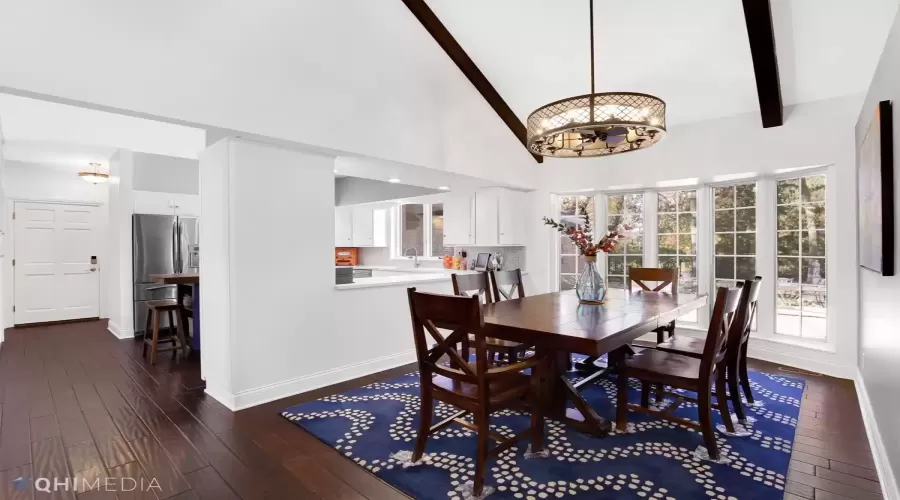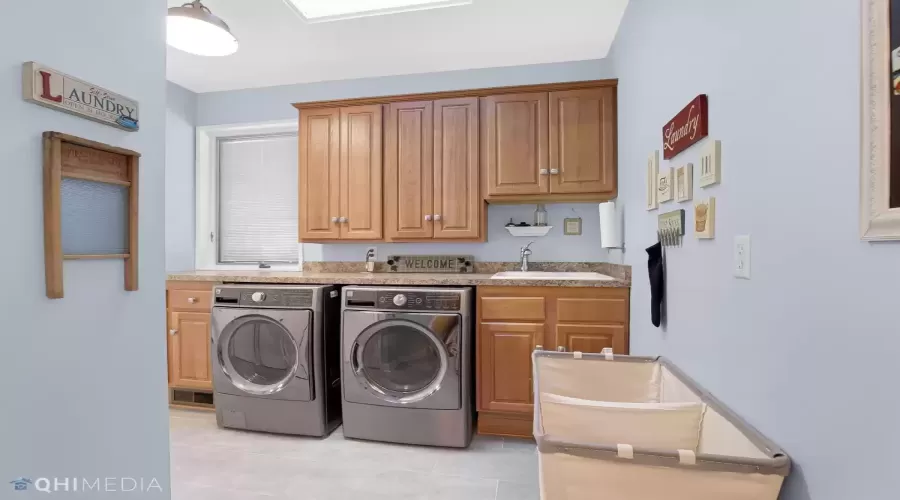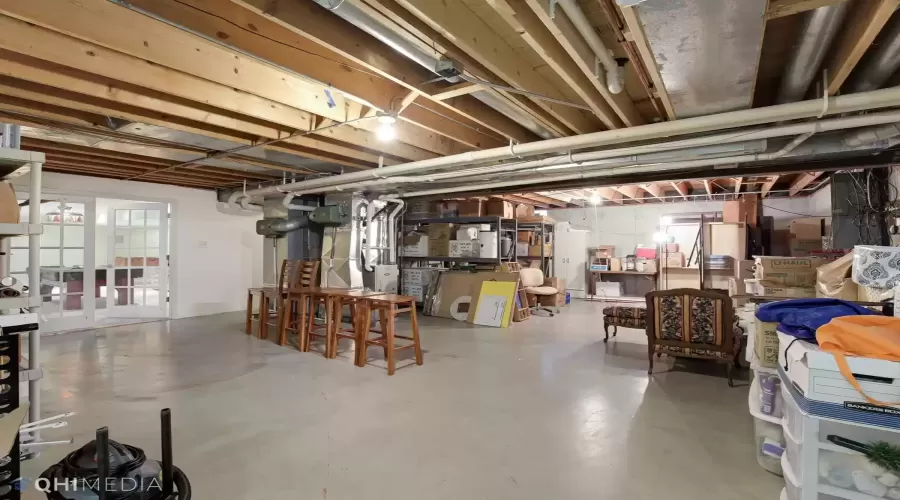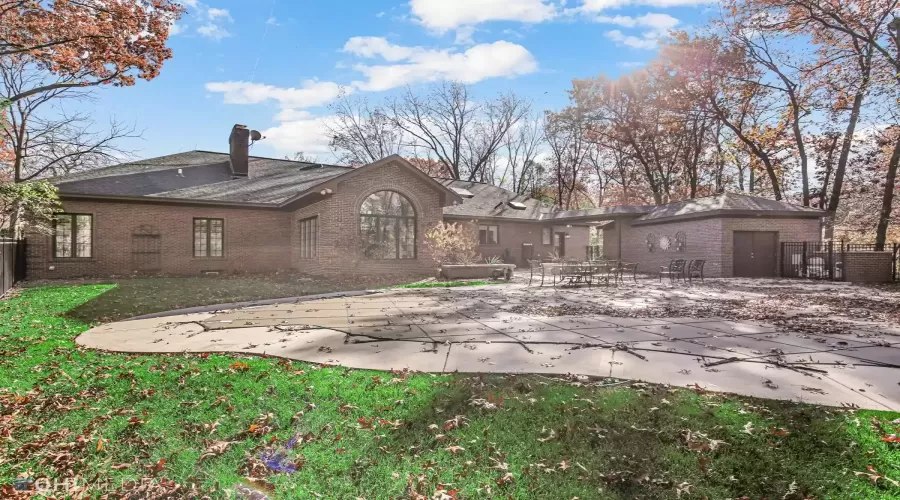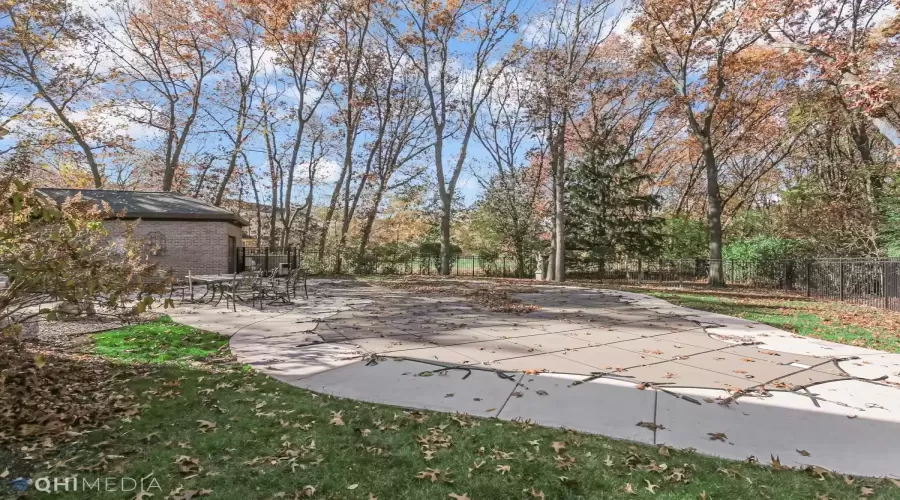Residential
5,247 Sqft - Wilderness Drive, Schererville, Indiana
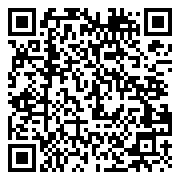
All brick ranch home that can be enjoyed during every season. From the moment you enter, you will be impressed with the attention to detail and design. The entryway to the home has marble flooring open to the formal living and dining rooms with hardwood flooring. The spacious great room has cathedral ceiling, impressive fireplace and wet bar. The sunroom with windows on all exterior walls offers spectacular views of landscaped yard, in-ground swimming pool and wooded area of this oversized lot (132×198). The luxurious main floor ensuite is complete with bath, Walk-In closet and gas fireplace. The Kitchen is beautifully designed for entertaining including 3 ovens for accommodating multiple Chefs. As you step down to the basement level, you can enjoy a theater/entertainment room, a third fireplace, bath, office and additional storage space. Don’t miss the oversized garage with a stairway to attic. New roof and gutters installed in November of 2023.
- Listing ID : GNR538771
- Bedrooms : 3
- Bathrooms : 5
- Square Footage : 5,247 Sqft




