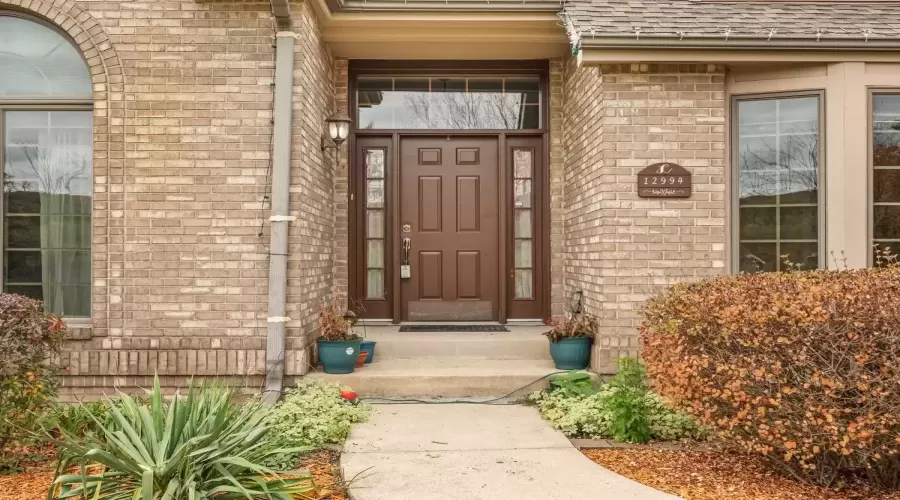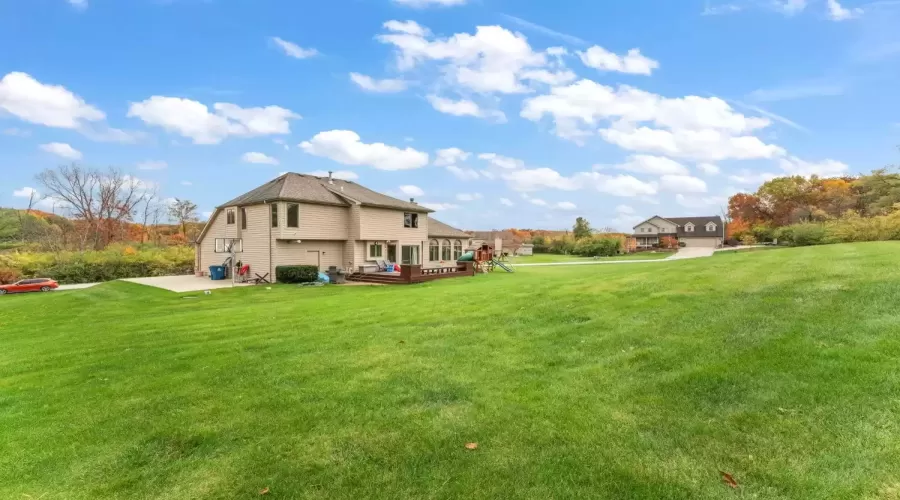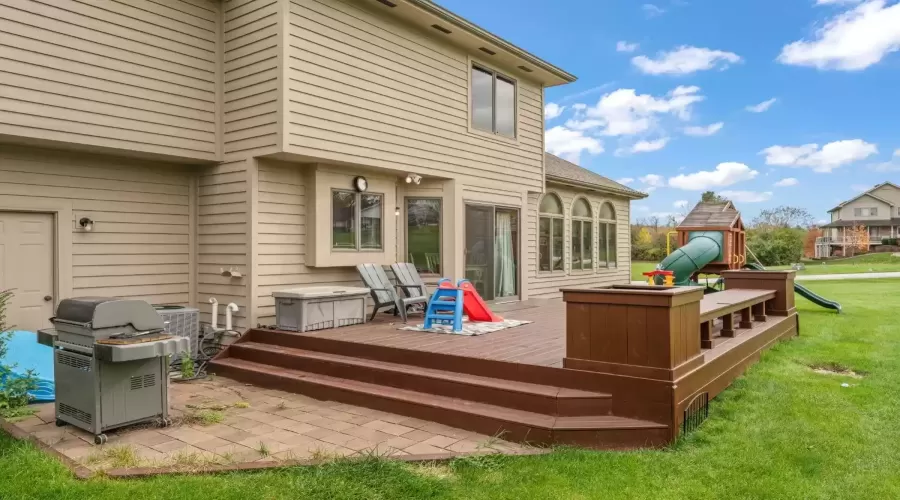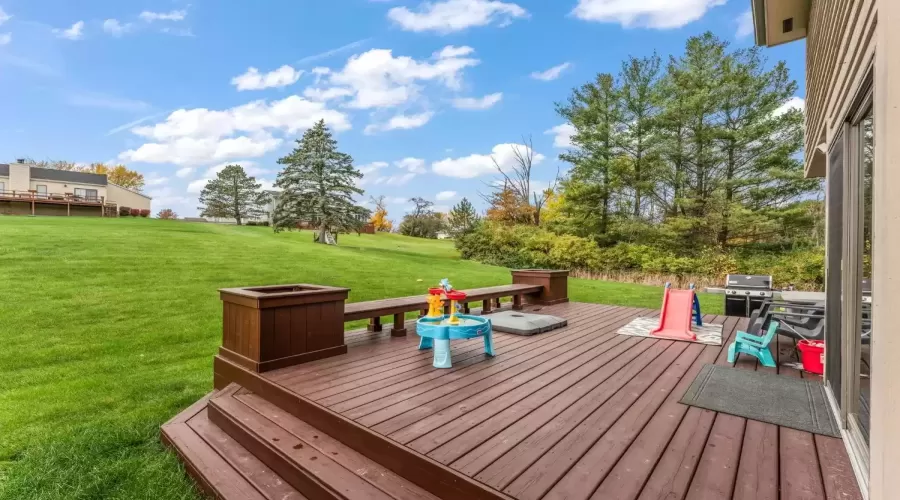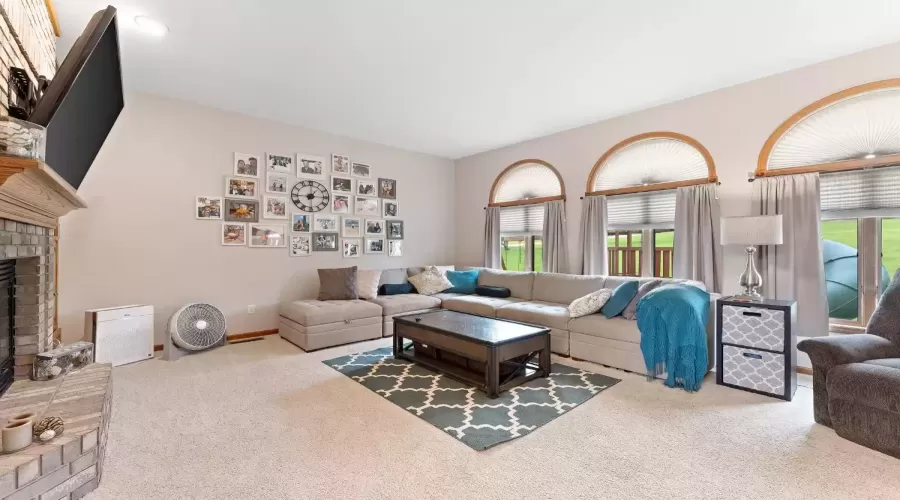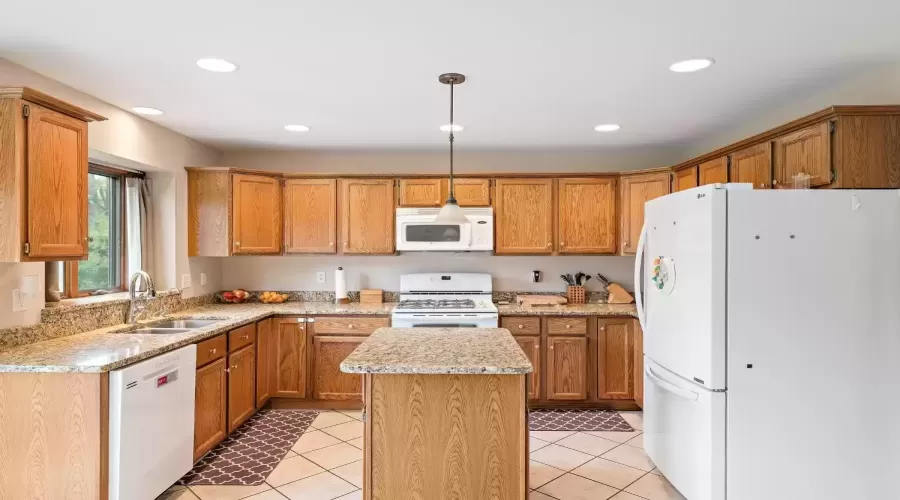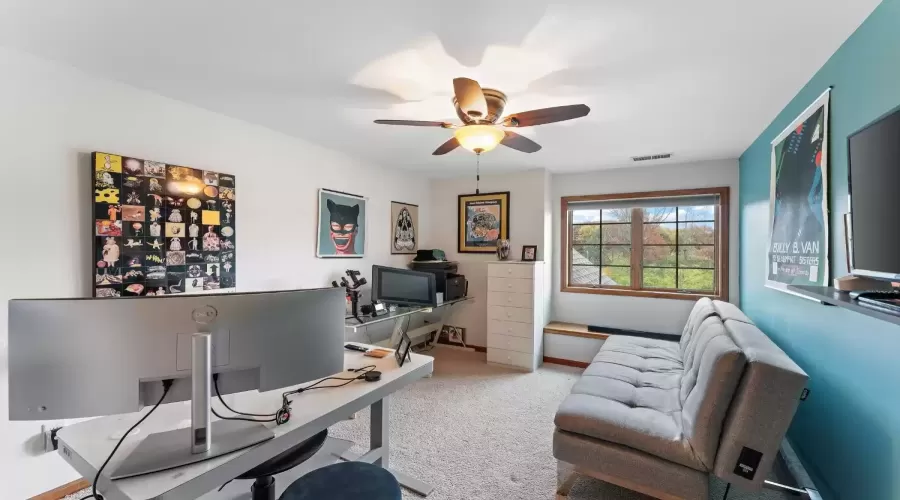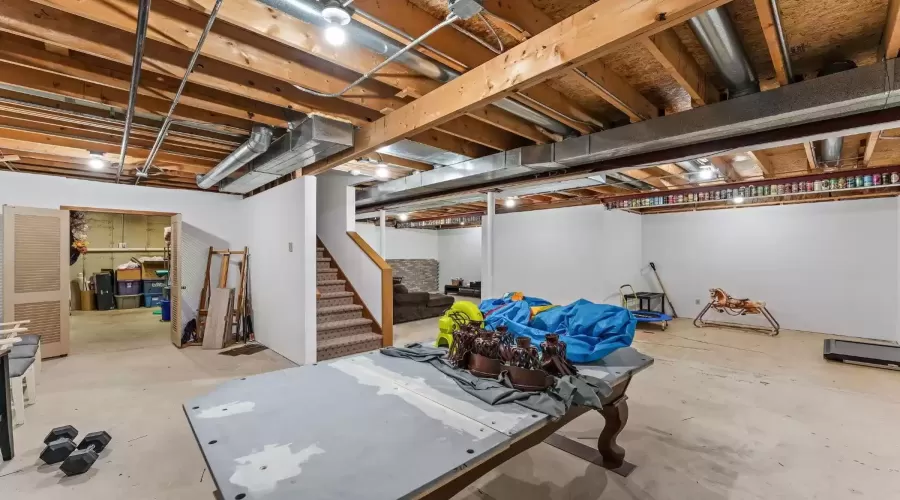Residential
3,676 Sqft - Fillmore Place, Crown Point, Indiana

Conveniently located in the desirable Southwood Neighborhood in Crown Point! This stunning 1.5-story custom-built home sitting on almost an acre features a 3.5 car heated garage has2 service doors and a large concrete pad great for basketball! With 4 bedrooms and 2.5 bathrooms, and a full basement this home offers spacious living and modern comforts. As you step inside, you’ll be greeted by the grandeur of vaulted ceilings and an abundance of natural light pouring in through large windows, including charming bay windows in the dining room with great views of the wooded nature across the street and to the north of the property. The heart of the home centers around a wood-burning fireplace with custom cabinetry, creating a warm and inviting atmosphere. The expansive kitchen is a chef’s delight, complete with gorgeous granite countertops, a pantry for storage, an island for food preparation. Retreat to the primary bedroom, which features an ensuite bathroom and a large walk-in closet.
- Listing ID : GNR540729
- Bedrooms : 4
- Bathrooms : 3
- Square Footage : 3,676 Sqft








