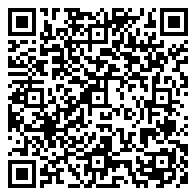Residential
3,545 Sqft - 19919 Silverside Drive, Tinley Park, Illinois 60487

NEW CONSTRUCTION ** READY FOR OCCUPANCY ! Welcome home to Tinley Park’s Brookside Glen where you’ll fall in love with Malone Builder’s 4 bed, 2.5 bath with office semi-custom Fane Model. Features include 3 car garage, 12’x12′ concrete patio, aluminum soffit & fascia, 9′ ceilings on first floor, painted interior doors & trim, oak railing, gas start fireplace, soaker tub with shower base in primary bedroom, walk-in closet in primary bedroom, granite tops throughout, free standing island in kitchen, glass pantry door, pedestal sink in powder room, mud room with cabinetry, oak flooring in foyer/kitchen/eating area/living room and mudroom, ceramic tile in all baths and laundry room, full (ready to finish) basement, 2 furnaces and 2 A/C units, humidifier basement furnace. This home includes rough plumbing in basement. Some photo’s include model!
- Listing ID : MRD11914437
- Bedrooms : 4
- Bathrooms : 3
- Square Footage : 3,545 Sqft




























































