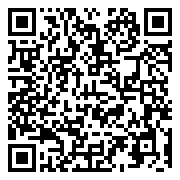Residential
2,360 Sqft - Jonathan Drive, Schererville, Indiana

Proposed Construction in Apple Tree Estates Subdivision in Schererville. Ranch home with 3 bed and two baths. Main floor main bedroom with trey ceiling engineered wood flooring, bath with double bowl sink and custom shower, walk in closet. bedrooms two and three are carpeted with walk in closets. Great room with engineered flooring. gas fireplace and vaulted ceiling. Kitchen and breakfast area with engineered flooring, Island, custom cabinets and granite counter tops, stainless gas range, microwave, dishwasher and refrigerator. main floor laundry and custom bench in mudroom. Take the stairs up to the loft which can be converted to a 4th bedroom or office. Full daylight basement set up for future bath and additional bedroom, two car insulated garage with heater hook ups. Pella windows with limited lifetime warranty. Fully landscaped corner lot with irrigation system and large patio. Still time to make many of your own selections. Pictures are renderings only. Proposed construction
- Listing ID : GNR539199
- Bedrooms : 3
- Bathrooms : 2
- Square Footage : 2,360 Sqft














