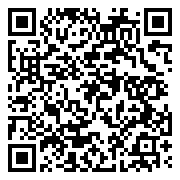Residential
2,126 Sqft - 75th Court, Merrillville, Indiana

Under Construction in the Merrillville School System with a December/January completion date! The Wysteria Ranch features an Open Concept with a split Bedroom Floor Plan with Luxury Vinyl Plank flooring throughout except for the bedrooms. Plenty of space to expand in this ranch home offering a full walk out basement with rough in for future bath. Kitchen takes center stage looking out to an expansive Great Room with Vaulted Ceilings and Large Windows. Dream Kitchen features an abundance of White cabinets, Granite Counters and pantry. Dining Room off the Kitchen is the perfect spot to entertain in this vast open space. Master Suite with Ensuite Bath, Ceramic Shower and huge walk in closet. Off the Foyer are 2 generous sized bedrooms, Full Bath, Dining Room, Laundry and stairs to look out basement. Pricing includes Landscaping, 90% Efficiency Furnace & Central Air. Photos are of a Model Home. Builder offering special financing or substantial closing cost credits to buy the rate down!
- Listing ID : GNR538082
- Bedrooms : 3
- Bathrooms : 2
- Square Footage : 2,126 Sqft










































