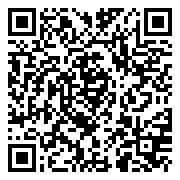Residential
4,807 Sqft - 8650 105th Avenue, St. John, Indiana 46373

NOW AVAILABLE! Quality new construction home in The Gates of St. John! STUNNING finishes combined w/ classical, modern, elegant design will leave nothing to be desired. Spanning 4807 sqft w/ 4 Beds, 4 Baths, study & office. 2story foyer greets you, accompanied by 10ft ceilings & wood floors flowing throughout. Expansive living room, formal dining room & eat-in kitchen provides ample room for entertaining. Kitchen boasts custom cabinetry, 60 dual fuel range w/ 80 custom range hood, Frigidaire professional appliances, granite counters w/ 13ft island & butlers pantry. Upstairs is laundry room, large hall linen closet & 2 beds connected by Jack&Jill bath w/ separate vanity rm & walk-in closets. 3rd bed includes ensuite w/ custom tile tub. Double doors invite you into master w/ vaulted ceilings, dualing custom walk-in closets, & ensuite w/ stand alone tub, double vanities, & large custom shower. Additional details: Covered patio, Anderson 400 Windows, Copper accent roofs, & more to see!
- Listing ID : MRD11870202
- Bedrooms : 4
- Bathrooms : 4
- Square Footage : 4,807 Sqft


































































































































