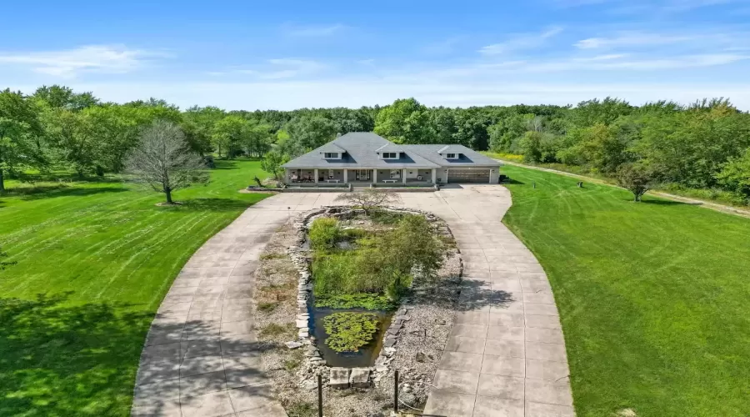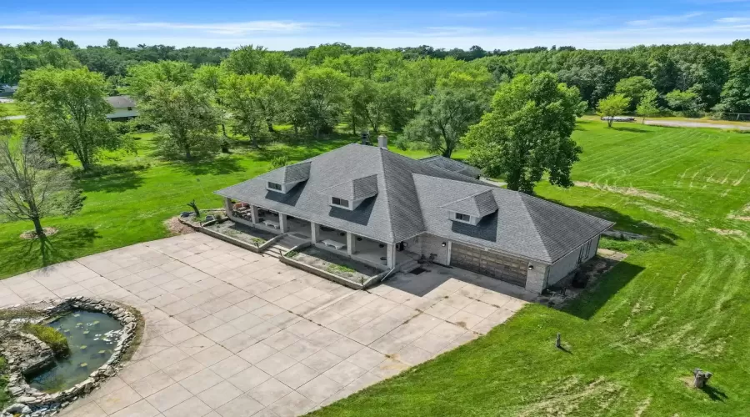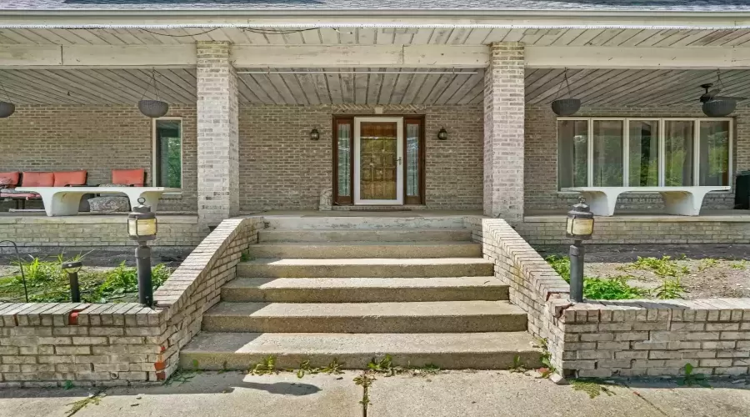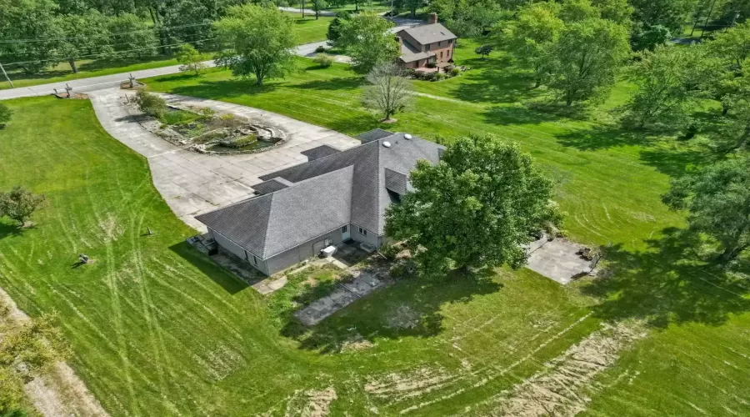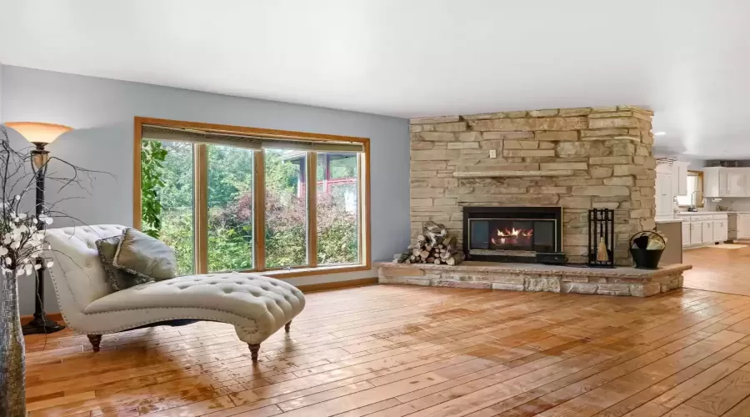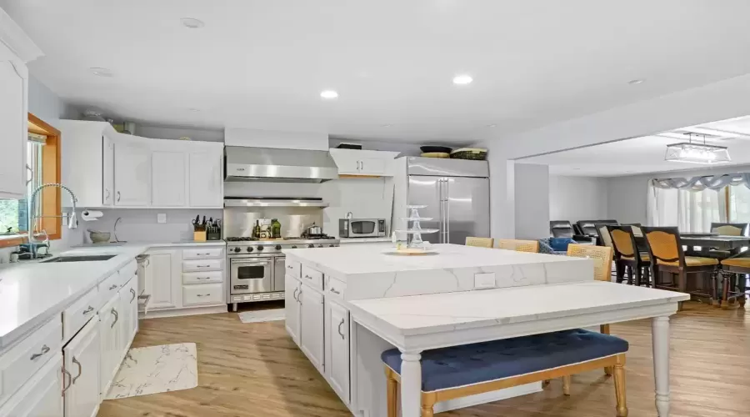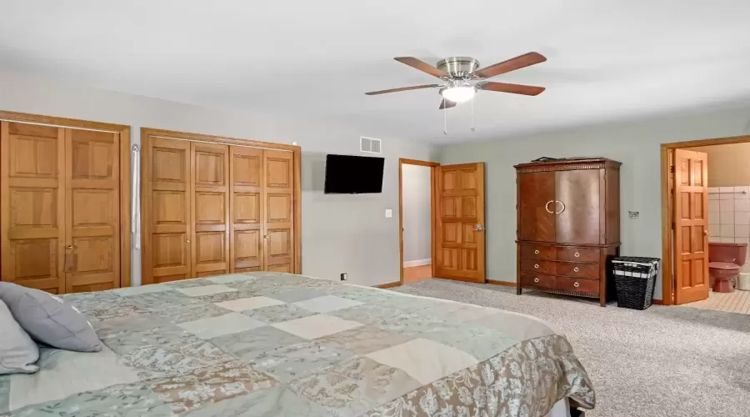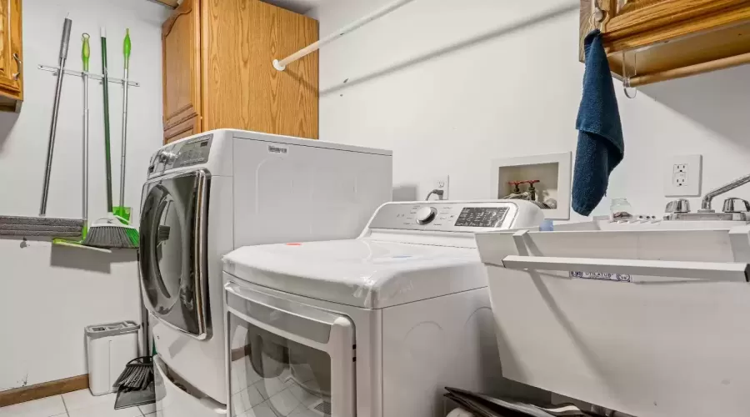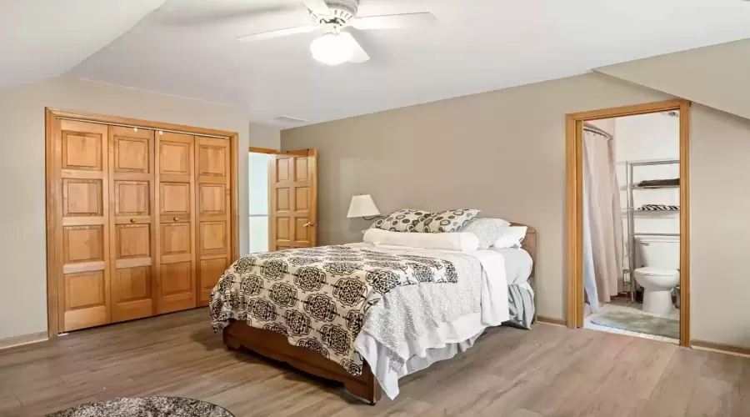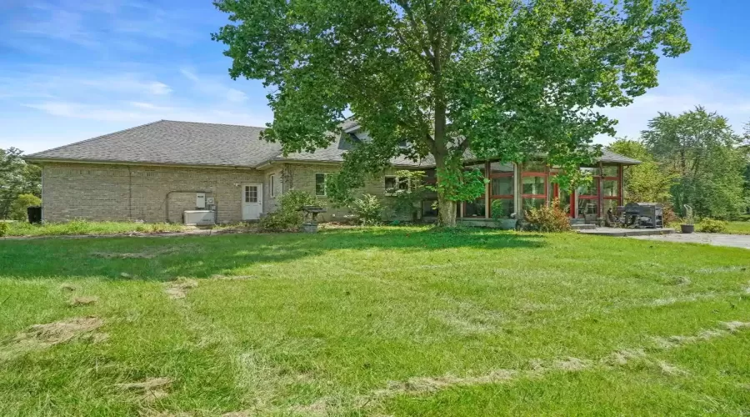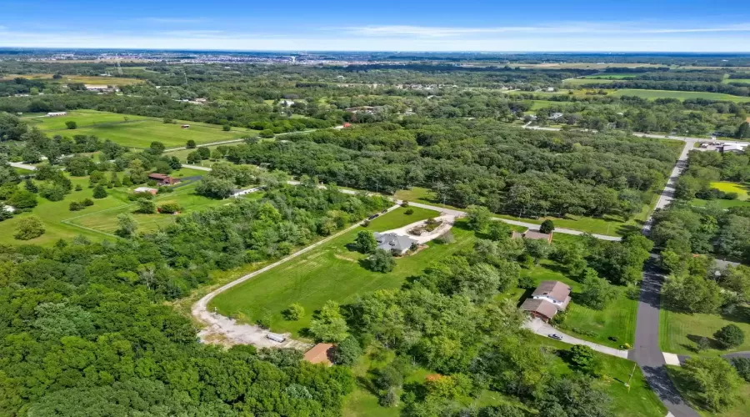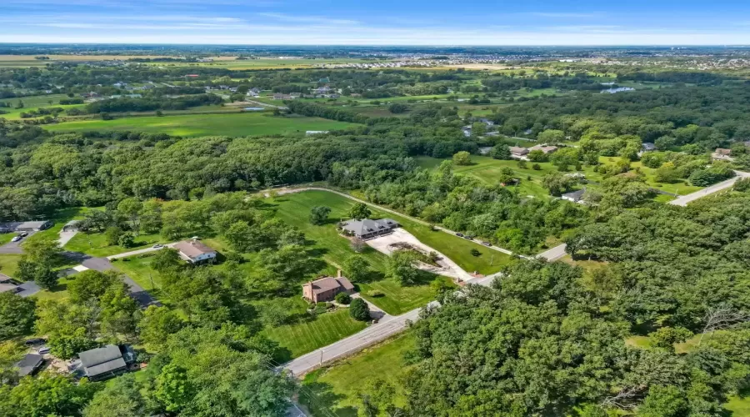Residential
4,680 Sqft - Woodmar Place, Cedar Lake, Indiana

Sprawling 4 acres on this 5 bedroom, 3.5 bathroom Cape Cod style home with over 4,000 finished sq ft plus an unfinished basement. The open concept main level offers 2 spacious living areas with fireplaces open to the remodeled kitchen. Kitchen improvements include quartz surface countertops, center island, cabinets, and commercial quality appliances. All new flooring throughout the kitchen, hallways and great room. The main bedroom suite is also located on the main floor. The main level is finished out with a finished laundry room, an office and a sunroom overlooking the entire backyard. The upper level features 4 generously sized bedrooms, 2 full bathrooms and an extra sitting space make up the upstairs area. Additional potential exists by finishing the approximately 2,000 sq ft basement. Heated attached 2 car garage and 4 plus car pole barn (28’x34′). New additions include 2 furnaces, gas fireplace, water softener, and new windows on the upper level. Owner financing possible.
- Listing ID : GNR538900
- Bedrooms : 5
- Bathrooms : 4
- Square Footage : 4,680 Sqft


