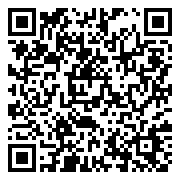Residential
3,149 Sqft - High Meadow Drive, Crown Point, Indiana

Enjoy this custom built 4 bed 4 bath open concept 1.5 sty home with 4 seasons sun room (Approx.3 years old). Backyard has 20×40 inground pool, privacy fence, surrounded by 27 mostly grown arbs for added privacy. Backyard also features a 35×16 unlock patio (built 2018), cooking area, and built in firepit. Newer siding, soffits, facia, gutters, front door, garage door approx. 3 year old. Main floor features quite large gathering room (double sliding doors existing to patio) and field stone wood burning fireplace. Formal dining leads to 4 seasons room. Kitchen has large skylight, pantry, breakfast island, built in appliances (no warranties) and granite countertops, dinette area. Main floor laundry, 4th bedroom (currently used as office) and a 3/4 bath. Upper level offers main bedroom w/ 2 closets, dressing room with dual sinks and separate 3/4 bath. 2 additional beds up and full bath with skylight & jetted tub. Finished basement with dry bar.
- Listing ID : GNR537636
- Bedrooms : 4
- Bathrooms : 4
- Square Footage : 3,149 Sqft




































