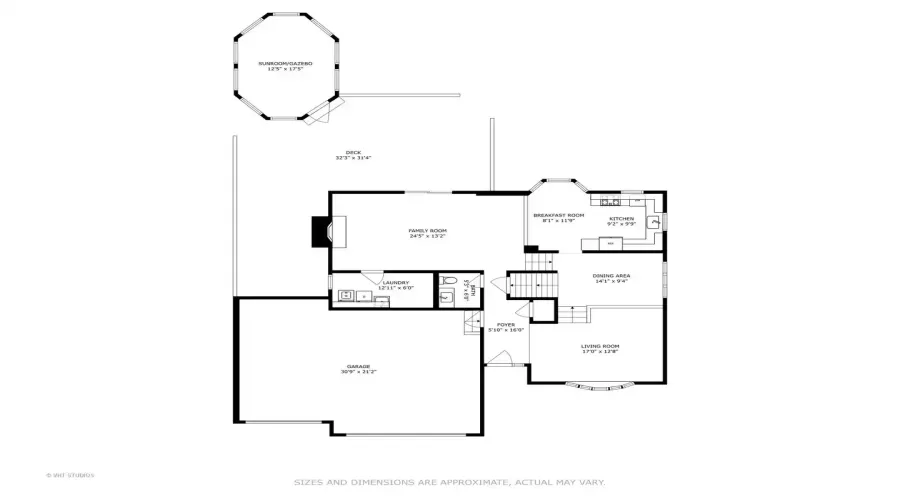Residential
3,203 Sqft - 17040 Prestwick Drive, Tinley Park, Illinois 60477

Take A LQQK at this Awesome huge home on a corner lot right here in Fairmont Village in Tinley Park. One of the largest homes built in the subdivision and includes an awesome immaculate 3 car garage, Huge finished basement and an amazing deck and Gazebo which once housed a hot tub and is wired for it. So Many great features such as…Hardwood Floors in Hallways, Stairs and Dining room, updated HVAC in 2011, Newer roof, Anderson Windows throughout, New Garage Door and Opener (2023), New Refrigerator and Microwave (2023),New smoke and co2 detectors (2023),New Kitchen Quartz Countertops, sink and faucet (2023). Custom bar in basement and new carpeting….the list goes on and on.. This well taken care of home is waiting for you! Check out the magnificent 3D walkthrough and pictures but better yet come see for yourself. You won’t be disappointed…You’ve seen the rest now come see the best!!Call now for your private showing.
- Listing ID : MRD12139310
- Bedrooms : 3
- Bathrooms : 3
- Square Footage : 3,203 Sqft




















































































